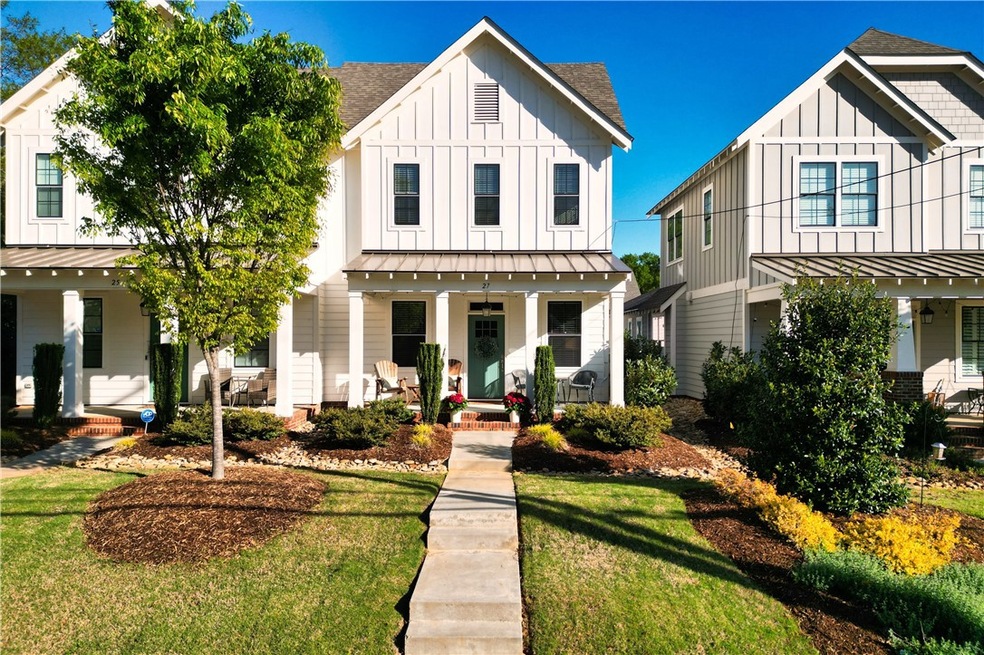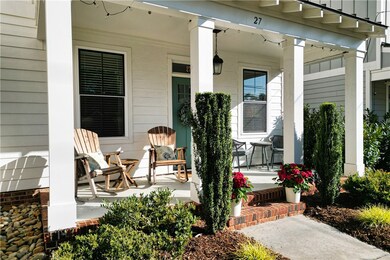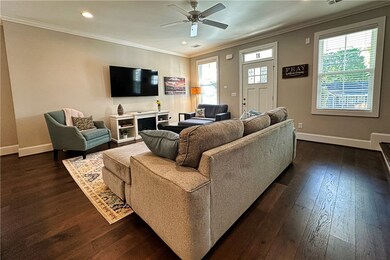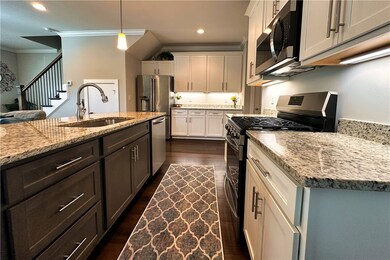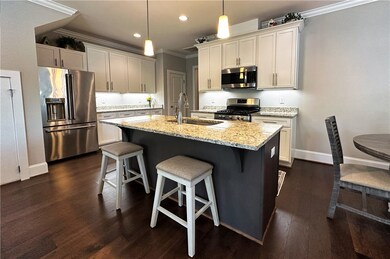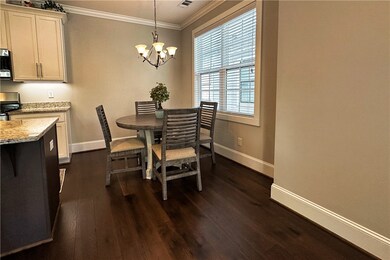27 Center St Travelers Rest, SC 29690
Highlights
- Craftsman Architecture
- Wood Flooring
- High Ceiling
- Heritage Elementary School Rated A-
- Main Floor Bedroom
- Granite Countertops
About This Home
As of October 2024Nestled in the heart of Travelers Rest, this meticulously maintained townhome offers convenient living with a touch of luxury. Just steps away from downtown attractions, including restaurants, shops, and the renowned Swamp Rabbit Trail, this home promises a lifestyle of convenience and enjoyment.
Step onto the inviting front porch and immerse yourself in the vibrant energy of the community, perfect for enjoying local parades.
Inside, the home boasts an open-floor plan that seamlessly blends style with functionality. Dark hardwood floors set an elegant tone, while the spacious kitchen, complete with granite countertops and stainless steel appliances (including a refrigerator with a built-in Keurig coffee dispenser), beckons to any aspiring chef.
Entertain with ease in the cozy yet spacious living area, with plenty of natural light streaming through the front and side windows. Crown moldings add a touch of sophistication, while upscale ceiling fans ensure comfort throughout the home. A budget-friendly three-zone HVAC system allows for personalized climate control.
The main floor master suite serves as a private sanctuary, featuring a large walk-in closet, dual sinks, water closet, and an expansive walk-in shower. An energy-efficient on-demand water heater ensures endless hot showers, while convenient main floor laundry facilities, equipped with front-loading washer and dryer, add to the home's practicality. A powder room on the main level provides added convenience for guests.
Upstairs, two generously sized bedrooms offer comfort and privacy, complemented by a full bathroom and additional storage closets.
Beyond its impeccable interior, the home's location stands as its most enticing feature. Adjacent to the library and Gateway Park, and just a short stroll from Travelers Rest's eclectic array of dining, shopping, and entertainment options, you’ll enjoy unparalleled access to the best of the area. Walkers, runners, and cyclists will love being so close to the 28-mile Swamp Rabbit Trail.
With the homeowners association covering lawn mowing and landscape maintenance, you can devote your time to discovering the natural beauty of the five surrounding state parks, each offering a wealth of outdoor activities, including spectaular hiking trails.
Don't miss out on the chance to make this remarkable townhome yours and experience the best of Travelers Rest living.
Townhouse Details
Home Type
- Townhome
Est. Annual Taxes
- $2,530
Year Built
- Built in 2018
HOA Fees
- $190 Monthly HOA Fees
Parking
- 2 Car Attached Garage
- Driveway
Home Design
- Craftsman Architecture
- Slab Foundation
- Cement Siding
Interior Spaces
- 1,670 Sq Ft Home
- 2-Story Property
- Smooth Ceilings
- High Ceiling
- Tilt-In Windows
- Pull Down Stairs to Attic
Kitchen
- Dishwasher
- Granite Countertops
- Disposal
Flooring
- Wood
- Carpet
- Ceramic Tile
Bedrooms and Bathrooms
- 3 Bedrooms
- Main Floor Bedroom
- Primary bedroom located on second floor
- Walk-In Closet
- Bathroom on Main Level
- Dual Sinks
- Shower Only
Laundry
- Dryer
- Washer
Schools
- Heritage Elementary School
- Northwest Middle School
- Travelers Rest High School
Utilities
- Cooling Available
- Forced Air Heating System
- Heating System Uses Natural Gas
- Phone Available
- Cable TV Available
Additional Features
- Front Porch
- Sloped Lot
- City Lot
Community Details
- Association fees include common areas, insurance, ground maintenance
Listing and Financial Details
- Assessor Parcel Number 0490.00-01-011.04
- $89 per year additional tax assessments
Ownership History
Purchase Details
Home Financials for this Owner
Home Financials are based on the most recent Mortgage that was taken out on this home.Purchase Details
Home Financials for this Owner
Home Financials are based on the most recent Mortgage that was taken out on this home.Map
Home Values in the Area
Average Home Value in this Area
Purchase History
| Date | Type | Sale Price | Title Company |
|---|---|---|---|
| Deed | $450,000 | None Listed On Document | |
| Deed | $317,900 | None Available |
Property History
| Date | Event | Price | Change | Sq Ft Price |
|---|---|---|---|---|
| 10/11/2024 10/11/24 | Sold | $450,000 | -7.2% | $269 / Sq Ft |
| 09/11/2024 09/11/24 | Pending | -- | -- | -- |
| 05/17/2024 05/17/24 | Price Changed | $484,900 | -2.0% | $290 / Sq Ft |
| 04/13/2024 04/13/24 | For Sale | $494,900 | +55.7% | $296 / Sq Ft |
| 12/12/2019 12/12/19 | Sold | $317,900 | 0.0% | $199 / Sq Ft |
| 11/26/2019 11/26/19 | Pending | -- | -- | -- |
| 04/22/2019 04/22/19 | For Sale | $317,900 | -- | $199 / Sq Ft |
Tax History
| Year | Tax Paid | Tax Assessment Tax Assessment Total Assessment is a certain percentage of the fair market value that is determined by local assessors to be the total taxable value of land and additions on the property. | Land | Improvement |
|---|---|---|---|---|
| 2024 | $2,589 | $12,220 | $5,200 | $7,020 |
| 2023 | $2,589 | $12,220 | $5,200 | $7,020 |
| 2022 | $2,532 | $12,220 | $5,200 | $7,020 |
| 2021 | $2,534 | $12,220 | $5,200 | $7,020 |
| 2020 | $2,546 | $11,510 | $3,200 | $8,310 |
| 2019 | $6,392 | $17,260 | $4,800 | $12,460 |
| 2018 | $463 | $1,200 | $1,200 | $0 |
Source: Western Upstate Multiple Listing Service
MLS Number: 20273488
APN: 0490.00-01-011.04
- 7 Brookside Dr
- 8 Rimmon Trail
- 16 Rimmon Trail
- 2 Herty Dr
- 133 Lumpkin St
- 25 McElhaney Rd
- 0000 Forest Dr Unit 88,89,90
- 118 Gaston Dr
- 505 Lumpkin St
- 601 Lumpkin St
- 602 Lumpkin St
- 604 Lumpkin St
- 605 Lumpkin St
- 19 Halowell Ln
- 14 Glenview Park Place
- 0000000 Tubbs Mountain Rd
- 0 Tubbs Mountain Rd Unit 1550424
- 308 Kelby St
- 25 Brandt Dr
- 220 Jewel Ct
