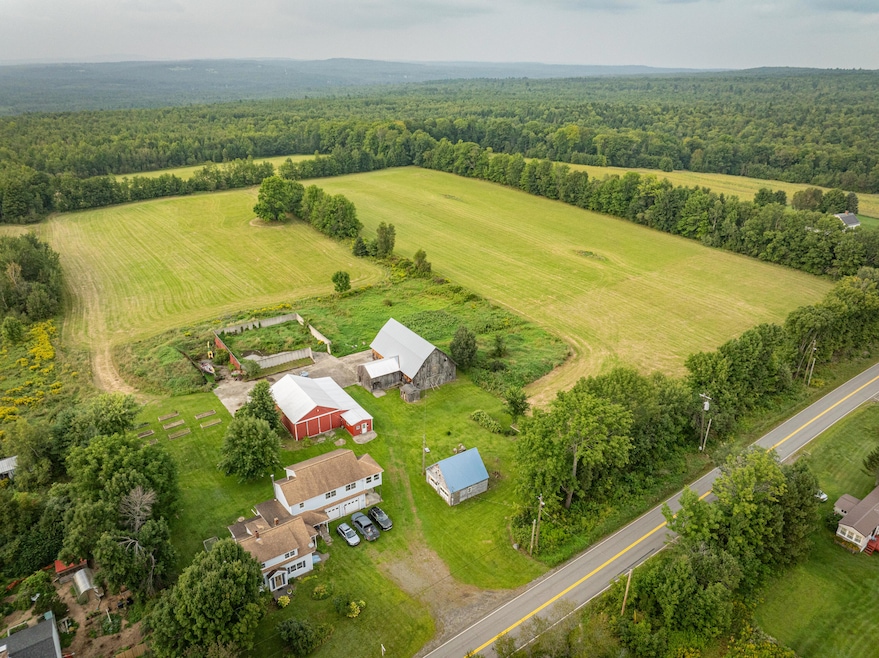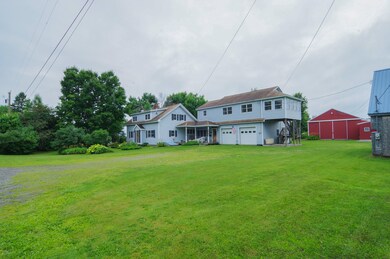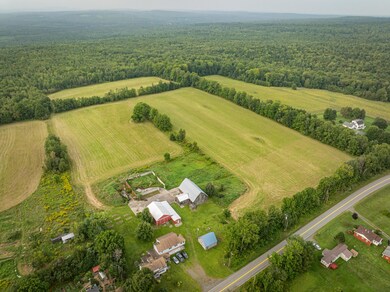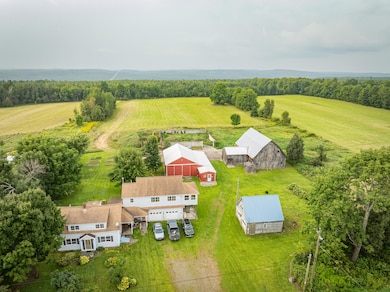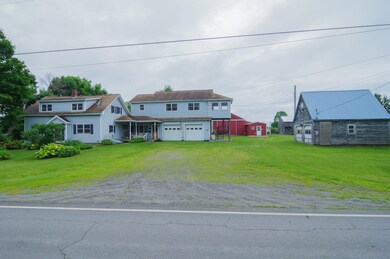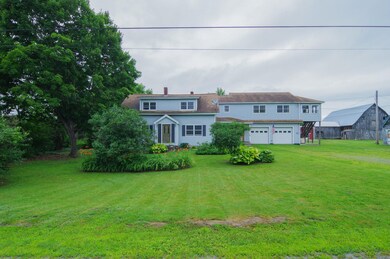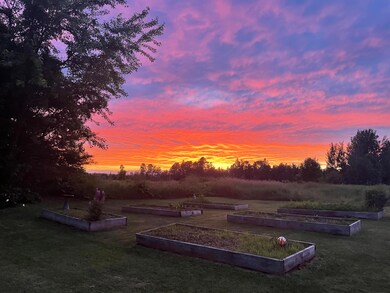
$400,000
- 3 Beds
- 2.5 Baths
- 2,500 Sq Ft
- 44 Bailey Hill Rd
- Cambridge, ME
NEW CONSTRUCTION ON A LARGE PARCEL! If you want to live on the country side but not too far from town, this newly built raised ranch on 4.4 open acres is sure to check those boxes. Located close to ITS trails for riding, ideal areas for hunting and fishing and 10 minutes from town. The open concept on the main floor is great for entertaining or simply sprawling out on your own to watch the game
Michael Ellis Realty of Maine
