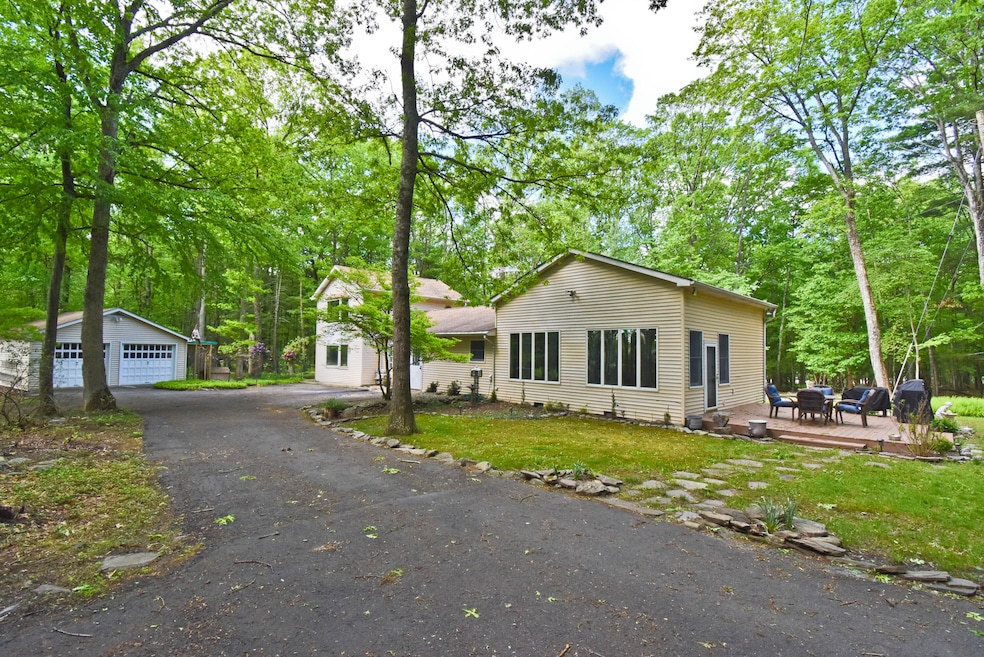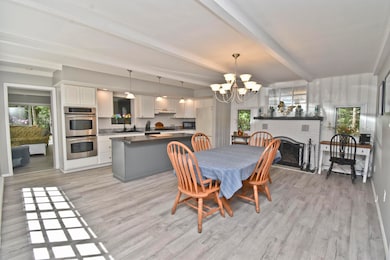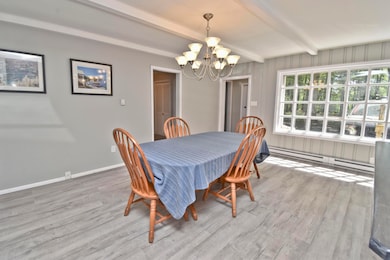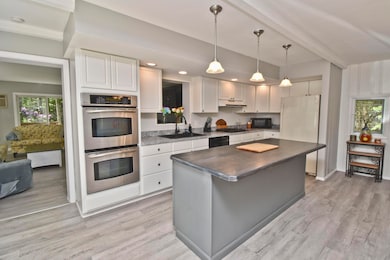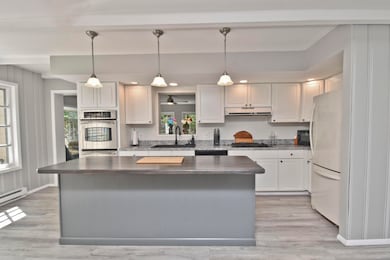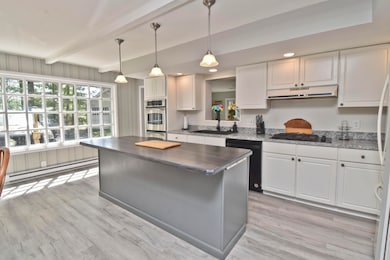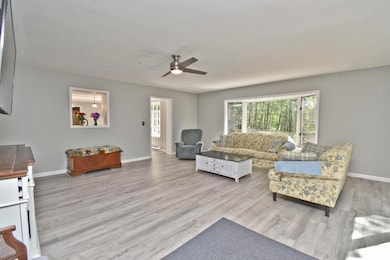
27 Chariton Dr East Stroudsburg, PA 18301
Estimated payment $2,395/month
Highlights
- Hot Property
- Fireplace in Kitchen
- Contemporary Architecture
- Spa
- Deck
- Cathedral Ceiling
About This Home
HIGHEST & BEST DUE MAY 27TH AT MIDNIGHT! Discover this SPACIOUS & INVITING 3BD/2BA home tucked away in a PRIVATE SETTING, yet perfectly located close to shopping centers, popular attractions, & major highways for an easy commute. Inside, you'll find generously sized rooms throughout, starting w/ a welcoming foyer that leads into the SUN-DRENCHED Eat-in Kitchen, featuring a LARGE island, stainless steel appliances, brick fireplace, & a picture window that fills the space w/ natural light. The main level also boasts a BRIGHT & AIRY Living Room w/ dual sliders that open to a fenced-in deck, perfect for relaxing or entertaining. The Family Room comes complete w/ a pool table, while 2bds, a full bath w/ a JETTED TUB, & a Laundry Room w/ a walk-in storage closet complete this level. Upstairs is your private Primary Suite, featuring a SPACIOUS bedroom, walk-in closet, & a private bath. Additional highlights include a FULL basement for extra storage, side deck, firepit area for cozy evenings under the stars, circular driveway, & a 2-car detached garage. A GREAT HOME IN A PRIME LOCATION. Don't miss this opportunity!
Co-Listing Agent
Keller Williams Real Estate - Stroudsburg 803 Main License #RS228072L
Home Details
Home Type
- Single Family
Est. Annual Taxes
- $6,651
Year Built
- Built in 1969 | Remodeled
Lot Details
- 1.61 Acre Lot
- Property fronts a state road
- East Facing Home
- Dog Run
- Partially Fenced Property
- Chain Link Fence
- Level Lot
- Many Trees
- Back Yard
- Property is zoned R1
Parking
- 2 Car Garage
- Front Facing Garage
- Circular Driveway
- 8 Open Parking Spaces
- Off-Street Parking
Home Design
- House
- Contemporary Architecture
- Split Level Home
- Block Foundation
- Shingle Roof
- Vinyl Siding
- Radon Mitigation System
Interior Spaces
- 2,336 Sq Ft Home
- 2-Story Property
- Beamed Ceilings
- Cathedral Ceiling
- Ceiling Fan
- Track Lighting
- Self Contained Fireplace Unit Or Insert
- Propane Fireplace
- Bay Window
- Sliding Doors
- Entrance Foyer
- Family Room
- Living Room
- Dining Room with Fireplace
- Storage
Kitchen
- Eat-In Kitchen
- Double Oven
- Gas Cooktop
- Range Hood
- Dishwasher
- Kitchen Island
- Fireplace in Kitchen
Flooring
- Laminate
- Ceramic Tile
Bedrooms and Bathrooms
- 3 Bedrooms
- Primary bedroom located on second floor
- Dual Closets
- Walk-In Closet
- 2 Full Bathrooms
- Soaking Tub
- Spa Bath
Laundry
- Laundry Room
- Laundry in Hall
- Laundry on main level
- Dryer
- Washer
Unfinished Basement
- Basement Fills Entire Space Under The House
- Sump Pump
- Block Basement Construction
- Crawl Space
- Basement Storage
Home Security
- Storm Windows
- Storm Doors
Accessible Home Design
- Accessible Full Bathroom
- Accessible Bedroom
- Accessible Common Area
- Accessible Kitchen
- Accessible Closets
- Accessible Washer and Dryer
- Accessible Entrance
Outdoor Features
- Spa
- Deck
- Fire Pit
- Separate Outdoor Workshop
- Outdoor Storage
- Side Porch
Utilities
- Dehumidifier
- Cooling System Mounted In Outer Wall Opening
- Heating System Uses Propane
- Baseboard Heating
- 200+ Amp Service
- Well
- Electric Water Heater
- Water Softener is Owned
- On Site Septic
- TV Antenna
Community Details
- No Home Owners Association
Listing and Financial Details
- Assessor Parcel Number 16.11A.1.3
- $174 per year additional tax assessments
Map
Home Values in the Area
Average Home Value in this Area
Tax History
| Year | Tax Paid | Tax Assessment Tax Assessment Total Assessment is a certain percentage of the fair market value that is determined by local assessors to be the total taxable value of land and additions on the property. | Land | Improvement |
|---|---|---|---|---|
| 2024 | $1,173 | $168,270 | $25,250 | $143,020 |
| 2023 | $5,975 | $168,270 | $25,250 | $143,020 |
| 2022 | $5,968 | $168,270 | $25,250 | $143,020 |
| 2021 | $5,844 | $168,270 | $25,250 | $143,020 |
| 2020 | $5,494 | $168,270 | $25,250 | $143,020 |
| 2019 | $5,297 | $25,940 | $5,200 | $20,740 |
| 2018 | $5,297 | $25,940 | $5,200 | $20,740 |
| 2017 | $5,297 | $25,940 | $5,200 | $20,740 |
| 2016 | $4,871 | $25,940 | $5,200 | $20,740 |
| 2015 | -- | $25,940 | $5,200 | $20,740 |
| 2014 | -- | $25,940 | $5,200 | $20,740 |
Property History
| Date | Event | Price | Change | Sq Ft Price |
|---|---|---|---|---|
| 05/21/2025 05/21/25 | For Sale | $329,000 | -- | $141 / Sq Ft |
Purchase History
| Date | Type | Sale Price | Title Company |
|---|---|---|---|
| Deed | $158,400 | Attorney | |
| Deed | $250,000 | None Available |
Mortgage History
| Date | Status | Loan Amount | Loan Type |
|---|---|---|---|
| Open | $160,000 | New Conventional | |
| Closed | $155,524 | FHA | |
| Previous Owner | $50,000 | Credit Line Revolving |
Similar Homes in East Stroudsburg, PA
Source: Pocono Mountains Association of REALTORS®
MLS Number: PM-132370
APN: 16.11A.1.3
- 360 Eastshore Dr
- 190 Reunion Ridge
- 2439 Horseshoe Dr
- 122 Water Tower Cir
- 4205 Blue Mountain Crossing
- 6214 Blackberry Terrace
- 267 Remington Rd
- 339 Williamson Dr
- 0 Williamson Dr
- 212 Witness Tree Cir
- 317 Witness Tree Ct
- 118 O'Donovan Dr
- 192 Winchester Dr
- 246 Daffodil Dr
- 3195 Dogwood Te Terrace
- 928 Astilbe Way
- 106 Alwen Ave
- 0 Highland Te 5g Unit PM-119680
- 127 Highland Terrace Unit 6G
- 512 Cornerstone Way
