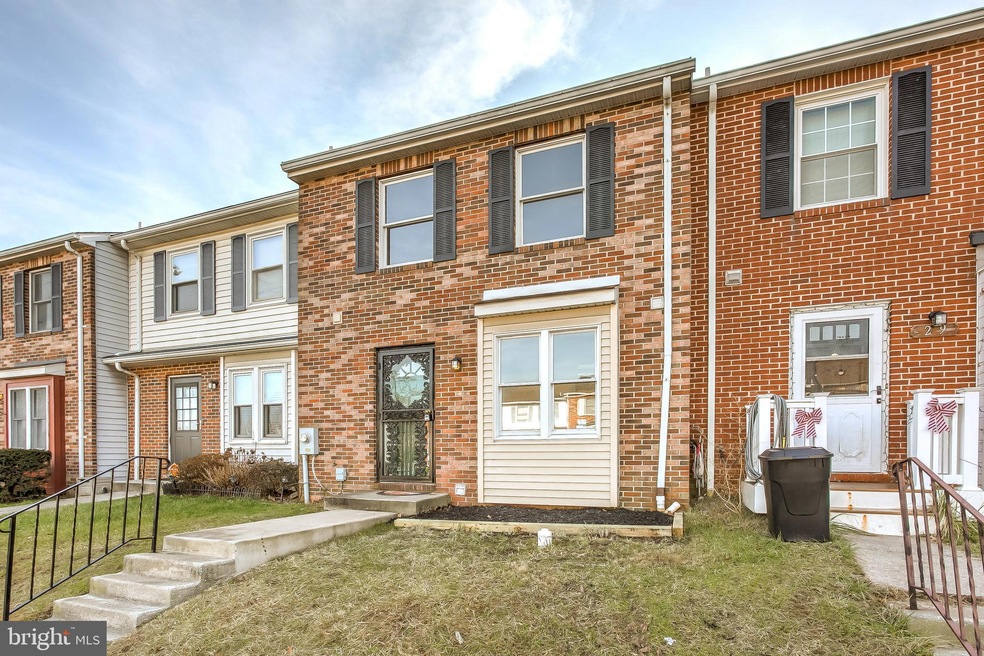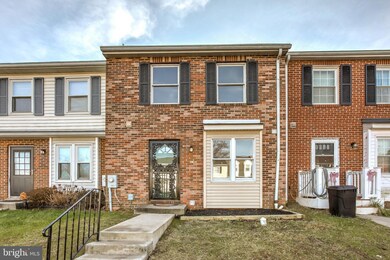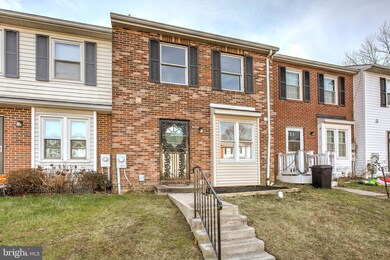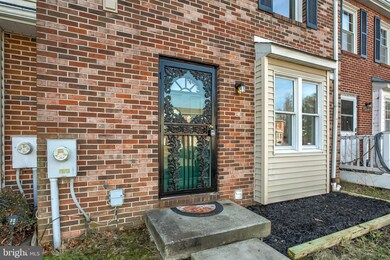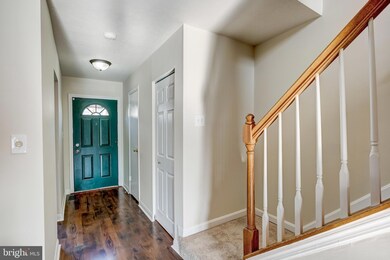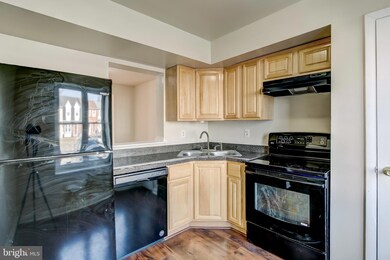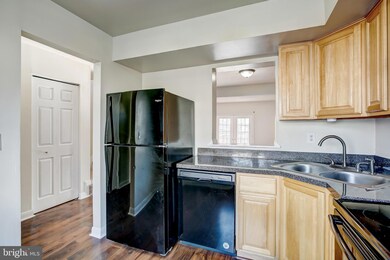
27 Chattuck Ct Middle River, MD 21220
Highlights
- Deck
- Attic
- Formal Dining Room
- Transitional Architecture
- No HOA
- Country Kitchen
About This Home
As of February 2020BRICK FRONT TOWNHOME HAS BEEN FRESHLY PAINTED THROUGHOUT. NEW CARPET ON THE STAIRS AND THE BEDROOMS. FORMAL DINING ROOM AND LIVING ROOM WITH PERGO FLOORING THAT IS ONLY 1 YEAR OLD. FRENCH DOORS THAT LEAD TO THE DECK AND FENCED BACK YARD WITH SHED THAT HAS ELECTRIC. DISHWASHER 2019**REFRIGERATOR 1 YEAR OLD**DOUBLE PANE WINDOWS**UNFINISHED BASEMENT WITH ROUGH IN PLUMBING**WASHER & DRYER CONVEY**FURNACE 2015**HOT WATER HEATER 2014
Last Agent to Sell the Property
RE/MAX Advantage Realty License #06086 Listed on: 12/30/2019

Townhouse Details
Home Type
- Townhome
Est. Annual Taxes
- $2,330
Year Built
- Built in 1986
Lot Details
- 1,873 Sq Ft Lot
- Back Yard Fenced
- Board Fence
- Property is in very good condition
Home Design
- Transitional Architecture
- Block Foundation
- Asphalt Roof
- Brick Front
Interior Spaces
- 1,196 Sq Ft Home
- Property has 3 Levels
- Living Room
- Formal Dining Room
- Carpet
- Attic
Kitchen
- Country Kitchen
- Electric Oven or Range
- Range Hood
- Dishwasher
- Disposal
Bedrooms and Bathrooms
- 3 Bedrooms
- En-Suite Primary Bedroom
Laundry
- Dryer
- Washer
Unfinished Basement
- Basement Fills Entire Space Under The House
- Rough-In Basement Bathroom
- Basement Windows
Parking
- Off-Street Parking
- Surface Parking
- Assigned Parking
Outdoor Features
- Deck
- Shed
Schools
- Martin Boulevard Elementary School
- Middle River
- Kenwood High Ib And Sports Science
Utilities
- Central Air
- Heat Pump System
- Vented Exhaust Fan
- Programmable Thermostat
- Electric Water Heater
- Fiber Optics Available
Community Details
- No Home Owners Association
- Village Of Pawnee Subdivision
Listing and Financial Details
- Tax Lot 22
- Assessor Parcel Number 04152000003424
Ownership History
Purchase Details
Home Financials for this Owner
Home Financials are based on the most recent Mortgage that was taken out on this home.Purchase Details
Home Financials for this Owner
Home Financials are based on the most recent Mortgage that was taken out on this home.Purchase Details
Purchase Details
Home Financials for this Owner
Home Financials are based on the most recent Mortgage that was taken out on this home.Purchase Details
Home Financials for this Owner
Home Financials are based on the most recent Mortgage that was taken out on this home.Purchase Details
Purchase Details
Similar Homes in the area
Home Values in the Area
Average Home Value in this Area
Purchase History
| Date | Type | Sale Price | Title Company |
|---|---|---|---|
| Deed | $166,500 | Universal Title | |
| Deed | $106,500 | None Available | |
| Trustee Deed | $167,328 | None Available | |
| Deed | -- | -- | |
| Deed | -- | -- | |
| Deed | $90,000 | -- | |
| Deed | $64,900 | -- |
Mortgage History
| Date | Status | Loan Amount | Loan Type |
|---|---|---|---|
| Open | $5,000 | Purchase Money Mortgage | |
| Open | $163,483 | FHA | |
| Previous Owner | $104,029 | FHA | |
| Previous Owner | $148,800 | Stand Alone Refi Refinance Of Original Loan | |
| Previous Owner | $148,800 | New Conventional | |
| Previous Owner | $124,000 | Adjustable Rate Mortgage/ARM |
Property History
| Date | Event | Price | Change | Sq Ft Price |
|---|---|---|---|---|
| 02/14/2020 02/14/20 | Sold | $166,500 | +0.6% | $139 / Sq Ft |
| 12/30/2019 12/30/19 | For Sale | $165,500 | +55.4% | $138 / Sq Ft |
| 12/29/2014 12/29/14 | Sold | $106,500 | +1.5% | $89 / Sq Ft |
| 12/02/2014 12/02/14 | Pending | -- | -- | -- |
| 11/11/2014 11/11/14 | Price Changed | $104,900 | -4.5% | $88 / Sq Ft |
| 10/10/2014 10/10/14 | Price Changed | $109,900 | -8.3% | $92 / Sq Ft |
| 09/05/2014 09/05/14 | Price Changed | $119,900 | -7.7% | $100 / Sq Ft |
| 08/08/2014 08/08/14 | For Sale | $129,900 | -- | $109 / Sq Ft |
Tax History Compared to Growth
Tax History
| Year | Tax Paid | Tax Assessment Tax Assessment Total Assessment is a certain percentage of the fair market value that is determined by local assessors to be the total taxable value of land and additions on the property. | Land | Improvement |
|---|---|---|---|---|
| 2025 | $3,170 | $191,667 | -- | -- |
| 2024 | $3,170 | $176,733 | $0 | $0 |
| 2023 | $1,478 | $161,800 | $54,000 | $107,800 |
| 2022 | $2,783 | $153,533 | $0 | $0 |
| 2021 | $2,281 | $145,267 | $0 | $0 |
| 2020 | $2,274 | $137,000 | $54,000 | $83,000 |
| 2019 | $1,603 | $132,233 | $0 | $0 |
| 2018 | $2,100 | $127,467 | $0 | $0 |
| 2017 | $1,908 | $122,700 | $0 | $0 |
| 2016 | $2,790 | $121,333 | $0 | $0 |
| 2015 | $2,790 | $119,967 | $0 | $0 |
| 2014 | $2,790 | $118,600 | $0 | $0 |
Agents Affiliated with this Home
-

Seller's Agent in 2020
George Brookhart
RE/MAX
(410) 627-1731
35 Total Sales
-

Buyer's Agent in 2020
Chase Freeman
Keller Williams Legacy
(443) 392-2798
1 in this area
231 Total Sales
-

Seller's Agent in 2014
Jay Jalalian
Advance Realty, Inc.
(410) 494-9005
38 Total Sales
-
L
Buyer's Agent in 2014
Laura Queen
ExecuHome Realty
Map
Source: Bright MLS
MLS Number: MDBC481342
APN: 15-2000003424
- 708 Peterson Rd
- 35 Nakota Ct
- 23 Holcumb Ct
- 27 Holcumb Ct
- 49 Old Knife Ct
- 58 Chelmsford Ct
- 9729 Davison Rd
- 9711 Luguna Rd
- 554 Compass Rd E
- 517 Wampler Rd
- 9882 Decatur Rd
- 527 Wampler Rd
- 9865 Decatur Rd
- 9863 Decatur Rd
- 9613 Conmar Rd
- 120 Dihedral Dr
- 1325 Fuselage Ave
- 8 Control Ct
- 0 Wampler Rd Unit MDBC2107084
- 59 Transverse Ave
