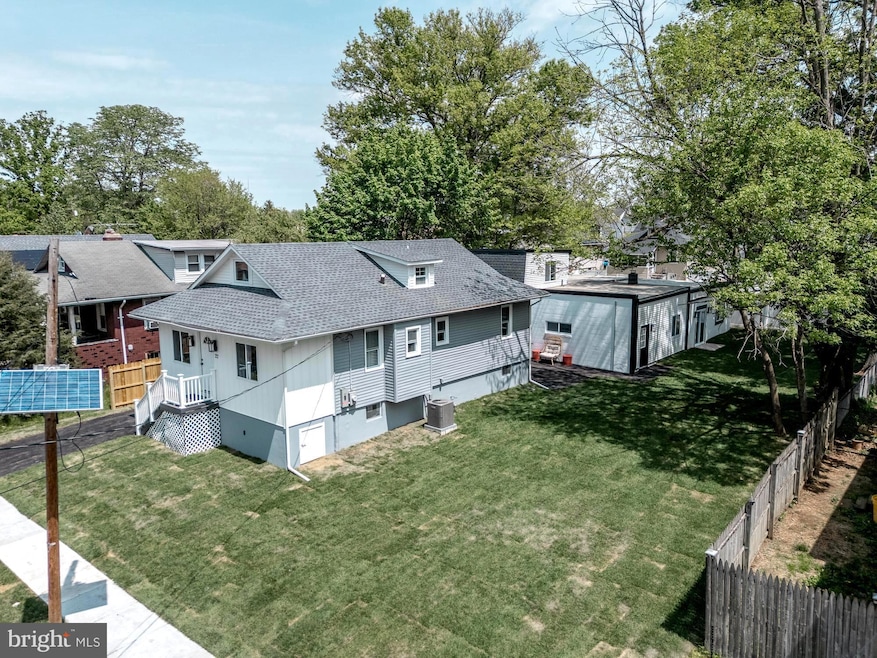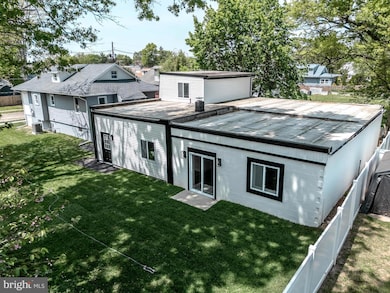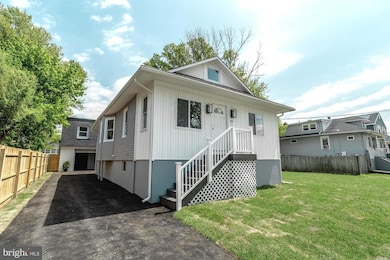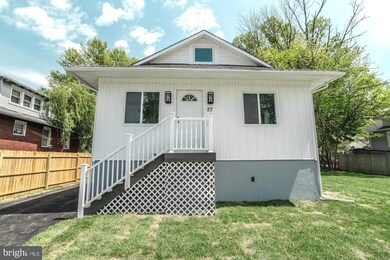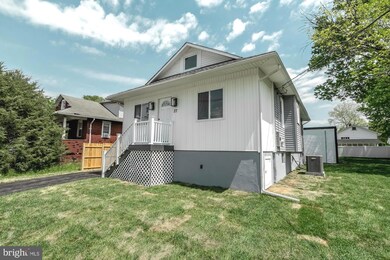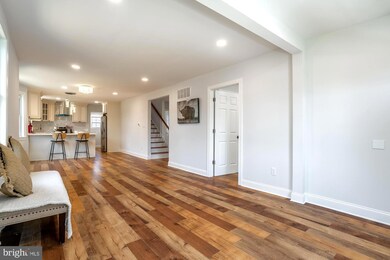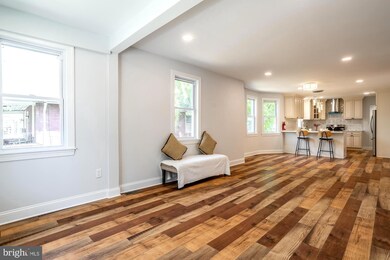
27 Cherry Ave Maple Shade, NJ 08052
Maple Shade Township NeighborhoodHighlights
- Parking available for a boat
- Main Floor Bedroom
- No HOA
- Wood Flooring
- Attic
- Upgraded Countertops
About This Home
As of July 2025UNIQUE OPPORTUNITY ..... Calling ALL Classic Car Owners, Landscapers, Photography Enthusiasts, Etc.
SECONDARY BUILDING Features:
***. 6 Car Garage Parking area with additional work area, This part of building measures 22' by 45'
***. Ground level finished space for Home Movie theater, Home Photography Studio, Game Room, Room to
do your Crafting, - USE YOUR IMAGINATION!! Measures 23' by 19'
***. Utility/Storage Room. Measures 11' by 11'
***. Powder Room. Measures 5' by 6'
***. Upper Level Bonus Room Measures 22' by 14'
***. Building is Heated - Has ALL new Windows, Electrical , Sheetrock and Ductwork
TOTALLY Remodeled BUNGALOW has 3 Bedrooms, 2 1/2 Bathrooms and Basement. This home and secondary 'dream building' was architecturally designed from top to bottom by David Brand. Entering the Front Doors you will be captivated by the expansive OPEN VIEW of the Living Room seamlessly flowing into the Dining Room and Kitchen. The kitchen boasts an island with seating,, quart countertops and stainless steel appliances. The flooring throughout the home is mostly PERGO except for the Bathrooms which have ceramic tiles.
The Main Level of the home also has 2 Bedrooms and 2 FULL Bathrooms. The large upper level has a foyer perfect for an office area, a 1/2 bathroom and 1 Bedroom. There is mostly all new sheet rocked walls, all new windows, all new plumbing, and new electric throughout the house. The exterior of the house is adorned by new vinyl siding and a new roof.
The yard is very large so you can enjoy all your outdoor BBQ's and game activities. The yard is presented to you with ALL NEW SODDING so the grass is a luscious green and soft on your feet.
JUST PACK YOUR BAGS and MOVE IN!!!
This home is a MUST SEE.
All Township Permits are on File.
Last Agent to Sell the Property
Long & Foster Real Estate, Inc. License #234304 Listed on: 05/03/2025

Home Details
Home Type
- Single Family
Est. Annual Taxes
- $6,905
Year Built
- Built in 1930 | Remodeled in 2025
Lot Details
- 9,375 Sq Ft Lot
- Lot Dimensions are 75 x 125
- Infill Lot
- East Facing Home
- Wood Fence
- Landscaped
- Level Lot
- Open Lot
- Cleared Lot
- Back, Front, and Side Yard
- Property is in excellent condition
- Zoning described as R2 - Residential
Parking
- 6 Car Detached Garage
- 3 Driveway Spaces
- Parking Storage or Cabinetry
- Front Facing Garage
- Side Facing Garage
- On-Street Parking
- Off-Street Parking
- Parking available for a boat
Home Design
- Bungalow
- Block Foundation
- Pitched Roof
- Shingle Roof
- Vinyl Siding
- Chimney Cap
Interior Spaces
- Property has 2 Levels
- Recessed Lighting
- Replacement Windows
- Window Screens
- Sliding Doors
- Six Panel Doors
- Entrance Foyer
- Living Room
- Dining Room
- Open Floorplan
- Storm Windows
- Attic
Kitchen
- Breakfast Area or Nook
- Gas Oven or Range
- Stove
- Range Hood
- Ice Maker
- Dishwasher
- Stainless Steel Appliances
- Upgraded Countertops
- Disposal
Flooring
- Wood
- Ceramic Tile
Bedrooms and Bathrooms
- <<tubWithShowerToken>>
- Walk-in Shower
Unfinished Basement
- Heated Basement
- Basement Fills Entire Space Under The House
- Walk-Up Access
- Interior and Exterior Basement Entry
- Sump Pump
- Laundry in Basement
- Basement Windows
Outdoor Features
- Exterior Lighting
- Office or Studio
- Shed
- Outbuilding
- Playground
- Rain Gutters
Schools
- Howard Yocum Elementary School
- Ralph J. Steinhauer Middle School
- Maple Shade High School
Utilities
- 90% Forced Air Heating and Cooling System
- 100 Amp Service
- Natural Gas Water Heater
- Municipal Trash
- Cable TV Available
Community Details
- No Home Owners Association
Listing and Financial Details
- Tax Lot 14
- Assessor Parcel Number 19-00100-00014
Ownership History
Purchase Details
Home Financials for this Owner
Home Financials are based on the most recent Mortgage that was taken out on this home.Purchase Details
Similar Homes in the area
Home Values in the Area
Average Home Value in this Area
Purchase History
| Date | Type | Sale Price | Title Company |
|---|---|---|---|
| Bargain Sale Deed | $190,000 | Foundation Title | |
| Deed | $170,000 | Foundation Title |
Property History
| Date | Event | Price | Change | Sq Ft Price |
|---|---|---|---|---|
| 07/11/2025 07/11/25 | Sold | $482,000 | -1.6% | $312 / Sq Ft |
| 06/08/2025 06/08/25 | Pending | -- | -- | -- |
| 05/30/2025 05/30/25 | Price Changed | $489,900 | -3.9% | $317 / Sq Ft |
| 05/22/2025 05/22/25 | Price Changed | $509,900 | -1.9% | $330 / Sq Ft |
| 05/14/2025 05/14/25 | Price Changed | $519,900 | -3.7% | $337 / Sq Ft |
| 05/03/2025 05/03/25 | For Sale | $539,900 | +184.2% | $349 / Sq Ft |
| 08/23/2024 08/23/24 | Sold | $190,000 | +2.7% | $134 / Sq Ft |
| 08/05/2024 08/05/24 | Pending | -- | -- | -- |
| 07/27/2024 07/27/24 | For Sale | $185,000 | -- | $131 / Sq Ft |
Tax History Compared to Growth
Tax History
| Year | Tax Paid | Tax Assessment Tax Assessment Total Assessment is a certain percentage of the fair market value that is determined by local assessors to be the total taxable value of land and additions on the property. | Land | Improvement |
|---|---|---|---|---|
| 2024 | $6,609 | $179,300 | $48,800 | $130,500 |
| 2023 | $6,609 | $179,300 | $48,800 | $130,500 |
| 2022 | $6,507 | $179,300 | $48,800 | $130,500 |
| 2021 | $6,444 | $179,300 | $48,800 | $130,500 |
| 2020 | $6,462 | $179,300 | $48,800 | $130,500 |
| 2019 | $6,225 | $179,300 | $48,800 | $130,500 |
| 2018 | $6,118 | $179,300 | $48,800 | $130,500 |
| 2017 | $6,046 | $179,300 | $48,800 | $130,500 |
| 2016 | $5,956 | $179,300 | $48,800 | $130,500 |
| 2015 | $5,827 | $179,300 | $48,800 | $130,500 |
| 2014 | $5,650 | $179,300 | $48,800 | $130,500 |
Agents Affiliated with this Home
-
Joann Mortimer

Seller's Agent in 2025
Joann Mortimer
Long & Foster
(609) 784-3568
46 in this area
60 Total Sales
-
Amanda Burckhardt (Basmajian)

Buyer's Agent in 2025
Amanda Burckhardt (Basmajian)
Keller Williams Realty - Medford
(609) 923-5846
1 in this area
55 Total Sales
-
Nicholas Nowak

Seller's Agent in 2024
Nicholas Nowak
EXP REALTY, LLC
(856) 559-7571
2 in this area
149 Total Sales
Map
Source: Bright MLS
MLS Number: NJBL2086320
APN: 19-00100-0000-00014
- 78 S Poplar Ave
- 102 S Poplar Ave
- 15 S Pine Ave
- 51 S Pine Ave
- 437 E Mill Rd
- 124 Stiles Ave
- 231 S Forklanding Rd
- 220 S Forklanding Rd
- 411 N Stiles Ave Unit C2
- 307 Ruth Ave
- 105 Mecray Ln
- 226 Ruth Ave
- 63 Mecray Ln
- 113 County Ave
- 121 Beechwood Ave
- 55 S Clinton Ave
- 41 N Clinton Ave
- 504 N Lincoln Ave
- 114 Grant Ave
- 48 S Clinton Ave
