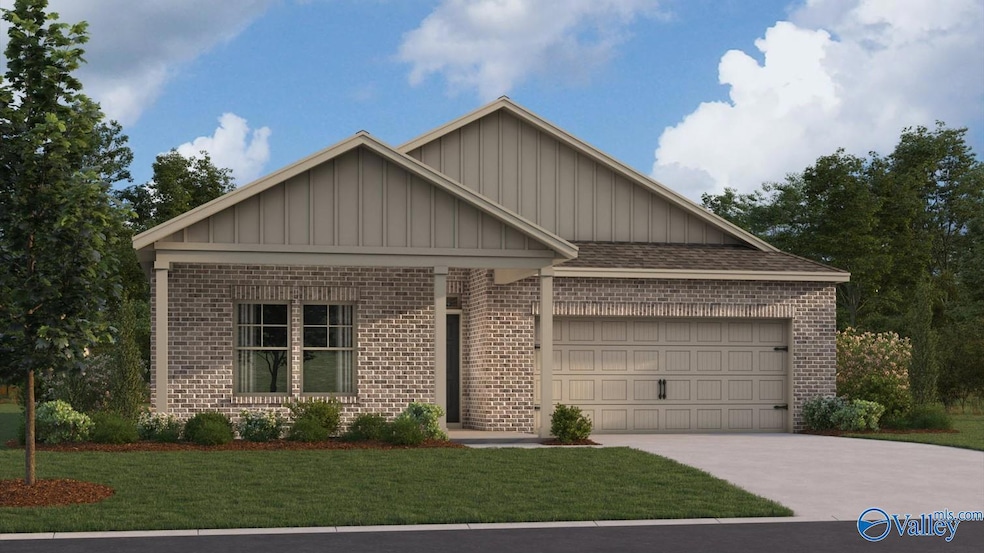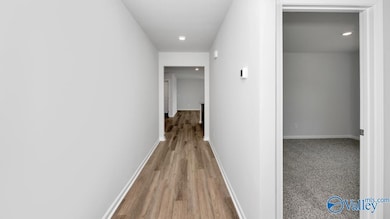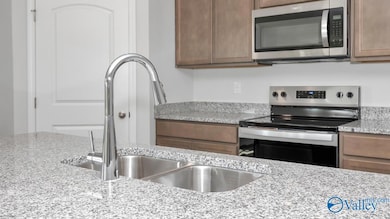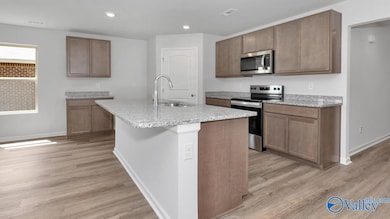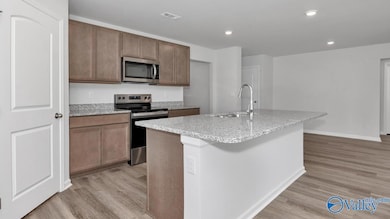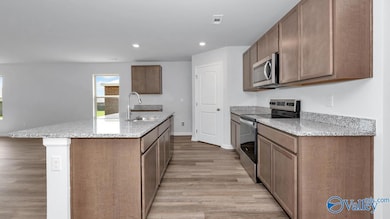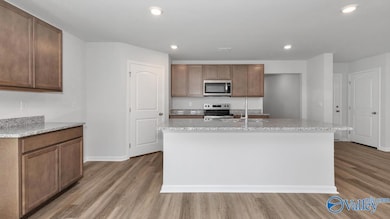
27 Clark Trail Scottsboro, AL 35769
Estimated payment $2,147/month
Total Views
3,493
5
Beds
3
Baths
2,092
Sq Ft
$156
Price per Sq Ft
Highlights
- Home Under Construction
- Tankless Water Heater
- Central Heating and Cooling System
- Double Pane Windows
About This Home
Full Brick Home. The Lakeside home offers 5-bedrooms, 3-bathrooms, and over 2,000 sq ft. Two bedrooms share a full bath near the entry, while two more, a bath, and laundry are on the opposite side. The kitchen features granite or quartz countertops, an island, stainless steel appliances, and a pantry, all open to the dining and family rooms. The primary suite includes a double vanity, walk-in shower, and a spacious walk-in closet. A back porch completes this inviting layout. Photos may be of a similar home and are for representational purposes only. America's Smart Home.
Home Details
Home Type
- Single Family
Lot Details
- 9,148 Sq Ft Lot
- Lot Dimensions are 60 x 149
HOA Fees
- $30 Monthly HOA Fees
Home Design
- Home Under Construction
- Brick Exterior Construction
- Slab Foundation
Interior Spaces
- 2,092 Sq Ft Home
- Property has 1 Level
- Double Pane Windows
Kitchen
- Oven or Range
- Microwave
- Dishwasher
- Disposal
Bedrooms and Bathrooms
- 5 Bedrooms
- 3 Full Bathrooms
Parking
- 2 Car Garage
- Front Facing Garage
- Garage Door Opener
Schools
- Scottsboro Middle Elementary School
- Scottsboro High School
Utilities
- Central Heating and Cooling System
- Thermostat
- Tankless Water Heater
- Gas Water Heater
Listing and Financial Details
- Tax Lot 12
Community Details
Overview
- Ghertner & Company Association
- Built by DR HORTON
- Jackson Bend Subdivision
Amenities
- Common Area
Map
Create a Home Valuation Report for This Property
The Home Valuation Report is an in-depth analysis detailing your home's value as well as a comparison with similar homes in the area
Home Values in the Area
Average Home Value in this Area
Property History
| Date | Event | Price | Change | Sq Ft Price |
|---|---|---|---|---|
| 06/25/2025 06/25/25 | For Sale | $326,990 | -- | $156 / Sq Ft |
Source: ValleyMLS.com
Similar Homes in Scottsboro, AL
Source: ValleyMLS.com
MLS Number: 21890190
Nearby Homes
- 14 Moon Dr
- 15 Moon Dr
- 10 Moon Dr
- 25 Clark Trail
- 23 Clark Trail
- 11 Moon Dr
- Kerry Plan at Jackson Bend
- Freeport Plan at Jackson Bend
- Aria Plan at Jackson Bend
- Lakeside Plan at Jackson Bend
- Cali Plan at Jackson Bend
- 29 Clark Trail
- 17 Moon Dr
- 1001 Hood Ave
- 1201 Larry Dr
- 2410 Veterans Dr
- 126 Hurt St
- .68 Acres Veterans Dr
- 114 Cherokee Rd
- 000 John T Reid Pkwy
- 208 Meadow St Unit A
- 3707 S Broad St
- 716 Skyline Shores Dr
- 1837 Church Ave NW
- 4.12 Acres Alabama 35
- 101 Suncrest Rd
- 1130 Old Mount Carmel Rd
- 350 Sequoyah Dr NE Unit Several
- 2501 Briarwood Ave SW
- 1189 Cave Spring Rd
- 122 Chestnut Rd
- 232-247 Hope Ridge Dr
- 124 Fire Fly Ln
- 354 Race Track Rd
- 138 Winstead Cir
- 119 Darrow Creek Dr
- 120 Darrow Creek Dr
- 119 Belle Haven Dr
- 133 Belle Haven Dr
- 1526 Circle Dr Unit B
