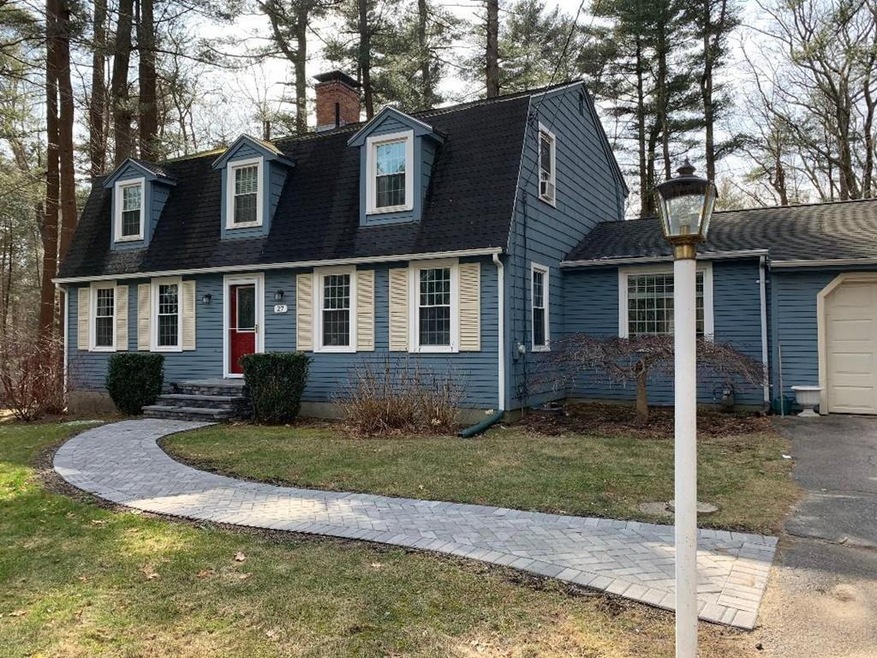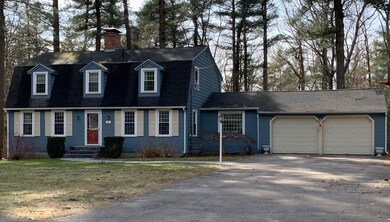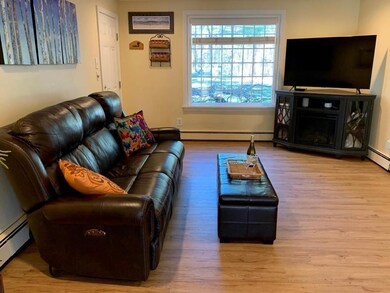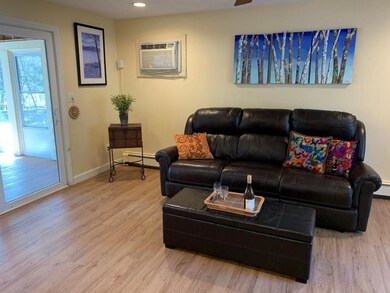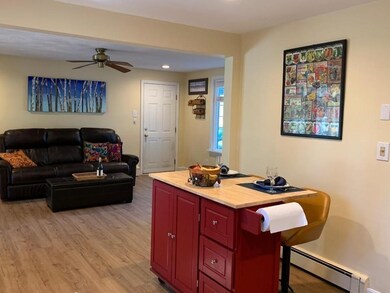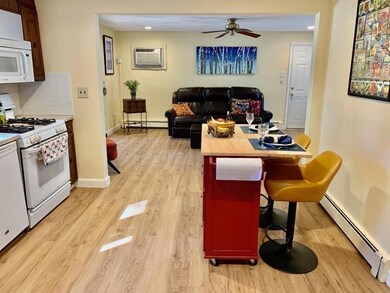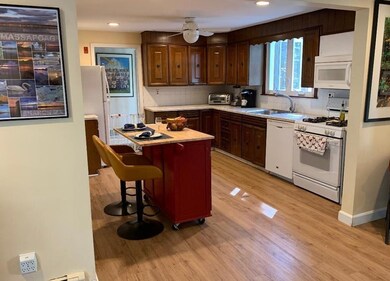
27 Colburn Dr Sharon, MA 02067
Estimated Value: $868,000 - $942,000
Highlights
- Deck
- Wood Flooring
- Fenced Yard
- Heights Elementary School Rated A+
- Screened Porch
- Patio
About This Home
As of July 2020SUNDAY, MAY 3 APPOINTMENT ONLY SCHEDULED OPEN HOUSE 11.30-1:00.Beautifully appointed home that has been filled with love in one of Sharon's most desireable neighborhoods awaits its new owners. Set back on lot the property boasts large rooms great for entertaining. The OPEN concept floor plan is very appealing with great access to the kitchen, family room and a lovely 3 season porch. The sun filled dining room is very spacious and has hardwood floors. The living room is front to back with a gas firplace, gleaming hardwood and offers great space for watching your favorite team or family game night. There is a very convenient first floor laundry and recently updated half bath with new flooring, sink and lavatory to complete this level. The second floor has four bedrooms all with nice size closets and a mastersuite with master bath. There is also a guest bath.The lower level has an excercise/playroom or office and lots of extra space.. The back yard has a shed, patio,and gardening area
Home Details
Home Type
- Single Family
Est. Annual Taxes
- $14,140
Year Built
- Built in 1967
Lot Details
- Fenced Yard
- Garden
Parking
- 2 Car Garage
Interior Spaces
- French Doors
- Screened Porch
- Basement
Kitchen
- Range
- Microwave
- Dishwasher
- Disposal
Flooring
- Wood
- Laminate
- Tile
Laundry
- Dryer
- Washer
Outdoor Features
- Deck
- Patio
- Storage Shed
Utilities
- Cooling System Mounted In Outer Wall Opening
- Heating System Uses Gas
- Water Holding Tank
- Private Sewer
Ownership History
Purchase Details
Home Financials for this Owner
Home Financials are based on the most recent Mortgage that was taken out on this home.Purchase Details
Similar Homes in Sharon, MA
Home Values in the Area
Average Home Value in this Area
Purchase History
| Date | Buyer | Sale Price | Title Company |
|---|---|---|---|
| Porter Sheila M | $587,500 | None Available | |
| Desberg Paul S | -- | -- |
Mortgage History
| Date | Status | Borrower | Loan Amount |
|---|---|---|---|
| Open | Porter Sheila M | $470,000 | |
| Previous Owner | Desberg Paul S | $50,000 | |
| Previous Owner | Desberg Paul S | $70,000 | |
| Previous Owner | Desberg Paul S | $156,442 | |
| Previous Owner | Drive Rt | $100,000 |
Property History
| Date | Event | Price | Change | Sq Ft Price |
|---|---|---|---|---|
| 07/08/2020 07/08/20 | Sold | $587,500 | -2.1% | $251 / Sq Ft |
| 05/29/2020 05/29/20 | Pending | -- | -- | -- |
| 03/23/2020 03/23/20 | For Sale | $599,900 | -- | $256 / Sq Ft |
Tax History Compared to Growth
Tax History
| Year | Tax Paid | Tax Assessment Tax Assessment Total Assessment is a certain percentage of the fair market value that is determined by local assessors to be the total taxable value of land and additions on the property. | Land | Improvement |
|---|---|---|---|---|
| 2025 | $14,140 | $808,900 | $401,900 | $407,000 |
| 2024 | $13,579 | $772,400 | $368,800 | $403,600 |
| 2023 | $12,526 | $673,800 | $344,800 | $329,000 |
| 2022 | $11,876 | $601,300 | $287,300 | $314,000 |
| 2021 | $11,766 | $575,900 | $270,900 | $305,000 |
| 2020 | $10,942 | $575,900 | $270,900 | $305,000 |
| 2019 | $10,573 | $544,700 | $239,700 | $305,000 |
| 2018 | $10,462 | $540,100 | $235,100 | $305,000 |
| 2017 | $10,297 | $524,800 | $219,800 | $305,000 |
| 2016 | $10,011 | $497,800 | $219,800 | $278,000 |
| 2015 | $9,407 | $463,400 | $201,600 | $261,800 |
| 2014 | $8,715 | $424,100 | $183,300 | $240,800 |
Agents Affiliated with this Home
-
Susan Rybak

Seller's Agent in 2020
Susan Rybak
Keller Williams Elite - Sharon
(781) 864-3256
10 in this area
41 Total Sales
-
Wayne Wyllie

Buyer's Agent in 2020
Wayne Wyllie
HomeSmart First Class Realty
(508) 922-1938
1 in this area
14 Total Sales
Map
Source: MLS Property Information Network (MLS PIN)
MLS Number: 72637025
APN: SHAR-000050-000006
