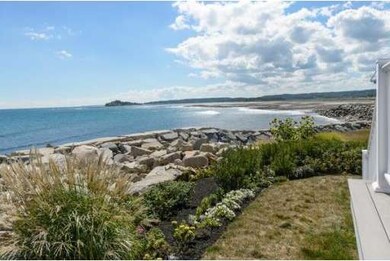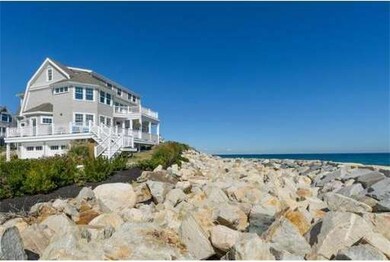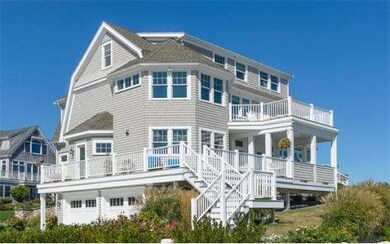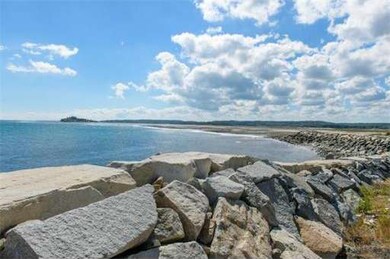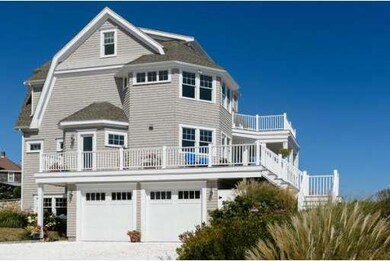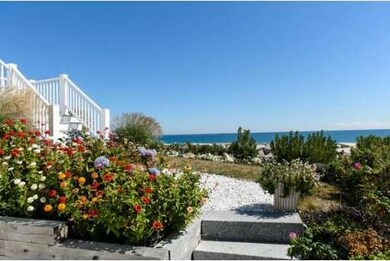
27 Collier Rd Scituate, MA 02066
About This Home
As of October 2023Spectacular Nantucket Shingle Style oceanfront home with breathtaking panoramic views of the mouth of the North River....walk to the beach..."The Spit" or sit on the decks & watch the boats come and go!! Quality 2 year young custom construction.....meticulous attention to detail....designer color pallet. Entertainment size rooms....three floors plus full basement....views....gourmet kitchen with Sub-Zero refrigeration .....walk in pantry with dumbwaiter to garage for groceries.......walnut floors........gas fireplace........screened porch.......2nd floor deck off master with views...........heated basement & garage. House is NOT in the present or proposed Flood Zone per Town of Scituate. Prestigious 3rd Cliff location.
Last Agent to Sell the Property
Coldwell Banker Realty - Scituate Listed on: 09/18/2014

Last Buyer's Agent
Karina McDermott
Pomella Realty Group License #455022881
Home Details
Home Type
Single Family
Est. Annual Taxes
$32,855
Year Built
2012
Lot Details
0
Listing Details
- Lot Description: Easements, Shared Drive
- Special Features: None
- Property Sub Type: Detached
- Year Built: 2012
Interior Features
- Has Basement: Yes
- Fireplaces: 1
- Primary Bathroom: Yes
- Number of Rooms: 10
- Amenities: Public Transportation, Shopping, Walk/Jog Trails, Golf Course, House of Worship, Marina, Private School, Public School, T-Station
- Electric: Circuit Breakers, 200 Amps
- Energy: Insulated Windows, Insulated Doors
- Flooring: Tile, Hardwood, Stone / Slate
- Insulation: Full
- Interior Amenities: Central Vacuum, Security System, Cable Available, French Doors
- Basement: Full, Walk Out, Interior Access, Garage Access, Concrete Floor
- Bedroom 2: Second Floor, 12X14
- Bedroom 3: Second Floor, 14X14
- Bedroom 4: Second Floor, 14X12
- Bedroom 5: Third Floor, 20X18
- Bathroom #1: First Floor, 5X6
- Bathroom #2: Second Floor, 8X14
- Bathroom #3: Second Floor, 8X10
- Kitchen: First Floor, 22X30
- Laundry Room: Second Floor, 12X7
- Living Room: First Floor, 19X17
- Master Bedroom: Second Floor, 22X17
- Master Bedroom Description: Bathroom - Full, Closet - Walk-in, Flooring - Hardwood, Deck - Exterior, Recessed Lighting
- Dining Room: First Floor, 13X14
Exterior Features
- Waterfront Property: Yes
- Construction: Frame
- Exterior: Shingles
- Exterior Features: Porch - Screened, Deck, Deck - Roof, Deck - Composite, Professional Landscaping, Outdoor Shower
- Foundation: Poured Concrete, Irregular
Garage/Parking
- Garage Parking: Under, Garage Door Opener, Heated, Storage, Work Area
- Garage Spaces: 2
- Parking: Off-Street, Stone/Gravel
- Parking Spaces: 5
Utilities
- Hot Water: Natural Gas
- Utility Connections: for Gas Range, for Electric Dryer, Washer Hookup
Condo/Co-op/Association
- HOA: Yes
Ownership History
Purchase Details
Similar Homes in Scituate, MA
Home Values in the Area
Average Home Value in this Area
Purchase History
| Date | Type | Sale Price | Title Company |
|---|---|---|---|
| Deed | $600,000 | -- |
Mortgage History
| Date | Status | Loan Amount | Loan Type |
|---|---|---|---|
| Open | $350,000 | No Value Available |
Property History
| Date | Event | Price | Change | Sq Ft Price |
|---|---|---|---|---|
| 10/05/2023 10/05/23 | Sold | $3,350,000 | -4.3% | $761 / Sq Ft |
| 08/19/2023 08/19/23 | Pending | -- | -- | -- |
| 06/15/2023 06/15/23 | Price Changed | $3,499,000 | -11.4% | $795 / Sq Ft |
| 03/23/2023 03/23/23 | For Sale | $3,950,000 | +102.6% | $898 / Sq Ft |
| 11/17/2014 11/17/14 | Sold | $1,950,000 | 0.0% | $490 / Sq Ft |
| 10/08/2014 10/08/14 | Pending | -- | -- | -- |
| 09/29/2014 09/29/14 | Off Market | $1,950,000 | -- | -- |
| 09/18/2014 09/18/14 | For Sale | $1,999,000 | -- | $503 / Sq Ft |
Tax History Compared to Growth
Tax History
| Year | Tax Paid | Tax Assessment Tax Assessment Total Assessment is a certain percentage of the fair market value that is determined by local assessors to be the total taxable value of land and additions on the property. | Land | Improvement |
|---|---|---|---|---|
| 2025 | $32,855 | $3,288,800 | $1,543,300 | $1,745,500 |
| 2024 | $33,800 | $3,262,500 | $1,476,900 | $1,785,600 |
| 2023 | $31,822 | $2,859,100 | $1,342,600 | $1,516,500 |
| 2022 | $30,626 | $2,426,800 | $1,140,100 | $1,286,700 |
| 2021 | $29,754 | $2,232,100 | $1,085,900 | $1,146,200 |
| 2020 | $29,005 | $2,148,500 | $1,044,000 | $1,104,500 |
| 2019 | $28,539 | $2,077,100 | $1,023,500 | $1,053,600 |
| 2018 | $26,172 | $1,876,100 | $1,040,800 | $835,300 |
| 2017 | $23,330 | $1,655,800 | $847,600 | $808,200 |
| 2016 | $23,262 | $1,645,100 | $836,900 | $808,200 |
| 2015 | $17,158 | $1,309,800 | $652,400 | $657,400 |
Agents Affiliated with this Home
-

Seller's Agent in 2023
Katie Friedel
Coldwell Banker Realty - Scituate
(617) 834-3351
15 in this area
22 Total Sales
-

Seller's Agent in 2014
Janet Koelsch
Coldwell Banker Realty - Scituate
(617) 688-1515
20 in this area
54 Total Sales
-
K
Buyer's Agent in 2014
Karina McDermott
Pomella Realty Group
Map
Source: MLS Property Information Network (MLS PIN)
MLS Number: 71745543
APN: SCIT-000064-000006-000007
- 28 Collier Rd
- 2 Collier Rd
- 20 Driftway
- 40 Driftway Unit 35
- 31 New Kent St
- 38 Gilson Rd
- 67 Greenfield Ln
- 34 Crescent Ave
- 1 Trouants Island
- 12 Trouants Island Unit 12
- 24 Lynda Ln
- 15 Bearce Ln
- 328 Central Ave
- 48 Sandy Hill Cir Unit 48
- 24 Ladds Way Unit 24
- 91 Front St Unit 109
- 10 Otis Place
- 146 Chief Justice Cushing Hwy
- 61 Brook St
- 10 Allen Place

