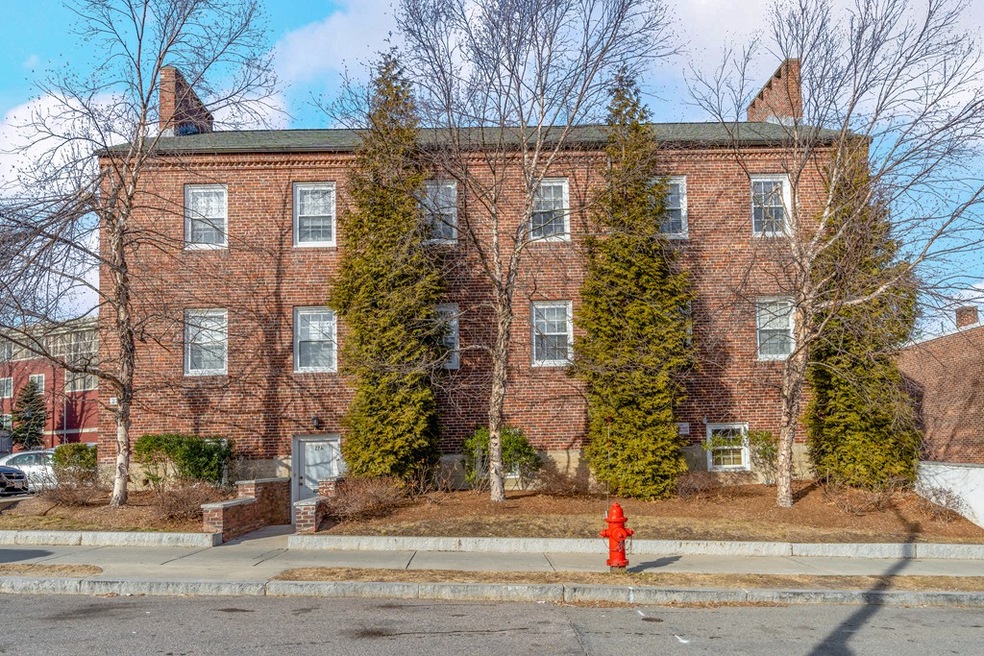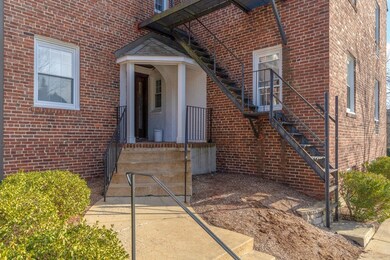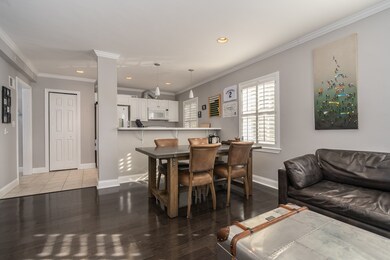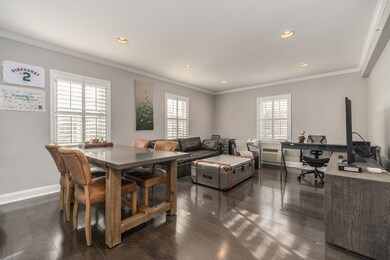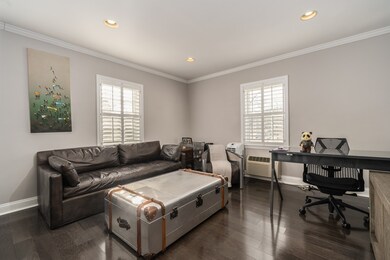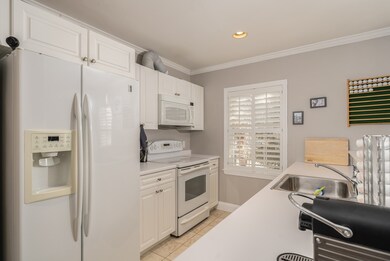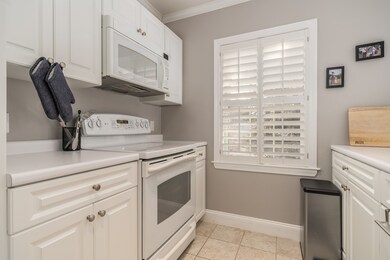
27 Commonwealth Ave Unit 1 Chestnut Hill, MA 02467
Chestnut Hill NeighborhoodHighlights
- Main Floor Primary Bedroom
- 1-minute walk to Boston College Station
- Crown Molding
- Ward Elementary School Rated A+
- 1 Car Attached Garage
- 2-minute walk to Boyden Park
About This Home
As of April 2019Welcome to the Covenant Residences on Commonwealth. This enticing corner unit offers an open floor plan which is perfect for entertaining; fully applianced kitchen with breakfast nook; generous living room with crown molding, upgraded laminate flooring and recessed lighting; 1 bedroom with crown molding, upgraded laminate flooring and two closets. Full bathroom with tiled shower/ tub and a washer/ dryer combo. Need a garage space-this unit has 1 direct access garage space directly under unit with easy internal access to unit. This building was renovated and converted to condos back in 2007. Strategically located in close proximity to the Boston College "T" stop along the "B" train of the green line. Easy accessibility to major roads, shops, restaurants, the Chestnut Hill Reservoir, Boston College and more.
Last Agent to Sell the Property
Prestige Homes Real Estate, LLC Listed on: 01/23/2019
Property Details
Home Type
- Condominium
Est. Annual Taxes
- $4,116
Year Built
- Built in 1927
HOA Fees
- $522 Monthly HOA Fees
Parking
- 1 Car Attached Garage
- Tuck Under Parking
Interior Spaces
- 735 Sq Ft Home
- 1-Story Property
- Crown Molding
- Recessed Lighting
Kitchen
- Range
- Microwave
- Dishwasher
Flooring
- Laminate
- Ceramic Tile
Bedrooms and Bathrooms
- 1 Primary Bedroom on Main
- 1 Full Bathroom
- Bathtub with Shower
Laundry
- Laundry on main level
- Washer and Dryer
Utilities
- No Cooling
- 1 Heating Zone
- Heat Pump System
- Hot Water Heating System
Community Details
- Association fees include heat, sewer, maintenance structure, ground maintenance, snow removal
- 57 Units
- Mid-Rise Condominium
Listing and Financial Details
- Assessor Parcel Number S:63 B:001 L:0007A,4712762
Ownership History
Purchase Details
Home Financials for this Owner
Home Financials are based on the most recent Mortgage that was taken out on this home.Purchase Details
Home Financials for this Owner
Home Financials are based on the most recent Mortgage that was taken out on this home.Purchase Details
Home Financials for this Owner
Home Financials are based on the most recent Mortgage that was taken out on this home.Similar Homes in the area
Home Values in the Area
Average Home Value in this Area
Purchase History
| Date | Type | Sale Price | Title Company |
|---|---|---|---|
| Condominium Deed | $490,000 | -- | |
| Not Resolvable | $399,000 | -- | |
| Not Resolvable | $349,000 | -- |
Mortgage History
| Date | Status | Loan Amount | Loan Type |
|---|---|---|---|
| Previous Owner | $279,200 | New Conventional |
Property History
| Date | Event | Price | Change | Sq Ft Price |
|---|---|---|---|---|
| 11/15/2024 11/15/24 | Off Market | $3,400 | -- | -- |
| 09/19/2024 09/19/24 | For Rent | $3,400 | 0.0% | -- |
| 04/12/2019 04/12/19 | Sold | $489,000 | -6.0% | $665 / Sq Ft |
| 03/12/2019 03/12/19 | Pending | -- | -- | -- |
| 01/23/2019 01/23/19 | For Sale | $519,999 | +30.3% | $707 / Sq Ft |
| 05/22/2015 05/22/15 | Sold | $399,000 | 0.0% | $543 / Sq Ft |
| 05/07/2015 05/07/15 | Pending | -- | -- | -- |
| 05/01/2015 05/01/15 | Off Market | $399,000 | -- | -- |
| 04/29/2015 04/29/15 | For Sale | $399,000 | +14.3% | $543 / Sq Ft |
| 08/12/2013 08/12/13 | Sold | $349,000 | 0.0% | $475 / Sq Ft |
| 06/19/2013 06/19/13 | Pending | -- | -- | -- |
| 06/12/2013 06/12/13 | For Sale | $349,000 | -- | $475 / Sq Ft |
Tax History Compared to Growth
Tax History
| Year | Tax Paid | Tax Assessment Tax Assessment Total Assessment is a certain percentage of the fair market value that is determined by local assessors to be the total taxable value of land and additions on the property. | Land | Improvement |
|---|---|---|---|---|
| 2025 | $4,793 | $489,100 | $0 | $489,100 |
| 2024 | $4,635 | $474,900 | $0 | $474,900 |
| 2023 | $4,637 | $455,500 | $0 | $455,500 |
| 2022 | $4,564 | $433,800 | $0 | $433,800 |
| 2021 | $4,668 | $433,800 | $0 | $433,800 |
| 2020 | $4,232 | $405,400 | $0 | $405,400 |
| 2019 | $4,113 | $393,600 | $0 | $393,600 |
| 2018 | $4,116 | $380,400 | $0 | $380,400 |
| 2017 | $3,991 | $358,900 | $0 | $358,900 |
| 2016 | $3,817 | $335,400 | $0 | $335,400 |
| 2015 | -- | $319,400 | $0 | $319,400 |
Agents Affiliated with this Home
-
Brendan Viselli
B
Seller's Agent in 2019
Brendan Viselli
Prestige Homes Real Estate, LLC
2 Total Sales
-
Eric Holmes

Buyer's Agent in 2019
Eric Holmes
Meridian Realty Group LLC
(617) 955-7464
6 Total Sales
-
Debby Belt

Seller's Agent in 2015
Debby Belt
Hammond Residential Real Estate
(617) 731-4644
5 in this area
136 Total Sales
-
B
Buyer's Agent in 2015
Brandon Fuller Porter
Centre Realty Group
-
Meg Steere

Seller's Agent in 2013
Meg Steere
Berkshire Hathaway HomeServices Commonwealth Real Estate
(617) 877-0509
86 Total Sales
Map
Source: MLS Property Information Network (MLS PIN)
MLS Number: 72444683
APN: NEWT-000063-000001-000007A
- 35 Commonwealth Ave Unit 404
- 35 Commonwealth Ave Unit 410
- 29 Undine Rd
- 9 Lake Shore Terrace Unit 9-4
- 144 Kenrick St Unit 31
- 211 Lake Shore Rd Unit 2
- 61 Woodlawn Dr
- 254 Commonwealth Ave
- 2025 Commonwealth Ave Unit 1
- 2025 Commonwealth Ave Unit 2
- 97 Manet Rd
- 1992 Commonwealth Ave Unit B
- 12 Mina Way
- 10 Mina Way
- 23-25 Kirkwood Rd
- 12 Valley Spring Rd
- 40 S Crescent Circuit
- 14 Meigh Rd
- 85 Gate House Rd
- 19 South St Unit 11
