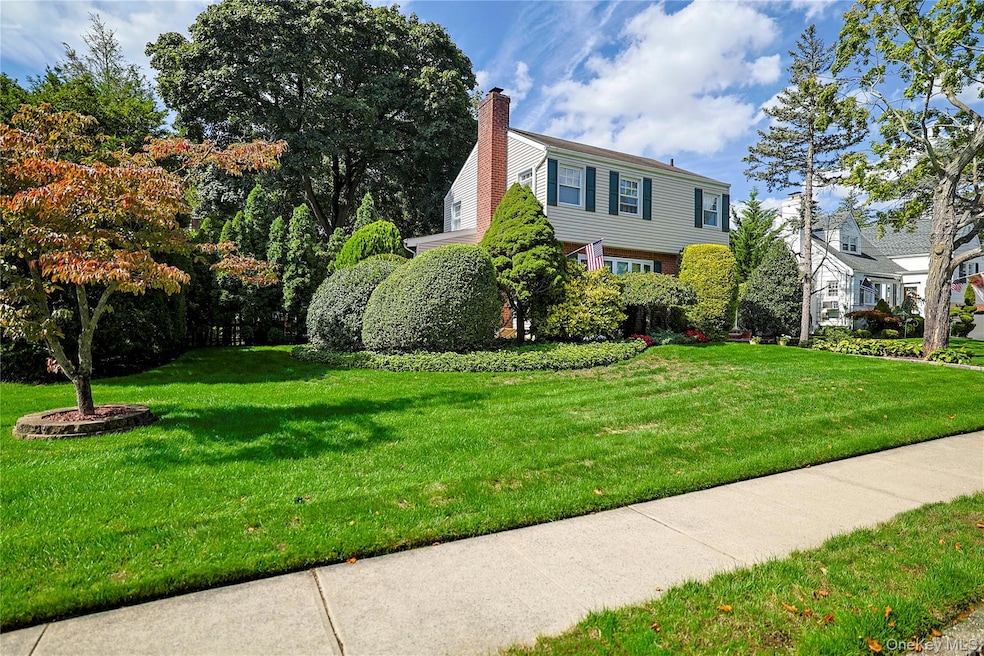
27 Coolidge St Malverne, NY 11565
Estimated payment $6,290/month
Highlights
- Eat-In Gourmet Kitchen
- 5-minute walk to Westwood Station
- 1 Fireplace
- Colonial Architecture
- Wood Flooring
- Granite Countertops
About This Home
Welcome to this timeless Colonial, perfectly situated on an expansive 90x100 property in the highly sought-after Westwood section of Malverne.
Step inside to find gleaming hardwood floors throughout, a sun-filled living room with a cozy fireplace, and a comfortable den that’s ideal for relaxing or entertaining. The large, well-appointed kitchen offers plenty of space to cook, gather, and create lasting memories.
Upstairs, you’ll find generous bedrooms and ample storage, while the spacious backyard provides endless opportunities for outdoor living, gardening, or play.
With its prime location, classic charm, and spacious property, this Colonial is ready to welcome its next chapter.
Listing Agent
Newman Realty Inc Brokerage Phone: 516-599-2800 License #10401227688 Listed on: 09/03/2025
Home Details
Home Type
- Single Family
Est. Annual Taxes
- $15,200
Year Built
- Built in 1948
Lot Details
- 9,000 Sq Ft Lot
- Lot Dimensions are 90x100
Parking
- 1.5 Car Garage
- Driveway
Home Design
- Colonial Architecture
- Brick Exterior Construction
- Vinyl Siding
Interior Spaces
- 1,735 Sq Ft Home
- 2-Story Property
- 1 Fireplace
- Formal Dining Room
- Wood Flooring
- Basement Fills Entire Space Under The House
Kitchen
- Eat-In Gourmet Kitchen
- Convection Oven
- Dishwasher
- Stainless Steel Appliances
- Granite Countertops
Bedrooms and Bathrooms
- 3 Bedrooms
Laundry
- Dryer
- Washer
Schools
- James A Dever Elementary School
- Valley Stream Memorial Junior High School
- Valley Stream North High School
Utilities
- No Cooling
- Heating System Uses Natural Gas
Listing and Financial Details
- Assessor Parcel Number 2027-37-034-00-0023-0
Map
Home Values in the Area
Average Home Value in this Area
Tax History
| Year | Tax Paid | Tax Assessment Tax Assessment Total Assessment is a certain percentage of the fair market value that is determined by local assessors to be the total taxable value of land and additions on the property. | Land | Improvement |
|---|---|---|---|---|
| 2025 | $939 | $507 | $229 | $278 |
| 2024 | $939 | $518 | $234 | $284 |
| 2023 | $7,044 | $556 | $251 | $305 |
| 2022 | $7,044 | $539 | $243 | $296 |
| 2021 | $8,756 | $552 | $249 | $303 |
| 2020 | $6,165 | $604 | $453 | $151 |
| 2019 | $6,386 | $647 | $455 | $192 |
| 2018 | $6,726 | $690 | $0 | $0 |
| 2017 | $5,930 | $733 | $458 | $275 |
| 2016 | $6,990 | $776 | $430 | $346 |
| 2015 | $1,216 | $819 | $454 | $365 |
| 2014 | $1,216 | $819 | $454 | $365 |
| 2013 | $1,192 | $875 | $485 | $390 |
Property History
| Date | Event | Price | Change | Sq Ft Price |
|---|---|---|---|---|
| 09/03/2025 09/03/25 | For Sale | $929,000 | -- | $535 / Sq Ft |
Purchase History
| Date | Type | Sale Price | Title Company |
|---|---|---|---|
| Deed | $235,001 | -- | |
| Deed | $205,764 | -- |
Mortgage History
| Date | Status | Loan Amount | Loan Type |
|---|---|---|---|
| Open | $5,919 | Unknown | |
| Closed | $2,430 | Unknown |
Similar Homes in the area
Source: OneKey® MLS
MLS Number: 907753
APN: 2027-37-034-00-0023-0
- 299 E Euclid St
- 329 E Euclid St
- 263 Foster Ave
- 405 Cornwell Ave
- 216 Home St
- 313 Emerson Place
- 56 Whittier St
- 7 Zemek St
- 172 Roberta St
- 198 Motley St
- 273 E Beverly Pkwy
- 52 Legion Place
- 51 Legion Place
- 487 Emerson Place
- 1 Jean Ct
- 230 Kensington Rd
- 241 Hendrickson Ave
- 185 Emerson Place
- 61 Harvard Ave
- 281 Wheeler Ave Unit 7
- 58 N Rockaway Ave
- 14 Wheeler Ave
- 62 Scarcliffe Dr
- 118 Lyon Place Unit 2
- 5 Freer St
- 125 S Cottage St
- 47 Broadway
- 1 Langdon Place
- 95 S Grove St
- 152 Charles St Unit Floor 1
- 71 Evergreen Ave
- 27 W Hawthorne Ave
- 1 Wallace Ct
- 492A Cornell Ave
- 658 Wyngate Dr E
- 722 N Ascan St
- 50 Roosevelt Ave
- 195 Forest Ave Unit 2
- 780 Rockaway Ave
- 65 Lenox Ave






