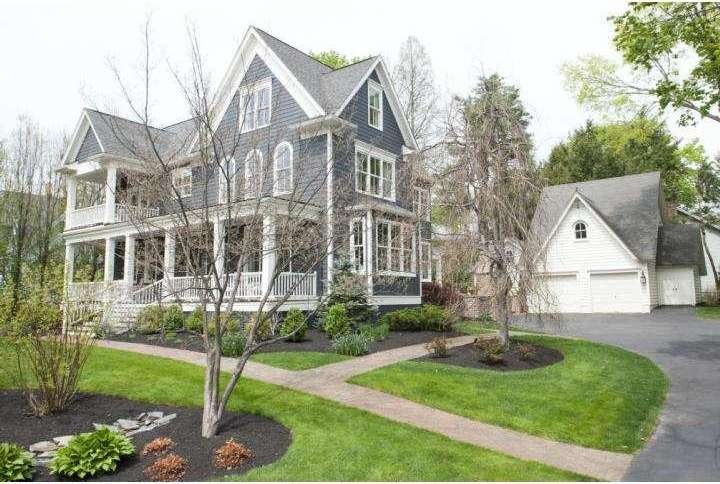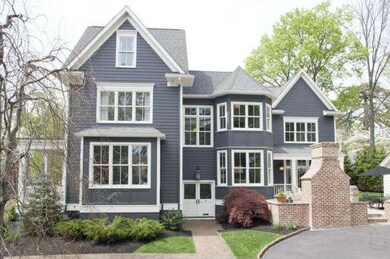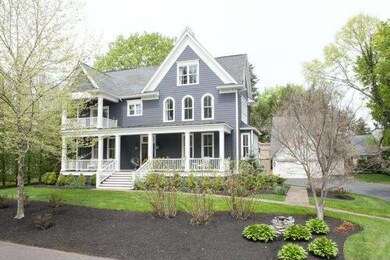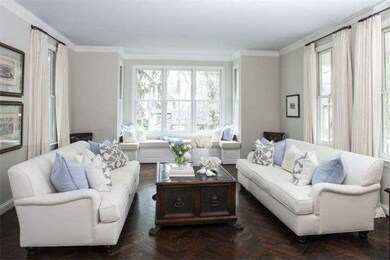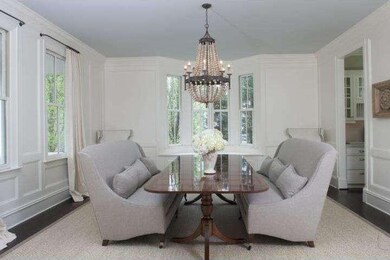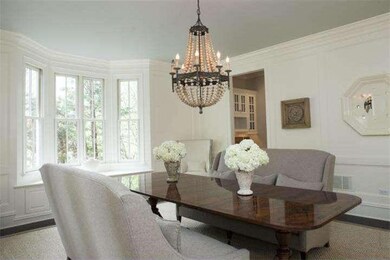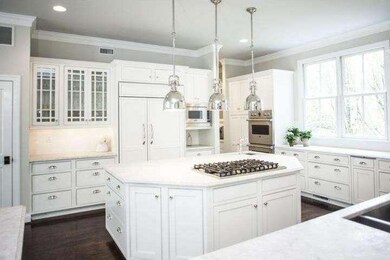
27 Cottage St Doylestown, PA 18901
Estimated Value: $1,796,584 - $2,195,000
Highlights
- Sauna
- Marble Flooring
- Attic
- Linden El School Rated A
- Traditional Architecture
- No HOA
About This Home
As of August 2014Experience the essence of luxury?27 Cottage Street? a home that combines the amenities of an estate with the joys of in-town living. From your rocking chairs on the inviting mahogany porch relax with the morning paper and admire the quiet tree-lined street of historic Doylestown Borough. A striking interior draws you into a light-filled foyer and wonderful open spaces. Deep, rich hardwoods, bold fixtures and extensive millwork dress the crisp color palette. Details including window seats and oil-rubbed bronze hardware create pleasing visuals. The "hub" of the main floor is a sleek designer Kitchen and Family Room. With an eye to functionality the kitchen is equipped with every amenity for cooking and entertaining including: Viking appliances, Bosch dishwashers, Sub-Zero refrigerator, wine/beverage frig, butler pantry, natural "honed" quartz counters and abundant space and light. An inviting Family Room is enhanced with a built-in custom entertainment center and gas brick fireplace. Ascend the open staircase to another level of dramatic living space. The second floor is graced with an exceptional Master Suite with gas fireplace and large walk-in closet. There is a totally renovated Bath that rivals your most elegant spas and features Calcutta Gold marble, dual-head steam shower and Jacuzzi tub. Another redone hall bath, office and two distinctive large bedrooms, one with a balcony complete this level. One more flight up is a private suite with full bath. Perfect for guests or an au-pair. The lower levels boasts 1600 sq ft of finished space, complete with oak wet bar, sauna and full bath. Once you step outside the beautifully manicured gardens, porches, brick patio and hearth provide exceptional entertaining options. An over-sized detached 2 car garage with an unfinished upstairs has many possibilities. This is an exceptional home for a discerning client.
Last Listed By
Coldwell Banker Hearthside-Lahaska License #AB065136 Listed on: 05/08/2014

Home Details
Home Type
- Single Family
Est. Annual Taxes
- $18,622
Year Built
- Built in 1999 | Remodeled in 2013
Lot Details
- 0.31 Acre Lot
- Lot Dimensions are 109x125
- Sprinkler System
- Property is in good condition
- Property is zoned R2
Parking
- 2 Car Detached Garage
- 3 Open Parking Spaces
- Oversized Parking
- Garage Door Opener
- Driveway
Home Design
- Traditional Architecture
- Brick Foundation
- Shingle Roof
Interior Spaces
- Property has 3 Levels
- Wet Bar
- Central Vacuum
- Ceiling height of 9 feet or more
- Marble Fireplace
- Brick Fireplace
- Gas Fireplace
- Family Room
- Living Room
- Dining Room
- Sauna
- Finished Basement
- Basement Fills Entire Space Under The House
- Home Security System
- Attic
Kitchen
- Butlers Pantry
- Double Oven
- Cooktop
- Built-In Microwave
- Dishwasher
- Kitchen Island
- Trash Compactor
- Disposal
Flooring
- Wood
- Wall to Wall Carpet
- Marble
- Tile or Brick
Bedrooms and Bathrooms
- 4 Bedrooms
- En-Suite Primary Bedroom
- En-Suite Bathroom
- 4.5 Bathrooms
Laundry
- Laundry Room
- Laundry on upper level
Outdoor Features
- Balcony
- Patio
- Porch
Schools
- Linden Elementary School
- Lenape Middle School
- Central Bucks High School West
Utilities
- Forced Air Heating and Cooling System
- Heating System Uses Gas
- 200+ Amp Service
- Natural Gas Water Heater
Community Details
- No Home Owners Association
- Doylestown Boro Subdivision
Listing and Financial Details
- Tax Lot 281
- Assessor Parcel Number 08-009-281
Ownership History
Purchase Details
Home Financials for this Owner
Home Financials are based on the most recent Mortgage that was taken out on this home.Purchase Details
Home Financials for this Owner
Home Financials are based on the most recent Mortgage that was taken out on this home.Purchase Details
Home Financials for this Owner
Home Financials are based on the most recent Mortgage that was taken out on this home.Purchase Details
Purchase Details
Similar Homes in Doylestown, PA
Home Values in the Area
Average Home Value in this Area
Purchase History
| Date | Buyer | Sale Price | Title Company |
|---|---|---|---|
| Thomson Lawrence | -- | 1 Abstract & Title Agency Ll | |
| Thompson Lawrence | $1,650,000 | None Available | |
| Cartus Financial Corporation | $1,650,000 | None Available | |
| Nichols Christian T | $1,300,000 | None Available | |
| Morgan Edward M | $165,000 | -- |
Mortgage History
| Date | Status | Borrower | Loan Amount |
|---|---|---|---|
| Open | Thomson Lawrence | $1,169,200 | |
| Previous Owner | Nichols Christian T | $175,000 | |
| Previous Owner | Nichols Christian T | $850,000 |
Property History
| Date | Event | Price | Change | Sq Ft Price |
|---|---|---|---|---|
| 08/16/2014 08/16/14 | Sold | $1,650,000 | 0.0% | $264 / Sq Ft |
| 05/13/2014 05/13/14 | Pending | -- | -- | -- |
| 05/08/2014 05/08/14 | For Sale | $1,650,000 | -- | $264 / Sq Ft |
Tax History Compared to Growth
Tax History
| Year | Tax Paid | Tax Assessment Tax Assessment Total Assessment is a certain percentage of the fair market value that is determined by local assessors to be the total taxable value of land and additions on the property. | Land | Improvement |
|---|---|---|---|---|
| 2024 | $21,135 | $117,320 | $11,040 | $106,280 |
| 2023 | $20,136 | $117,320 | $11,040 | $106,280 |
| 2022 | $19,856 | $117,320 | $11,040 | $106,280 |
| 2021 | $19,638 | $117,320 | $11,040 | $106,280 |
| 2020 | $19,422 | $117,320 | $11,040 | $106,280 |
| 2019 | $19,208 | $117,320 | $11,040 | $106,280 |
| 2018 | $18,974 | $117,320 | $11,040 | $106,280 |
| 2017 | $18,774 | $117,320 | $11,040 | $106,280 |
| 2016 | $18,774 | $117,320 | $11,040 | $106,280 |
| 2015 | -- | $117,320 | $11,040 | $106,280 |
| 2014 | -- | $117,320 | $11,040 | $106,280 |
Agents Affiliated with this Home
-
Douglas Krautheim

Seller's Agent in 2014
Douglas Krautheim
Coldwell Banker Hearthside-Lahaska
(215) 262-1220
3 in this area
5 Total Sales
-
LINDA DUTTON

Seller Co-Listing Agent in 2014
LINDA DUTTON
Compass RE
(267) 980-3863
4 in this area
53 Total Sales
-
N
Buyer's Agent in 2014
Nancy Presti
BHHS Fox & Roach
Map
Source: Bright MLS
MLS Number: 1002545661
APN: 08-009-281
- 57 East St
- 315 Linden Ave
- 336 Linden Ave
- 305 Linden Ave
- 10 Hickory Dr
- 155 E Oakland Ave
- 10 Barnes Ct
- 166 Davis Rd
- 124 E Oakland Ave
- 104 Mechanics St
- 300 Spruce St
- 755 Swamp Rd
- 226 N Main St
- 69 E Oakland Ave
- 1 Clear Springs Ct
- 129 Kreutz Ave
- 83 S Hamilton St
- 84 S Clinton St
- 37 N Clinton St
- 36 S Clinton St
