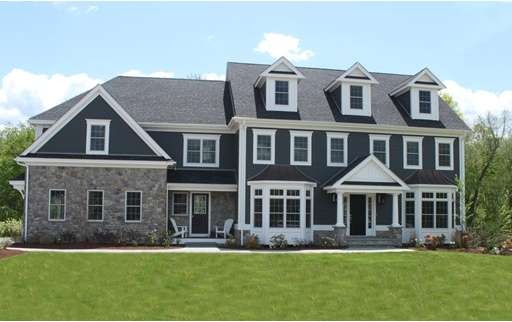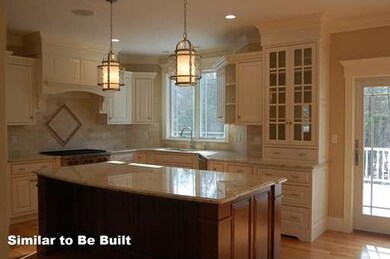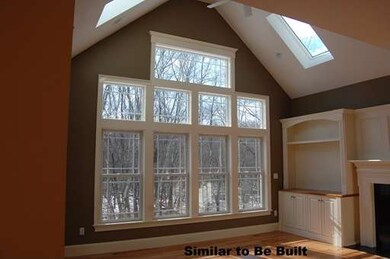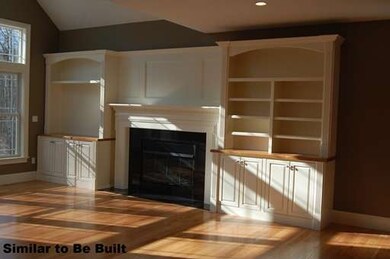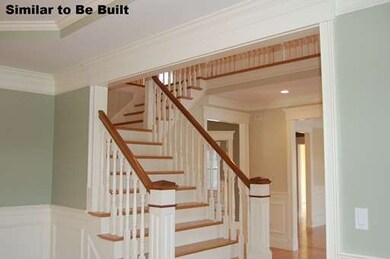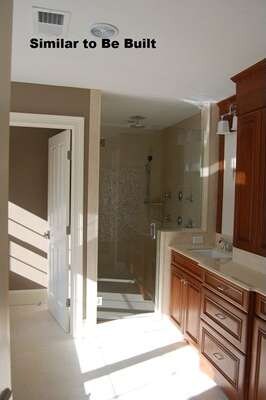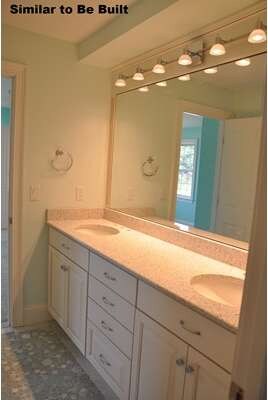
27 Covered Bridge Ln Wayland, MA 01778
About This Home
As of August 2015Covered Bridge Lane - Wayland's Newest Community of Luxury Homes Built By Metrowest's Most Prestigious Builder. This Lovely Colonial with Architecturally Designed Floor Plan Has Elegant Formal Rooms, Complete with Beautiful Trim, Wainscoting, Crown Molding, and Hardwood Floors. Dramatic 2-Story, Fireplaced Family Room Has Built Ins and Opens to a Custom Eat In Kitchen with Top of the Line Appliances, Gas Cooking, Center Island and Pantry. A Mudroom with Built Ins is off the Three Car Garage. The Master Bedroom has a Large Walk In Closet and Spa Like Bath. A Professionally Landscaped Lot in a Great Neighborhood Setting. Don't Miss This Opportunity To Own Your New Home. Come See The Endless Possibilities for You to Build Your Dream Home. July 2015 Occupancy.
Last Agent to Sell the Property
Barber Real Estate Group
William Raveis R.E. & Home Services Listed on: 04/07/2015
Home Details
Home Type
Single Family
Est. Annual Taxes
$31,107
Year Built
2015
Lot Details
0
Listing Details
- Lot Description: Wooded, Paved Drive
- Other Agent: 2.50
- Special Features: NewHome
- Property Sub Type: Detached
- Year Built: 2015
Interior Features
- Appliances: Wall Oven, Dishwasher, Microwave, Countertop Range
- Fireplaces: 1
- Has Basement: Yes
- Fireplaces: 1
- Primary Bathroom: Yes
- Number of Rooms: 11
- Amenities: Shopping, Golf Course, Conservation Area
- Energy: Insulated Windows, Insulated Doors
- Flooring: Wood, Tile, Wall to Wall Carpet
- Insulation: Full
- Basement: Full
- Bedroom 2: Second Floor, 15X14
- Bedroom 3: Second Floor, 14X13
- Bedroom 4: Second Floor, 14X13
- Kitchen: First Floor, 21X15
- Laundry Room: Second Floor
- Living Room: First Floor, 15X14
- Master Bedroom: Second Floor, 21X19
- Master Bedroom Description: Bathroom - Full, Closet - Walk-in, Flooring - Wall to Wall Carpet
- Dining Room: First Floor, 15X14
- Family Room: First Floor, 27X18
Exterior Features
- Roof: Asphalt/Fiberglass Shingles
- Construction: Frame
- Exterior: Clapboard, Stone
- Exterior Features: Patio, Gutters, Professional Landscaping, Sprinkler System
- Foundation: Poured Concrete
Garage/Parking
- Garage Parking: Attached
- Garage Spaces: 3
- Parking: Off-Street, Paved Driveway
- Parking Spaces: 6
Utilities
- Cooling: Central Air
- Heating: Central Heat
- Cooling Zones: 3
- Heat Zones: 3
- Hot Water: Natural Gas
- Utility Connections: Washer Hookup, Icemaker Connection
Condo/Co-op/Association
- HOA: Yes
Schools
- Middle School: Wms
- High School: Whs
Ownership History
Purchase Details
Similar Homes in Wayland, MA
Home Values in the Area
Average Home Value in this Area
Purchase History
| Date | Type | Sale Price | Title Company |
|---|---|---|---|
| Quit Claim Deed | -- | None Available | |
| Quit Claim Deed | -- | None Available |
Mortgage History
| Date | Status | Loan Amount | Loan Type |
|---|---|---|---|
| Open | $1,000,000 | Adjustable Rate Mortgage/ARM | |
| Previous Owner | $1,000,000 | Purchase Money Mortgage |
Property History
| Date | Event | Price | Change | Sq Ft Price |
|---|---|---|---|---|
| 06/25/2025 06/25/25 | Pending | -- | -- | -- |
| 06/04/2025 06/04/25 | For Sale | $2,650,000 | +69.9% | $540 / Sq Ft |
| 08/04/2015 08/04/15 | Sold | $1,559,900 | 0.0% | $346 / Sq Ft |
| 04/10/2015 04/10/15 | Pending | -- | -- | -- |
| 04/07/2015 04/07/15 | For Sale | $1,559,900 | -- | $346 / Sq Ft |
Tax History Compared to Growth
Tax History
| Year | Tax Paid | Tax Assessment Tax Assessment Total Assessment is a certain percentage of the fair market value that is determined by local assessors to be the total taxable value of land and additions on the property. | Land | Improvement |
|---|---|---|---|---|
| 2025 | $31,107 | $1,990,200 | $550,300 | $1,439,900 |
| 2024 | $29,471 | $1,898,900 | $524,000 | $1,374,900 |
| 2023 | $27,429 | $1,647,400 | $476,400 | $1,171,000 |
| 2022 | $27,995 | $1,525,600 | $394,600 | $1,131,000 |
| 2021 | $27,587 | $1,489,600 | $358,600 | $1,131,000 |
| 2020 | $26,665 | $1,501,400 | $358,600 | $1,142,800 |
| 2019 | $26,800 | $1,466,100 | $341,600 | $1,124,500 |
| 2018 | $26,250 | $1,455,900 | $341,600 | $1,114,300 |
| 2017 | $25,781 | $1,421,200 | $331,000 | $1,090,200 |
| 2016 | $24,189 | $1,395,000 | $338,600 | $1,056,400 |
| 2015 | $7,744 | $421,100 | $394,400 | $26,700 |
Agents Affiliated with this Home
-
The Bauman Group
T
Seller's Agent in 2025
The Bauman Group
Gibson Sotheby's International Realty
(781) 444-8383
84 Total Sales
-
Julie Newman
J
Seller Co-Listing Agent in 2025
Julie Newman
Gibson Sotheby's International Realty
-
B
Seller's Agent in 2015
Barber Real Estate Group
William Raveis R.E. & Home Services
-
Prudence Hay

Buyer's Agent in 2015
Prudence Hay
Rutledge Properties
(617) 281-2318
46 Total Sales
Map
Source: MLS Property Information Network (MLS PIN)
MLS Number: 71812554
APN: WAYL-000035-000000-000030S
- 23 Covered Bridge Ln
- 39 Westerly Rd
- 21 Westerly Rd
- 42 Westerly Rd
- 1 Astra Unit 1
- 1003 Wisteria Way
- 3 White Rd
- 74 Old Connecticut Path
- 1205 Magnolia Dr Unit 1205
- 72 Love Ln
- 117 Deer Path Ln
- 10 Fox Hollow
- 15 Claridge Dr
- 180 Highland St
- 286 Country Dr
- 5 Deer Path Ln
- 10 Morse Rd
- 26 Deer Run
- 10 Steepletree Ln
- 1 Pine Summit Cir
