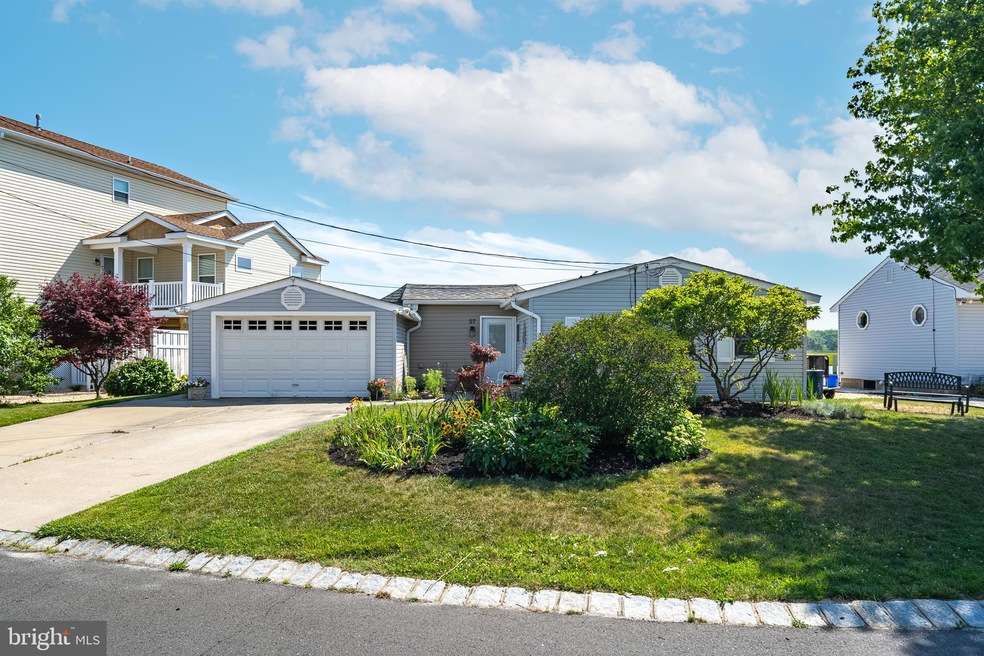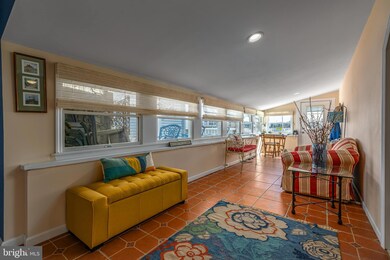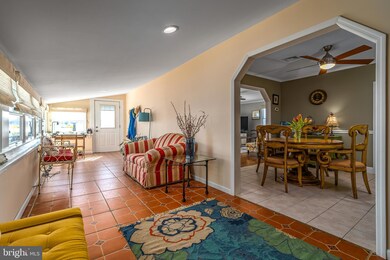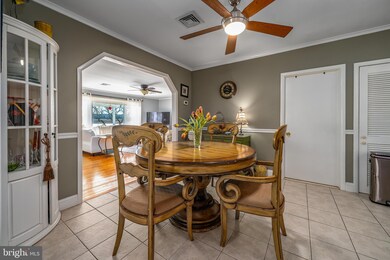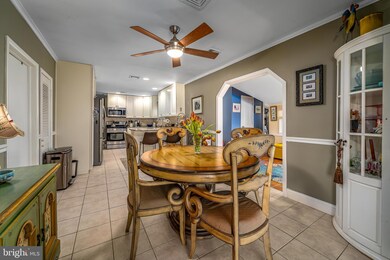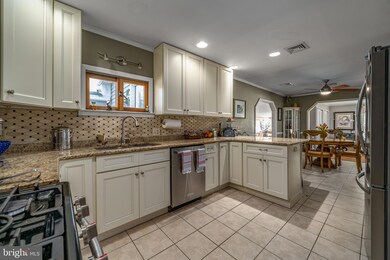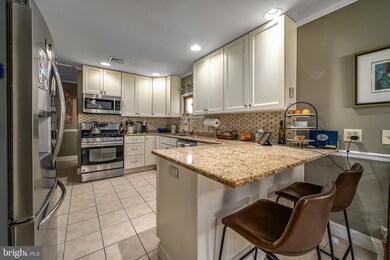
27 Creekview Rd Barnegat, NJ 08005
Barnegat Township NeighborhoodEstimated Value: $499,000 - $615,000
Highlights
- 50 Feet of Waterfront
- Home fronts a lagoon or estuary
- Deck
- 1 Dock Slip
- Open Floorplan
- Stream or River on Lot
About This Home
As of December 2023Looking to avoid that LBI Summer traffic? You'll avoid Route 72 traffic and enjoy the tranquility this location offers you. You're also close to everything fun under the sun when you want to party. Walking distance to Sun Harbor Seafood & Grill, Local Concerts at the Municipal Dock, & a mile from Barnegat Bay Beach. This home offers you that Beach Haven West community vibe without the sticker price! A jewel that is not in a canal, so these deep waters allow you to enjoy kayaking, fishing, and of course, taking in the stunning views that the wide-open bird sanctuary offer you from your own backyard & Living Room. No water came into this home during Sandy, so you're on a high & dry street. As you step inside, you're greeted by a spacious sunroom, perfect for a home office space, mud room, or an artist's creative studio. The living room offers hardwood floors, and gas fireplace with a magnificent view. The kitchen is fully equipped with stainless steel modern appliances and ample counter space, making meal prep a breeze. This a value proposition to own a waterfront oasis in a gem of a community.
Last Agent to Sell the Property
Keller Williams Realty Preferred Properties License #1431542 Listed on: 04/03/2023

Home Details
Home Type
- Single Family
Est. Annual Taxes
- $8,195
Year Built
- Built in 1961
Lot Details
- 4,888 Sq Ft Lot
- Home fronts a lagoon or estuary
- 50 Feet of Waterfront
- Home fronts navigable water
- Cul-De-Sac
- Property is Fully Fenced
- Property is in very good condition
Home Design
- Rambler Architecture
- Slab Foundation
- Shingle Roof
- Vinyl Siding
Interior Spaces
- 1,624 Sq Ft Home
- Property has 1 Level
- Open Floorplan
- Gas Fireplace
- Water Views
Flooring
- Wood
- Ceramic Tile
Bedrooms and Bathrooms
- 3 Main Level Bedrooms
- 1 Full Bathroom
Outdoor Features
- Outdoor Shower
- Water Access
- Property near a lagoon
- Bulkhead
- 1 Dock Slip
- Physical Dock Slip Conveys
- Stream or River on Lot
- Deck
Utilities
- Forced Air Heating and Cooling System
- Electric Water Heater
Community Details
- No Home Owners Association
- Barnegat Subdivision
Listing and Financial Details
- Assessor Parcel Number 01-00206-00022
Ownership History
Purchase Details
Home Financials for this Owner
Home Financials are based on the most recent Mortgage that was taken out on this home.Similar Homes in the area
Home Values in the Area
Average Home Value in this Area
Purchase History
| Date | Buyer | Sale Price | Title Company |
|---|---|---|---|
| Santry Kevin M | $330,000 | First American Title Ins Co |
Mortgage History
| Date | Status | Borrower | Loan Amount |
|---|---|---|---|
| Open | Pekarchik David N | $363,000 | |
| Closed | Santry Kevin M | $50,975 | |
| Closed | Santry Kevin M | $247,500 | |
| Previous Owner | Bender Thomas L | $21,513 | |
| Previous Owner | Bender Thomas L | $27,100 |
Property History
| Date | Event | Price | Change | Sq Ft Price |
|---|---|---|---|---|
| 12/05/2023 12/05/23 | Sold | $560,000 | -6.7% | $345 / Sq Ft |
| 09/24/2023 09/24/23 | Pending | -- | -- | -- |
| 08/12/2023 08/12/23 | Price Changed | $599,900 | -7.7% | $369 / Sq Ft |
| 04/26/2023 04/26/23 | Price Changed | $649,900 | -7.2% | $400 / Sq Ft |
| 04/03/2023 04/03/23 | For Sale | $699,999 | 0.0% | $431 / Sq Ft |
| 05/30/2013 05/30/13 | Rented | -- | -- | -- |
| 05/30/2013 05/30/13 | Under Contract | -- | -- | -- |
| 02/17/2013 02/17/13 | For Rent | $2,100 | -- | -- |
Tax History Compared to Growth
Tax History
| Year | Tax Paid | Tax Assessment Tax Assessment Total Assessment is a certain percentage of the fair market value that is determined by local assessors to be the total taxable value of land and additions on the property. | Land | Improvement |
|---|---|---|---|---|
| 2024 | $8,468 | $290,900 | $196,800 | $94,100 |
| 2023 | $8,195 | $290,900 | $196,800 | $94,100 |
| 2022 | $8,195 | $290,900 | $196,800 | $94,100 |
| 2021 | $8,157 | $290,900 | $196,800 | $94,100 |
| 2020 | $8,119 | $290,900 | $196,800 | $94,100 |
| 2019 | $8,000 | $290,900 | $196,800 | $94,100 |
| 2018 | $7,939 | $290,900 | $196,800 | $94,100 |
| 2017 | $8,425 | $313,900 | $219,800 | $94,100 |
| 2016 | $8,252 | $313,900 | $219,800 | $94,100 |
| 2015 | $7,992 | $313,900 | $219,800 | $94,100 |
| 2014 | $7,788 | $313,900 | $219,800 | $94,100 |
Agents Affiliated with this Home
-
Ruben Nazario

Seller's Agent in 2023
Ruben Nazario
Keller Williams Realty Preferred Properties
(609) 339-4520
12 in this area
92 Total Sales
-
Ann Sheridan

Buyer's Agent in 2023
Ann Sheridan
BHHS Zack Shore REALTORS
(917) 699-6893
18 in this area
77 Total Sales
-
Richard Saparito

Seller's Agent in 2013
Richard Saparito
The Van Dyk Group - Barnegat
(609) 287-9847
17 in this area
35 Total Sales
-
datacorrect BrightMLS
d
Buyer's Agent in 2013
datacorrect BrightMLS
Non Subscribing Office
Map
Source: Bright MLS
MLS Number: NJOC2016862
APN: 01-00206-0000-00022
- 401 Bay Shore Dr Unit 2A
- 401 Bay Shore Dr Unit 2A
- 379 Bayshore Dr
- 219 Newark Rd S
- 609 E Bay Ave
- 104 Bloomfield Rd
- 121 Clifton Rd
- 26 Ridgeway St
- 19 Center St
- 125 Bloomfield Rd
- 664 E Bay Ave
- 146 Brook St
- 6 Omaha St
- 15 Tulsa Dr
- 408 N Main St
- 154 Bayshore Dr
- 14 Emerald Dr Unit B
- 173 Beverly Dr
- 103 Dover Ct
- 68 Memorial Dr
- 27 Creekview Rd
- 29 Creekview Rd
- 25 Creekview Rd
- 23 Creekview Rd
- 28 Creekview Rd
- 30 Creekview Rd
- 26 Creekview Rd
- 35 Creekview Rd
- 33 Creekview Rd
- 21 Creekview Rd
- 24 Creekview Rd
- 37 Creekview Rd
- 34 Creekview Rd
- 22 Creekview Rd
- 17 Creekview Rd
- 20 Creekview Rd
- 18 Creekview Rd
- 16 Bridge Rd
- 16 Creekview Rd
- 13 Creekview Rd
