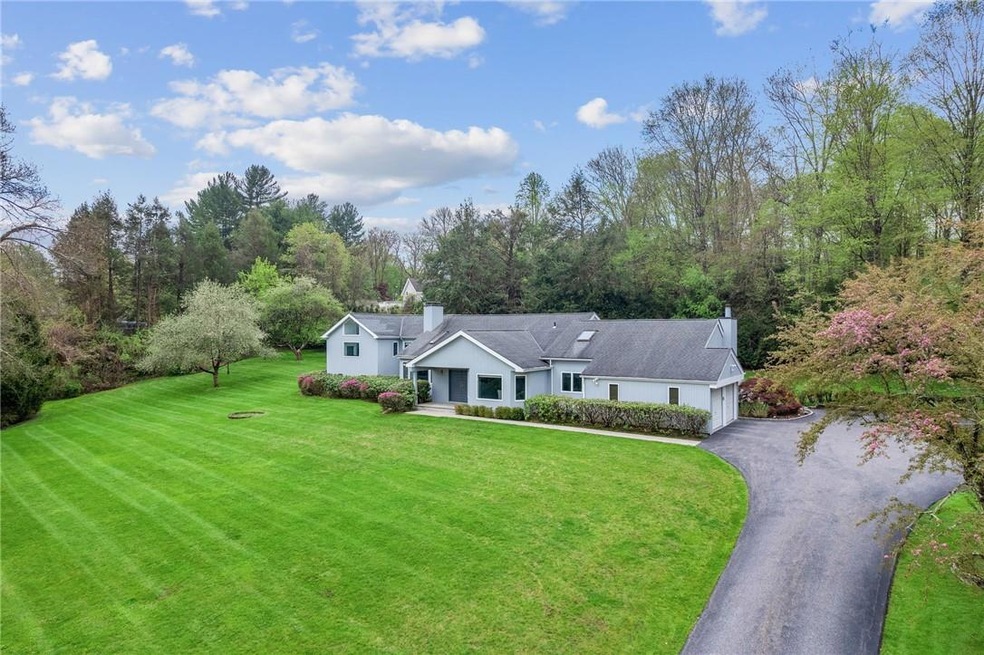
27 Creemer Rd Armonk, NY 10504
Highlights
- Contemporary Architecture
- Property is near public transit
- Wood Flooring
- Coman Hill School Rated A-
- Cathedral Ceiling
- 2 Fireplaces
About This Home
As of October 2024Location, Location, Location! Nestled in the sought-after Yale Farms neighborhood in Armonk, this perfectly maintained, full of light contemporary home boasts a prime location + convenience. Stone pillars guide the way to an inviting entry Foyer & Living room w/vaulted ceiling, an oversized Primary Suite w/2 walk-in closets, luxe bath w/radiant heat, & private staircase leading to the gym & office. There is another bedroom en-suite + 2 more bedrooms & hall bath on the Primary level. The Kitchen, Breakfast area, & Great room flow seamlessly onto the stone terrace for indoor-outdoor living. The lower level has a fantastic playroom, while the expansive flat land offers ample space for games and outdoor recreation. The driveway has guest parking & a basketball hoop. Just minutes from town, schools, park, & the local pool. Easy access to Rt 684 & a short drive to N.White Plains for express trains to NYC. Close to the Greenwich border for premier shopping and dining options, it's a true gem. Additional Information: Amenities:Stall Shower,HeatingFuel:Oil Above Ground,ParkingFeatures:2 Car Attached,
Last Agent to Sell the Property
Houlihan Lawrence Inc. Brokerage Phone: (914) 273-9505 License #10301200632
Home Details
Home Type
- Single Family
Est. Annual Taxes
- $24,260
Year Built
- Built in 1955 | Remodeled in 2001
Lot Details
- 2 Acre Lot
- Front and Back Yard Sprinklers
Home Design
- Contemporary Architecture
- Frame Construction
- Wood Siding
Interior Spaces
- 3,717 Sq Ft Home
- 3-Story Property
- Cathedral Ceiling
- 2 Fireplaces
- Entrance Foyer
- Formal Dining Room
- Wood Flooring
- Home Security System
- Eat-In Kitchen
- Partially Finished Basement
Bedrooms and Bathrooms
- 4 Bedrooms
- En-Suite Primary Bedroom
- Walk-In Closet
- Double Vanity
- Bidet
Parking
- 2 Car Attached Garage
- Driveway
Outdoor Features
- Balcony
- Patio
Location
- Property is near public transit
Schools
- H C Crittenden Middle School
- Byram Hills High School
Utilities
- Central Air
- Hot Water Heating System
- Heating System Uses Oil
- Radiant Heating System
- Drilled Well
- Oil Water Heater
- Septic Tank
Community Details
- Park
Listing and Financial Details
- Assessor Parcel Number 3800-108-000-00004-000-0002-011-0000
Ownership History
Purchase Details
Home Financials for this Owner
Home Financials are based on the most recent Mortgage that was taken out on this home.Purchase Details
Home Financials for this Owner
Home Financials are based on the most recent Mortgage that was taken out on this home.Map
Similar Homes in Armonk, NY
Home Values in the Area
Average Home Value in this Area
Purchase History
| Date | Type | Sale Price | Title Company |
|---|---|---|---|
| Bargain Sale Deed | $1,477,500 | Stewart Title | |
| Bargain Sale Deed | $865,000 | Commonwealth Land Title Ins |
Mortgage History
| Date | Status | Loan Amount | Loan Type |
|---|---|---|---|
| Open | $1,182,000 | New Conventional | |
| Previous Owner | $1,797 | New Conventional | |
| Previous Owner | $8,583 | New Conventional | |
| Previous Owner | $163,500 | Credit Line Revolving | |
| Previous Owner | $7,660 | Unknown | |
| Previous Owner | $7,780 | Unknown | |
| Previous Owner | $692,000 | Unknown | |
| Previous Owner | $86,500 | Credit Line Revolving |
Property History
| Date | Event | Price | Change | Sq Ft Price |
|---|---|---|---|---|
| 10/18/2024 10/18/24 | Sold | $1,477,500 | +0.9% | $397 / Sq Ft |
| 05/21/2024 05/21/24 | Pending | -- | -- | -- |
| 05/03/2024 05/03/24 | For Sale | $1,465,000 | -- | $394 / Sq Ft |
Tax History
| Year | Tax Paid | Tax Assessment Tax Assessment Total Assessment is a certain percentage of the fair market value that is determined by local assessors to be the total taxable value of land and additions on the property. | Land | Improvement |
|---|---|---|---|---|
| 2024 | $20,661 | $22,500 | $3,000 | $19,500 |
| 2023 | $24,260 | $22,500 | $3,000 | $19,500 |
| 2022 | $23,457 | $22,500 | $3,000 | $19,500 |
| 2021 | $23,107 | $22,500 | $3,000 | $19,500 |
| 2020 | $23,172 | $22,500 | $3,000 | $19,500 |
| 2019 | $23,182 | $22,500 | $3,000 | $19,500 |
| 2018 | $22,999 | $22,500 | $3,000 | $19,500 |
| 2017 | $7,263 | $22,500 | $3,000 | $19,500 |
| 2016 | $22,711 | $22,500 | $3,000 | $19,500 |
| 2015 | -- | $22,500 | $3,000 | $19,500 |
| 2014 | -- | $22,500 | $3,000 | $19,500 |
| 2013 | -- | $22,500 | $3,000 | $19,500 |
Source: OneKey® MLS
MLS Number: H6302875
APN: 3800-108-000-00004-000-0002-011-0000
- 34 Creemer Rd
- 66 Sumner Rd
- 462 Bedford Rd
- 11 Seymour Place E
- 6 Seymour Place E
- 6 Tripp Ln
- 1 Devoe Rd
- 11 Brundage St
- 12 Brundage St
- 14 Brundage St
- 741 Riversville Rd
- 8 East Ln
- 24 Sniffen Rd
- 20 Long Pond Rd
- 532 Round Hill Rd
- 21 Aiken Rd
- 1 Gifford Lake Dr
- 162 Bedford Rd Unit 16
- 162 Bedford Rd Unit 15
- 162 Bedford Rd Unit 13
