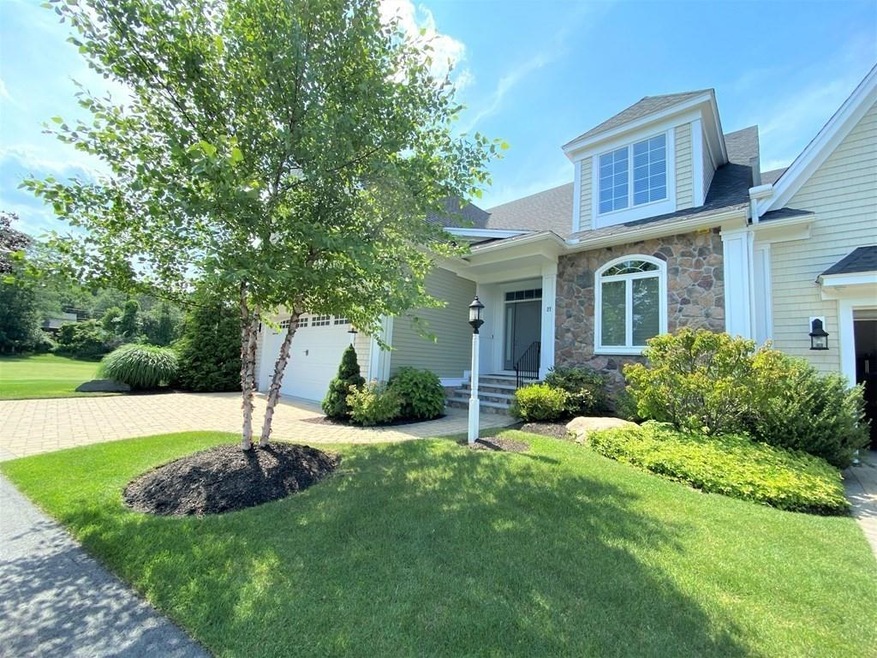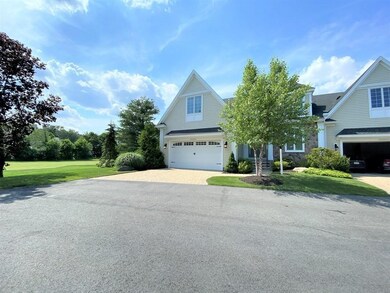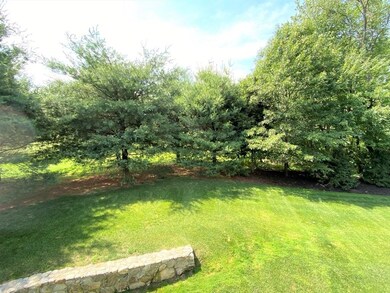
27 Crenshaw Ln Unit 15-1 Andover, MA 01810
Shawsheen Heights NeighborhoodHighlights
- Golf Course Community
- Medical Services
- Deck
- West Elementary School Rated A-
- Open Floorplan
- Property is near public transit
About This Home
As of September 2021ONLY UNIT AVAILABLE AT THE LEGENDS! Scenic End Unit w/ spectacular views of Andover Country Club! This 3 Bedroom 4.5 Bathroom Unit features a 1st floor master suite w/ his & hers walk-in closets & luxurious Master Bath w/ dual vanity sinks, soaking tub, & walk in shower.Main Level open concept includes spacious Living Room w/ fireplace, Dining Room w/ access to deck, & Bright Kitchen w/ oversized island, making entertaining easy! 1st floor also includes 1/2 bath & laundry room. 2 En-Suite bedrooms w/ 2 full baths are on the 2nd floor & a roomy family room that could also make for a 4th bedroom. Finished lower level is the perfect spot to entertain during sporting events - equipped w/ a wet bar w/ wine chiller & plenty of room for watching movies w/ the family. Fabulous 26x12 deck off of the dining room offers a serene place to enjoy a good book or grill in the summer. Better than New, Custom Built by current owners who have not spent much time here.Do not miss this amazing opportunity!
Last Agent to Sell the Property
Lillian Montalto Signature Properties Listed on: 07/30/2021
Townhouse Details
Home Type
- Townhome
Est. Annual Taxes
- $18,473
Year Built
- Built in 2018
Lot Details
- Near Conservation Area
- End Unit
HOA Fees
- $660 Monthly HOA Fees
Parking
- 2 Car Attached Garage
- Stone Driveway
- Off-Street Parking
Home Design
- Frame Construction
- Shingle Roof
Interior Spaces
- 4,328 Sq Ft Home
- 3-Story Property
- Open Floorplan
- Wet Bar
- Central Vacuum
- Ceiling Fan
- Entrance Foyer
- Living Room with Fireplace
- Bonus Room
- Game Room
- Exterior Basement Entry
Kitchen
- Oven
- Built-In Range
- Range Hood
- Microwave
- Plumbed For Ice Maker
- Dishwasher
- Wine Refrigerator
- Wine Cooler
- Stainless Steel Appliances
- Kitchen Island
- Solid Surface Countertops
- Disposal
Flooring
- Wood
- Ceramic Tile
Bedrooms and Bathrooms
- 3 Bedrooms
- Primary Bedroom on Main
- Walk-In Closet
- Double Vanity
- Bathtub with Shower
- Separate Shower
Laundry
- Laundry on main level
- Dryer
- Washer
Location
- Property is near public transit
- Property is near schools
Schools
- West Elementary School
- Andover West Middle School
- Andover High School
Utilities
- Forced Air Heating and Cooling System
- 4 Cooling Zones
- 4 Heating Zones
- Heating System Uses Natural Gas
- 220 Volts
- Natural Gas Connected
- Tankless Water Heater
Additional Features
- Energy-Efficient Thermostat
- Deck
Listing and Financial Details
- Assessor Parcel Number M:00088 B:0105A L:01501,1841231
Community Details
Overview
- Association fees include water, sewer, insurance, maintenance structure, road maintenance, ground maintenance, snow removal, trash, reserve funds
- 58 Units
- The Legends Community
Amenities
- Medical Services
- Common Area
- Shops
Recreation
- Golf Course Community
- Tennis Courts
- Community Pool
- Park
- Jogging Path
Pet Policy
- Pets Allowed
Ownership History
Purchase Details
Home Financials for this Owner
Home Financials are based on the most recent Mortgage that was taken out on this home.Purchase Details
Home Financials for this Owner
Home Financials are based on the most recent Mortgage that was taken out on this home.Purchase Details
Similar Homes in Andover, MA
Home Values in the Area
Average Home Value in this Area
Purchase History
| Date | Type | Sale Price | Title Company |
|---|---|---|---|
| Not Resolvable | $1,425,000 | None Available | |
| Deed | $1,300,000 | -- | |
| Corporate Deed | -- | -- |
Property History
| Date | Event | Price | Change | Sq Ft Price |
|---|---|---|---|---|
| 09/16/2021 09/16/21 | Sold | $1,425,000 | 0.0% | $329 / Sq Ft |
| 08/13/2021 08/13/21 | Pending | -- | -- | -- |
| 07/30/2021 07/30/21 | For Sale | $1,425,000 | +9.6% | $329 / Sq Ft |
| 08/10/2018 08/10/18 | Sold | $1,300,000 | 0.0% | $361 / Sq Ft |
| 03/01/2018 03/01/18 | Pending | -- | -- | -- |
| 02/25/2018 02/25/18 | For Sale | $1,300,000 | -- | $361 / Sq Ft |
Tax History Compared to Growth
Tax History
| Year | Tax Paid | Tax Assessment Tax Assessment Total Assessment is a certain percentage of the fair market value that is determined by local assessors to be the total taxable value of land and additions on the property. | Land | Improvement |
|---|---|---|---|---|
| 2024 | $17,889 | $1,388,900 | $0 | $1,388,900 |
| 2023 | $17,320 | $1,267,900 | $0 | $1,267,900 |
| 2022 | $16,263 | $1,113,900 | $0 | $1,113,900 |
| 2021 | $18,473 | $1,208,200 | $0 | $1,208,200 |
| 2020 | $17,722 | $1,180,700 | $0 | $1,180,700 |
| 2019 | $15,643 | $1,024,400 | $0 | $1,024,400 |
| 2018 | $11,932 | $762,900 | $0 | $762,900 |
| 2017 | $146 | $9,600 | $0 | $9,600 |
| 2016 | $144 | $9,700 | $0 | $9,700 |
| 2015 | $147 | $9,800 | $0 | $9,800 |
Agents Affiliated with this Home
-

Seller's Agent in 2021
Team Lillian Montalto
Lillian Montalto Signature Properties
(978) 815-6301
52 in this area
1,008 Total Sales
-
P
Buyer's Agent in 2021
Peggy Patenaude
William Raveis R.E. & Home Services
(978) 804-0811
26 in this area
234 Total Sales
-
A
Seller's Agent in 2018
Annette DeVito
Toll Brothers Real Estate
(978) 886-2836
3 in this area
33 Total Sales
-
C
Seller Co-Listing Agent in 2018
Concetta Jaworski
Cormier Properties
-

Buyer's Agent in 2018
Lillian Montalto
Lillian Montalto Signature Properties
(978) 815-6300
18 in this area
203 Total Sales
Map
Source: MLS Property Information Network (MLS PIN)
MLS Number: 72874073
APN: ANDO-000088-000105-A001501
- 13 Clubview Dr Unit 13
- 25 Clubview Dr Unit 25
- 15 Bobby Jones Dr
- 4 Caileigh Ct
- 32 Bobby Jones Dr Unit 32
- 20 Chandler Rd
- 5 Cyr Cir
- 22 Lincoln Cir W
- 11 Scotland Dr
- 59 William St
- 38 Lincoln Cir E
- 3 Hickory Ln
- 4 Noel Rd
- 1 Beech Cir
- 28 Smithshire Estates
- 3 Moraine St
- 11 Cuba St
- 28 Greenwood Rd
- 1 Pauline Dr
- 3 Topping Rd


