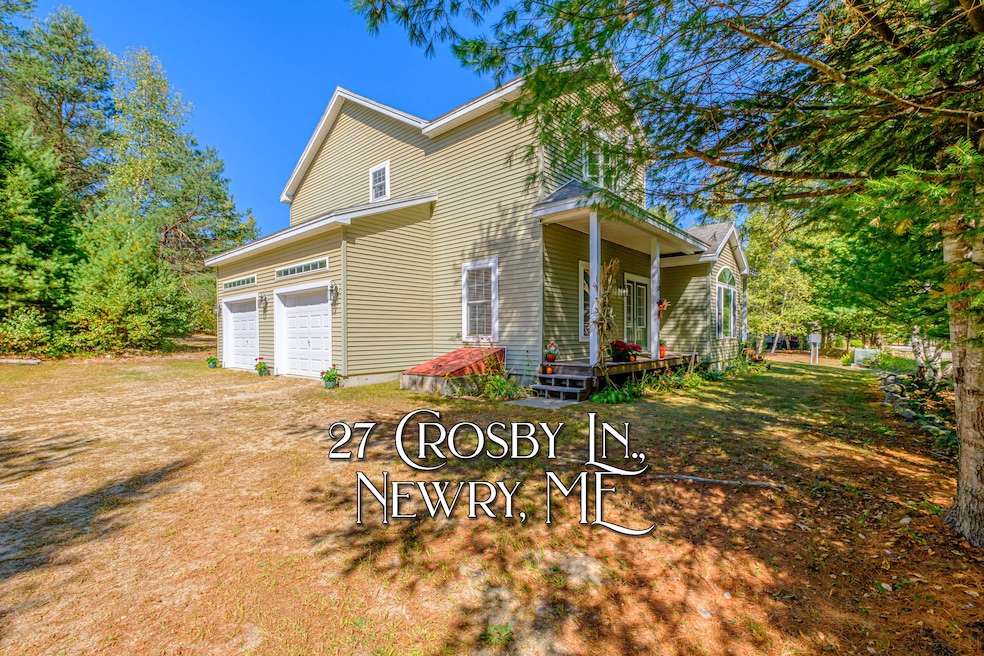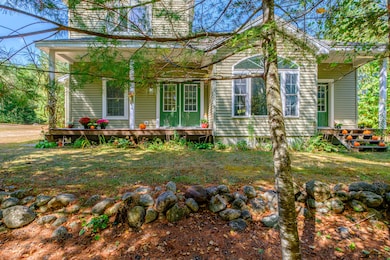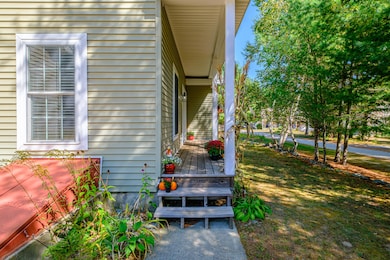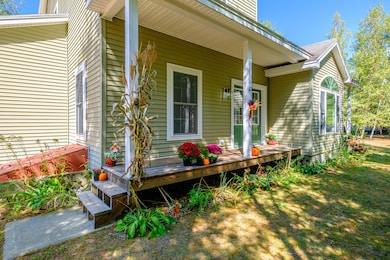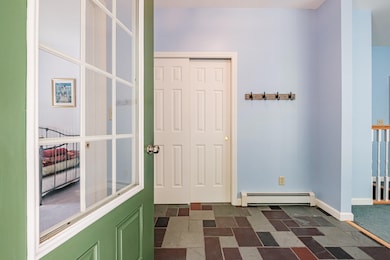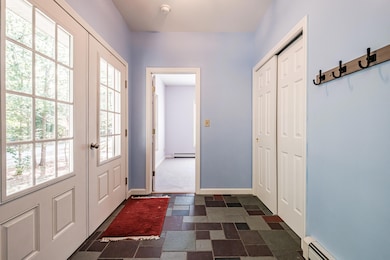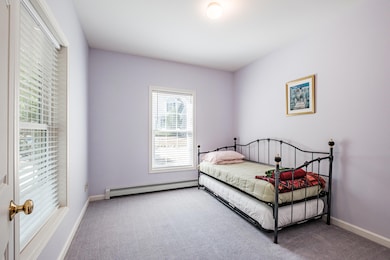Nestled at the base of Sunday River Ski Resort, this stunning property offers the ultimate in ski-in, ski-out living. Just a quick 5-minute drive to the lifts, you can enjoy seamless access to the slopes and return home effortlessly after a day on the mountain. Spanning 2,379 square feet, this maintenance-free residence features four spacious bedrooms and 2.5 baths, making it perfect for family and friends.
Relax in the hot tub while soaking in breathtaking views after an exhilarating day outdoors. The attached two-bay garage provides ample storage for all your toys, whether it's ski gear, bikes, or hiking equipment. With hiking trails right out your back door, adventure awaits at every turn.
The home boasts two inviting living areas, each with its own fireplace, creating the perfect ambiance for cozy gatherings. An unfinished basement offers the potential to expand your living space, allowing you to customize the home to your liking. Embrace the lifestyle you've always dreamed of in this exceptional mountain retreat!

