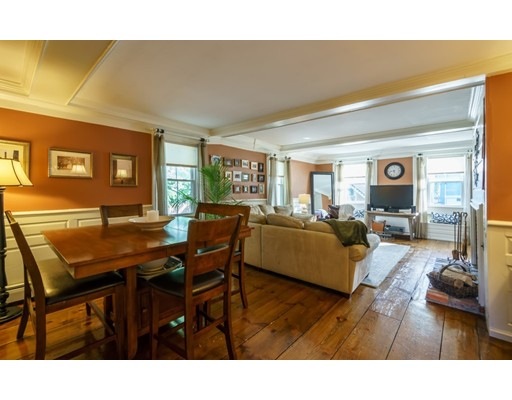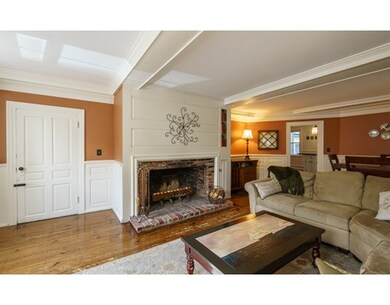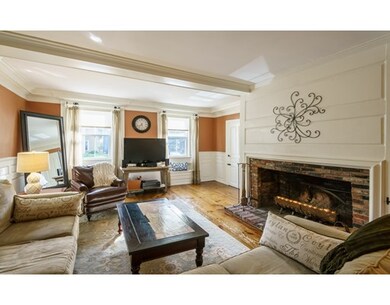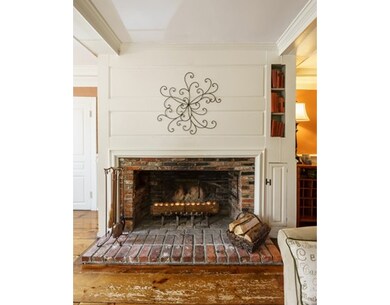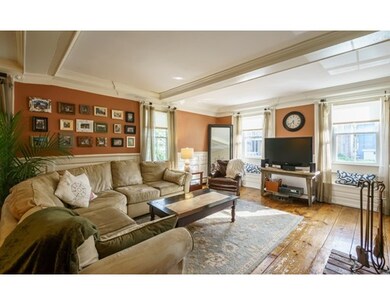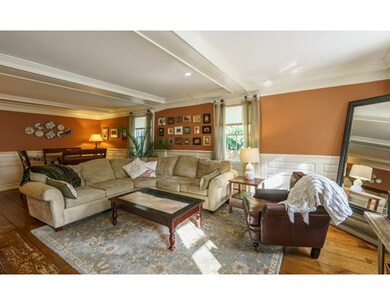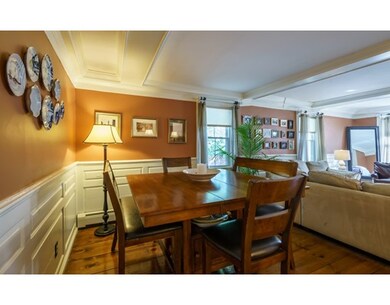
27 Daniels St Unit 1 Salem, MA 01970
Derby Street NeighborhoodAbout This Home
As of March 2021Fab Derby Street Neighborhood Location & Loaded with Salem Charm! If you're looking for Wide Pine Floors, Beamed Ceilings, a Gorgeous Fireplace & Raised Paneling-You've found your new home! All this history PLUS a large kitchen with soapstone counters, 2 matching movable islands, stainless appliances, Gas cooking, a walk-in pantry, Farmhouse sink & Copper beverage sink! The open concept living & dining rooms will accommodate all your large furniture & make entertaining a joy! Three bedrooms PLUS a separate office - and the master boasts a wall of closets! Don't let the square footage fool you-this is a spacious unit! The renovated bath features a soaking tub w/tumbled subway tile walls & wood-grain ceramic tile floor. Modern conveniences also include replacement windows & Central A/C! 2 car private parking, separate storage garage, a good-sized yard and raised bed veggie gardens! With the harbor at one end and Derby St at the other, this location can't be beat! Pet friendly too!
Ownership History
Purchase Details
Home Financials for this Owner
Home Financials are based on the most recent Mortgage that was taken out on this home.Purchase Details
Home Financials for this Owner
Home Financials are based on the most recent Mortgage that was taken out on this home.Purchase Details
Home Financials for this Owner
Home Financials are based on the most recent Mortgage that was taken out on this home.Purchase Details
Home Financials for this Owner
Home Financials are based on the most recent Mortgage that was taken out on this home.Purchase Details
Purchase Details
Purchase Details
Purchase Details
Map
Property Details
Home Type
Condominium
Est. Annual Taxes
$7,128
Year Built
1783
Lot Details
0
Listing Details
- Unit Level: 1
- Unit Placement: Street
- Property Type: Condominium/Co-Op
- Other Agent: 2.25
- Lead Paint: Unknown
- Special Features: None
- Property Sub Type: Condos
- Year Built: 1783
Interior Features
- Appliances: Range, Dishwasher, Disposal, Refrigerator, Washer, Dryer
- Fireplaces: 1
- Has Basement: Yes
- Fireplaces: 1
- Number of Rooms: 7
- Amenities: Public Transportation, Shopping, Park, Walk/Jog Trails, Marina, T-Station
- Electric: Circuit Breakers
- Energy: Insulated Windows
- Flooring: Wood, Tile
- Bedroom 2: First Floor
- Bedroom 3: First Floor
- Bathroom #1: First Floor
- Kitchen: First Floor
- Living Room: First Floor
- Master Bedroom: First Floor
- Master Bedroom Description: Ceiling - Beamed, Closet/Cabinets - Custom Built, Flooring - Laminate, Wainscoting
- Dining Room: First Floor
- Oth1 Room Name: Den
- Oth1 Dscrp: Flooring - Wood
- Oth1 Level: First Floor
- No Living Levels: 1
Exterior Features
- Roof: Asphalt/Fiberglass Shingles
- Construction: Post & Beam
- Exterior: Clapboard
- Exterior Unit Features: Patio, Garden Area
Garage/Parking
- Parking Spaces: 2
Utilities
- Cooling: Central Air
- Heating: Hot Water Baseboard
- Hot Water: Natural Gas
- Utility Connections: for Gas Range
- Sewer: City/Town Sewer
- Water: City/Town Water
Condo/Co-op/Association
- Association Fee Includes: Water, Sewer, Master Insurance, Exterior Maintenance, Snow Removal
- Management: Owner Association
- Pets Allowed: Yes
- No Units: 3
- Unit Building: 1
Fee Information
- Fee Interval: Monthly
Lot Info
- Zoning: R
Similar Homes in Salem, MA
Home Values in the Area
Average Home Value in this Area
Purchase History
| Date | Type | Sale Price | Title Company |
|---|---|---|---|
| Not Resolvable | $540,001 | None Available | |
| Not Resolvable | $405,000 | -- | |
| Not Resolvable | $380,000 | -- | |
| Deed | $310,000 | -- | |
| Deed | $280,000 | -- | |
| Deed | $125,500 | -- | |
| Deed | $119,000 | -- | |
| Deed | $72,000 | -- |
Mortgage History
| Date | Status | Loan Amount | Loan Type |
|---|---|---|---|
| Open | $369,000 | Purchase Money Mortgage | |
| Previous Owner | $266,000 | Credit Line Revolving | |
| Previous Owner | $301,081 | No Value Available | |
| Previous Owner | $305,880 | FHA |
Property History
| Date | Event | Price | Change | Sq Ft Price |
|---|---|---|---|---|
| 03/04/2021 03/04/21 | Sold | $540,001 | 0.0% | $399 / Sq Ft |
| 01/19/2021 01/19/21 | Pending | -- | -- | -- |
| 12/16/2020 12/16/20 | For Sale | $540,000 | +33.3% | $399 / Sq Ft |
| 06/29/2018 06/29/18 | Sold | $405,000 | +2.5% | $299 / Sq Ft |
| 06/05/2018 06/05/18 | Pending | -- | -- | -- |
| 05/29/2018 05/29/18 | For Sale | $395,000 | +3.9% | $292 / Sq Ft |
| 08/11/2016 08/11/16 | Sold | $380,000 | +1.4% | $280 / Sq Ft |
| 06/14/2016 06/14/16 | Pending | -- | -- | -- |
| 06/09/2016 06/09/16 | For Sale | $374,900 | -- | $277 / Sq Ft |
Tax History
| Year | Tax Paid | Tax Assessment Tax Assessment Total Assessment is a certain percentage of the fair market value that is determined by local assessors to be the total taxable value of land and additions on the property. | Land | Improvement |
|---|---|---|---|---|
| 2025 | $7,128 | $628,600 | $0 | $628,600 |
| 2024 | $6,879 | $592,000 | $0 | $592,000 |
| 2023 | $6,678 | $533,800 | $0 | $533,800 |
| 2022 | $6,477 | $488,800 | $0 | $488,800 |
| 2021 | $6,374 | $461,900 | $0 | $461,900 |
| 2020 | $6,075 | $420,400 | $0 | $420,400 |
| 2019 | $5,767 | $381,900 | $0 | $381,900 |
| 2018 | $5,321 | $346,000 | $0 | $346,000 |
| 2017 | $4,785 | $301,700 | $0 | $301,700 |
| 2016 | $4,460 | $284,600 | $0 | $284,600 |
| 2015 | $4,464 | $272,000 | $0 | $272,000 |
Source: MLS Property Information Network (MLS PIN)
MLS Number: 72020307
APN: SALE-000041-000000-000323-000801-000801
- 20 Turner St
- 9 Kosciusko St Unit 3
- 7 Curtis St Unit 1
- 4 Boardman St Unit 2
- 4 Boardman St Unit 1
- 8-8.5 Herbert St
- 52 Forrester St Unit 2
- 52 Forrester St Unit 1
- 80 Wharf St Unit K3
- 20 Andrew St
- 21 Washington Square Unit 2
- 26 Winter St
- 34 Pleasant St Unit 1
- 4 Pleasant Street Ave Unit 4
- 7 Winter St Unit 2
- 69 Harbor St
- 33 Harbor St
- 11 Church St Unit 506
- 20 Central St Unit 402
- 44 Pingree St Unit 3
