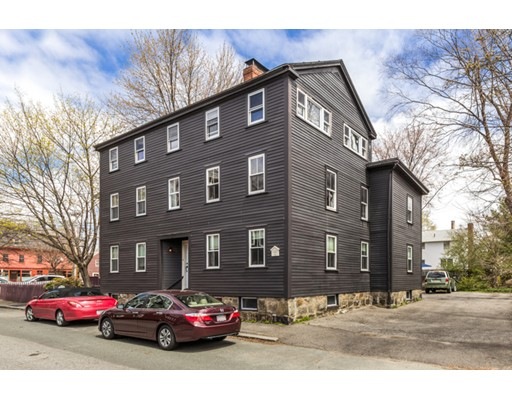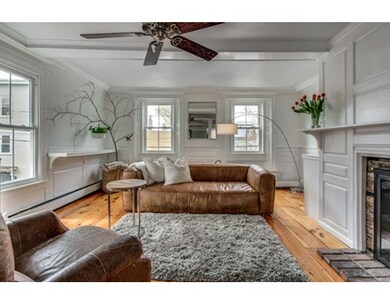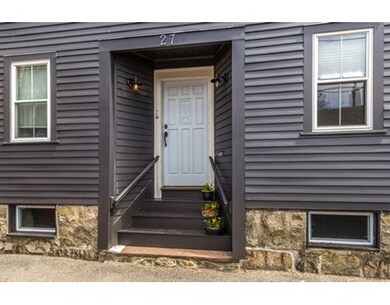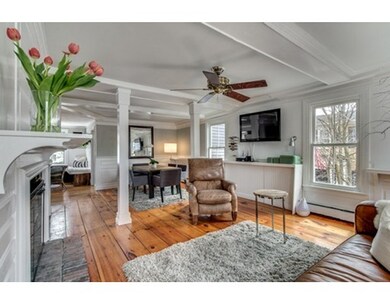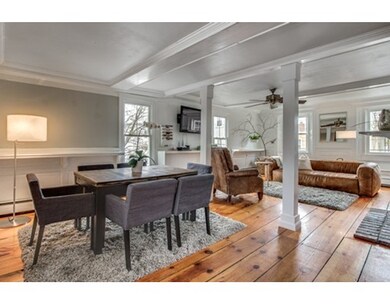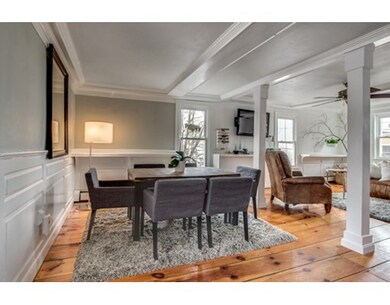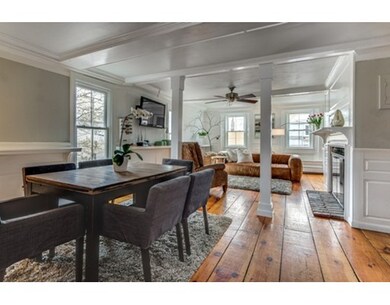
27 Daniels St Unit 2 Salem, MA 01970
Derby Street NeighborhoodAbout This Home
As of April 2021The Constitution of the United States was written to withstand changes in times throughout our history. Much like the Constitution, which was written just 6 years prior to 27 Daniels Street being constructed, this home has adapted to modern times while still holding onto it's historic virtues. Wide pine floors and historic moldings show the beautiful history of the condo, yet the updated bathroom and kitchen represent how it has adopted to modern times. Although you can't look out the window and see Privateers arriving in Salem Harbor, you can see peaks of the historic Derby Wharf and pleasure boats floating by. Surprisingly, there are tall ceilings and large windows, giving an open and airy feeling to the condo. With 2 bedrooms and an office that is being used as a third bedroom, an eat in kitchen, and an open floor plan this condo has an abundance of space. 2 car parking, huge yard and gardens, private storage in garage. Roof recently replaced as well as two sides of clapboards.
Ownership History
Purchase Details
Home Financials for this Owner
Home Financials are based on the most recent Mortgage that was taken out on this home.Purchase Details
Home Financials for this Owner
Home Financials are based on the most recent Mortgage that was taken out on this home.Purchase Details
Home Financials for this Owner
Home Financials are based on the most recent Mortgage that was taken out on this home.Purchase Details
Home Financials for this Owner
Home Financials are based on the most recent Mortgage that was taken out on this home.Map
Property Details
Home Type
Condominium
Est. Annual Taxes
$5,689
Year Built
1783
Lot Details
0
Listing Details
- Unit Level: 2
- Other Agent: 3.00
- Special Features: None
- Property Sub Type: Condos
- Year Built: 1783
Interior Features
- Appliances: Range, Dishwasher, Refrigerator
- Fireplaces: 1
- Has Basement: Yes
- Fireplaces: 1
- Number of Rooms: 6
- Electric: Circuit Breakers
- Bedroom 2: Second Floor
- Bathroom #1: Second Floor
- Kitchen: Second Floor
- Laundry Room: Basement
- Living Room: Second Floor
- Master Bedroom: Second Floor
- Dining Room: Second Floor
Exterior Features
- Roof: Asphalt/Fiberglass Shingles
- Construction: Frame
- Exterior: Clapboard
Garage/Parking
- Parking Spaces: 2
Utilities
- Cooling: None
- Heating: Hot Water Baseboard, Gas
- Heat Zones: 1
- Hot Water: Natural Gas
Condo/Co-op/Association
- Association Fee Includes: Water, Sewer, Master Insurance, Exterior Maintenance, Landscaping, Snow Removal
- Management: Owner Association
- Pets Allowed: Yes
- No Units: 3
- Unit Building: 2
Similar Homes in Salem, MA
Home Values in the Area
Average Home Value in this Area
Purchase History
| Date | Type | Sale Price | Title Company |
|---|---|---|---|
| Not Resolvable | $500,000 | None Available | |
| Not Resolvable | $282,000 | -- | |
| Deed | $249,000 | -- | |
| Deed | $275,000 | -- |
Mortgage History
| Date | Status | Loan Amount | Loan Type |
|---|---|---|---|
| Open | $450,000 | Purchase Money Mortgage | |
| Previous Owner | $300,000 | Stand Alone Refi Refinance Of Original Loan | |
| Previous Owner | $298,000 | Unknown | |
| Previous Owner | $267,900 | New Conventional | |
| Previous Owner | $199,200 | Purchase Money Mortgage | |
| Previous Owner | $37,000 | No Value Available | |
| Previous Owner | $220,000 | Purchase Money Mortgage | |
| Previous Owner | $160,000 | No Value Available |
Property History
| Date | Event | Price | Change | Sq Ft Price |
|---|---|---|---|---|
| 04/05/2021 04/05/21 | Sold | $500,000 | +6.4% | $430 / Sq Ft |
| 03/02/2021 03/02/21 | Pending | -- | -- | -- |
| 02/24/2021 02/24/21 | For Sale | $469,900 | +66.6% | $404 / Sq Ft |
| 07/09/2015 07/09/15 | Sold | $282,000 | 0.0% | $242 / Sq Ft |
| 06/17/2015 06/17/15 | Pending | -- | -- | -- |
| 05/11/2015 05/11/15 | Off Market | $282,000 | -- | -- |
| 05/05/2015 05/05/15 | For Sale | $279,900 | -- | $240 / Sq Ft |
Tax History
| Year | Tax Paid | Tax Assessment Tax Assessment Total Assessment is a certain percentage of the fair market value that is determined by local assessors to be the total taxable value of land and additions on the property. | Land | Improvement |
|---|---|---|---|---|
| 2025 | $5,689 | $501,700 | $0 | $501,700 |
| 2024 | $5,571 | $479,400 | $0 | $479,400 |
| 2023 | $5,478 | $437,900 | $0 | $437,900 |
| 2022 | $5,301 | $400,100 | $0 | $400,100 |
| 2021 | $5,219 | $378,200 | $0 | $378,200 |
| 2020 | $5,108 | $353,500 | $0 | $353,500 |
| 2019 | $4,850 | $321,200 | $0 | $321,200 |
| 2018 | $4,497 | $292,400 | $0 | $292,400 |
| 2017 | $4,038 | $254,600 | $0 | $254,600 |
| 2016 | $3,822 | $243,900 | $0 | $243,900 |
| 2015 | -- | $233,100 | $0 | $233,100 |
Source: MLS Property Information Network (MLS PIN)
MLS Number: 71830255
APN: SALE-000041-000000-000323-000802-000802
- 16 Bentley St Unit 3
- 9 Kosciusko St Unit 3
- 20 Turner St
- 7 Curtis St Unit 1
- 8-8.5 Herbert St
- 4 Boardman St Unit 2
- 4 Boardman St Unit 1
- 80 Wharf St Unit K3
- 52 Forrester St Unit 2
- 52 Forrester St Unit 1
- 20 Andrew St
- 21 Washington Square Unit 2
- 26 Winter St
- 34 Pleasant St Unit 1
- 69 Harbor St
- 7 Winter St Unit 2
- 33 Harbor St
- 44 Pingree St Unit 3
- 20 Central St Unit 402
- 11 Church St Unit 506
