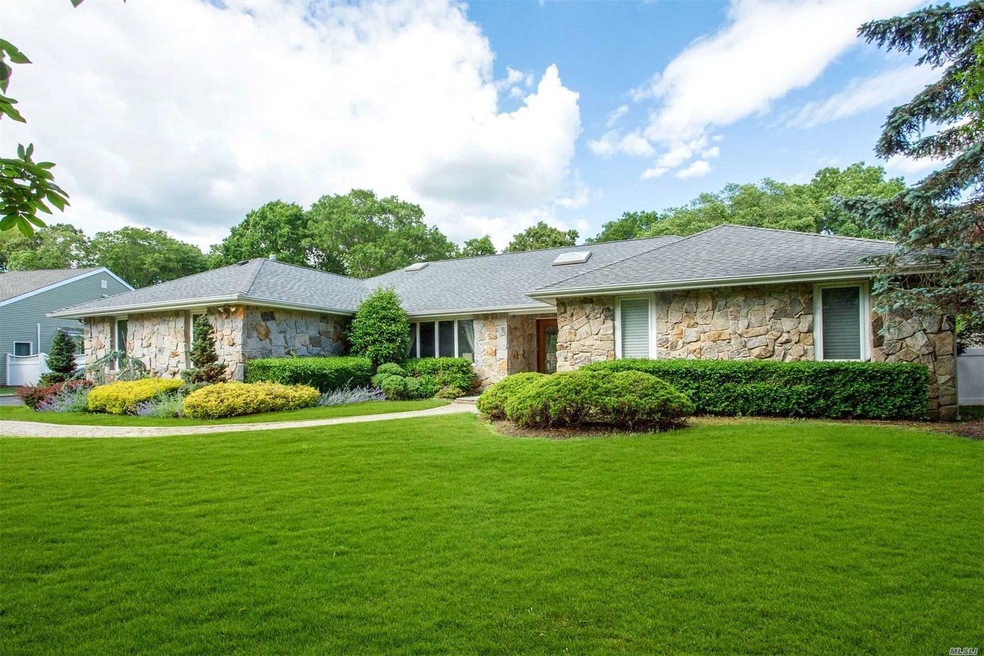
27 Deer Run East Islip, NY 11730
East Islip NeighborhoodHighlights
- In Ground Pool
- Deck
- 1 Fireplace
- East Islip Middle School Rated A-
- Ranch Style House
- Den
About This Home
As of April 2022Beautiful South of Montauk Ranch in Deer Run Estates on 3/4 Acres,ranch,Open Floor Plan, Entry Foyer, Living Room with Vaulted Ceilings, large master suite, Custom Eat In Kitchen, Den with Fireplace, 4 Season Room with Sliders, new wood floors, new solid wood doors,Large Backyard, Deck & 20X40 Inground Gunite Pool with Hot Tub, Patio, & Pool cabana with bath.
Last Agent to Sell the Property
Eric G Ramsay Jr Assoc LLC License #49RA1034135 Listed on: 06/16/2019

Home Details
Home Type
- Single Family
Est. Annual Taxes
- $23,813
Year Built
- Built in 1983
Lot Details
- 0.62 Acre Lot
- Lot Dimensions are 130x210
- Sprinkler System
Parking
- 2 Car Attached Garage
Home Design
- Ranch Style House
- Stone Siding
Interior Spaces
- Skylights
- 1 Fireplace
- Formal Dining Room
- Den
- Wall to Wall Carpet
- Unfinished Basement
- Crawl Space
Kitchen
- Eat-In Kitchen
- Dishwasher
Bedrooms and Bathrooms
- 3 Bedrooms
Laundry
- Dryer
- Washer
Outdoor Features
- In Ground Pool
- Deck
- Patio
Utilities
- Forced Air Heating and Cooling System
- 2 Heating Zones
- Heating System Uses Natural Gas
Community Details
- Association fees include sewer
Listing and Financial Details
- Legal Lot and Block 55 / 0001
- Assessor Parcel Number S0500-425-00-01-00-055-000
Ownership History
Purchase Details
Home Financials for this Owner
Home Financials are based on the most recent Mortgage that was taken out on this home.Purchase Details
Home Financials for this Owner
Home Financials are based on the most recent Mortgage that was taken out on this home.Purchase Details
Similar Homes in East Islip, NY
Home Values in the Area
Average Home Value in this Area
Purchase History
| Date | Type | Sale Price | Title Company |
|---|---|---|---|
| Deed | $860,000 | None Available | |
| Deed | $650,000 | None Available | |
| Bargain Sale Deed | $680,000 | -- |
Mortgage History
| Date | Status | Loan Amount | Loan Type |
|---|---|---|---|
| Previous Owner | $787,545 | FHA | |
| Previous Owner | $560,000 | New Conventional |
Property History
| Date | Event | Price | Change | Sq Ft Price |
|---|---|---|---|---|
| 04/11/2022 04/11/22 | Sold | $860,000 | +7.6% | -- |
| 01/20/2022 01/20/22 | Pending | -- | -- | -- |
| 01/06/2022 01/06/22 | For Sale | $799,000 | +22.9% | -- |
| 11/15/2019 11/15/19 | Sold | $650,000 | -7.1% | -- |
| 08/24/2019 08/24/19 | Pending | -- | -- | -- |
| 07/27/2019 07/27/19 | Price Changed | $699,900 | -4.0% | -- |
| 07/09/2019 07/09/19 | Price Changed | $729,000 | -6.5% | -- |
| 06/16/2019 06/16/19 | For Sale | $779,900 | -- | -- |
Tax History Compared to Growth
Tax History
| Year | Tax Paid | Tax Assessment Tax Assessment Total Assessment is a certain percentage of the fair market value that is determined by local assessors to be the total taxable value of land and additions on the property. | Land | Improvement |
|---|---|---|---|---|
| 2023 | $24,486 | $71,200 | $18,900 | $52,300 |
| 2022 | $23,212 | $84,900 | $18,900 | $66,000 |
| 2021 | $23,212 | $84,900 | $18,900 | $66,000 |
| 2020 | $23,753 | $84,900 | $18,900 | $66,000 |
| 2019 | $23,212 | $0 | $0 | $0 |
| 2018 | -- | $84,900 | $18,900 | $66,000 |
| 2017 | $22,669 | $84,900 | $18,900 | $66,000 |
| 2016 | $22,754 | $84,900 | $18,900 | $66,000 |
| 2015 | -- | $84,900 | $18,900 | $66,000 |
| 2014 | -- | $84,900 | $18,900 | $66,000 |
Agents Affiliated with this Home
-
Elizabeth Glass

Seller's Agent in 2022
Elizabeth Glass
Douglas Elliman Real Estate
(631) 834-7346
2 in this area
44 Total Sales
-

Buyer's Agent in 2022
John Walsh
Galaxy Realty Group Inc
(631) 569-0018
19 in this area
109 Total Sales
-
Eric Ramsay

Seller's Agent in 2019
Eric Ramsay
Eric G Ramsay Jr Assoc LLC
(516) 319-2252
3 in this area
117 Total Sales
Map
Source: OneKey® MLS
MLS Number: KEY3138828
APN: 0500-425-00-01-00-055-000
- 10 Crick Holly Ln
- 11 Crick Holly Ln
- 169 Woodland Dr
- 24 Brushwood Ct
- 43 Hollins Ln
- 104 Schoolhouse Rd
- 53 Bayview Ave
- 1 Sheep Pasture
- 106 Schoolhouse Rd
- 34 the Helm
- 51 the Helm
- 5 Sheep Pasture Ln
- 130 Meroke Ln
- 24 the Keel
- 124 Meroke Ln
- 6 Wyandotte Ln
- 34A the Helm
- 42 Dixie Ln
- 25 Secatogue Ave
- 73 Pequot Ln
