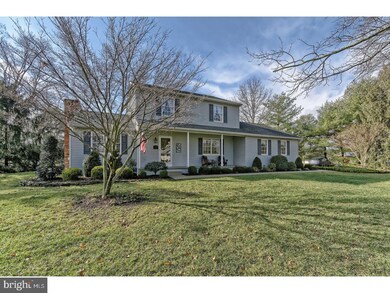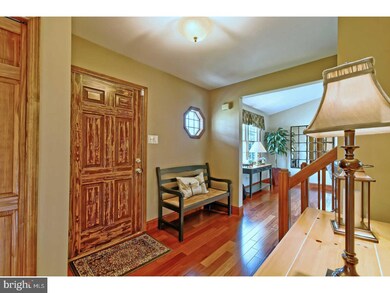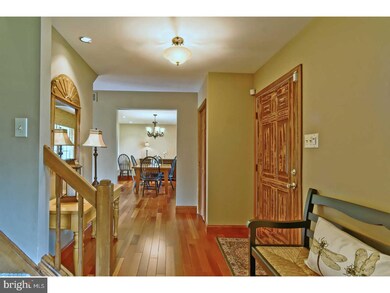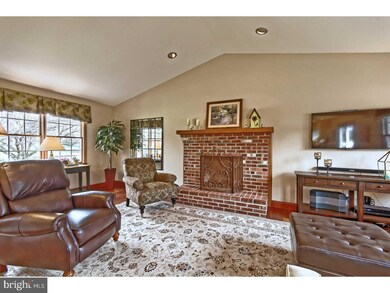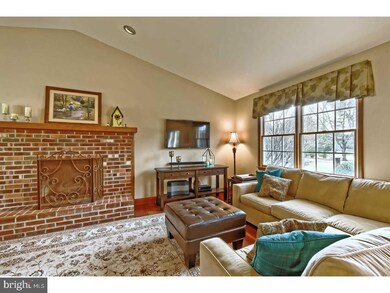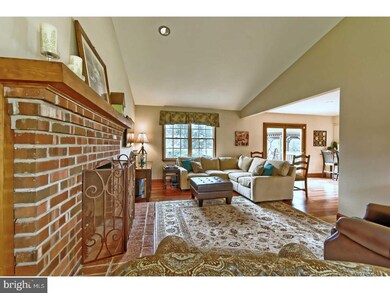
27 Democrat Rd Mickleton, NJ 08056
East Greenwich Township NeighborhoodHighlights
- In Ground Pool
- Colonial Architecture
- Wood Flooring
- 0.83 Acre Lot
- Cathedral Ceiling
- 3-minute walk to Mickleton Park
About This Home
As of December 2021Beautiful Colonial in the Mickleton section of East Greenwich Twp. This lovely home offers 3 bedrooms and 2 and 1/2 baths. There is a gorgeous full eat-in kitchen that was updated with granite counter tops, maple cabinets with cream finish, ceramic tile back splash and stainless steel appliances. Upgraded appliances include a natural gas cook top (5 burner), double wall oven, counter depth stainless steel double door refrigerator and a dishwasher. There are Brazilian cherry hardwood floors throughout the first floor. The first floor also boasts a dining room and family room with a brick fireplace (natural gas). The second floor offers three bedrooms. In the back yard off the kitchen there is a wood deck which leads to a paver patio and paver walkway. There is an in-ground swimming pool to enjoy the hot summer days in the back yard. There is also a waterfall, gazebo and shed in the back yard. The yard is very nicely landscaped and has some mature trees. The yard has an in-ground sprinkler system (front, back and sides). Some other features include Anderson windows throughout and a 2 car side entry garage. This is a lovely home that has been well maintained. Schedule your appointment today!
Last Agent to Sell the Property
Century 21 Town & Country Realty - Mickleton Listed on: 01/05/2017

Last Buyer's Agent
Eric Scheetz
EXP Realty, LLC
Home Details
Home Type
- Single Family
Est. Annual Taxes
- $8,439
Year Built
- Built in 1987
Lot Details
- 0.83 Acre Lot
- Lot Dimensions are 160x225
- Sprinkler System
- Property is in good condition
Parking
- 2 Car Attached Garage
- 3 Open Parking Spaces
Home Design
- Colonial Architecture
- Brick Foundation
- Pitched Roof
- Shingle Roof
- Aluminum Siding
Interior Spaces
- 2,313 Sq Ft Home
- Property has 2 Levels
- Cathedral Ceiling
- Ceiling Fan
- Brick Fireplace
- Gas Fireplace
- Living Room
- Dining Room
- Unfinished Basement
- Partial Basement
- Laundry on main level
- Attic
Kitchen
- Eat-In Kitchen
- Double Oven
- Cooktop
- Dishwasher
- Disposal
Flooring
- Wood
- Wall to Wall Carpet
Bedrooms and Bathrooms
- 3 Bedrooms
- En-Suite Primary Bedroom
Outdoor Features
- In Ground Pool
- Shed
Utilities
- Forced Air Heating and Cooling System
- Heating System Uses Gas
- 100 Amp Service
- Natural Gas Water Heater
Community Details
- No Home Owners Association
Listing and Financial Details
- Tax Lot 00018
- Assessor Parcel Number 03-00902-00018
Ownership History
Purchase Details
Home Financials for this Owner
Home Financials are based on the most recent Mortgage that was taken out on this home.Purchase Details
Home Financials for this Owner
Home Financials are based on the most recent Mortgage that was taken out on this home.Similar Homes in the area
Home Values in the Area
Average Home Value in this Area
Purchase History
| Date | Type | Sale Price | Title Company |
|---|---|---|---|
| Deed | $425,000 | Your Hometown Title Llc | |
| Deed | $309,000 | Fidelity Natl Title Ins Co |
Mortgage History
| Date | Status | Loan Amount | Loan Type |
|---|---|---|---|
| Open | $340,000 | New Conventional | |
| Previous Owner | $303,403 | FHA | |
| Previous Owner | $175,000 | Credit Line Revolving | |
| Previous Owner | $156,600 | Credit Line Revolving |
Property History
| Date | Event | Price | Change | Sq Ft Price |
|---|---|---|---|---|
| 12/29/2021 12/29/21 | Sold | $425,000 | +11.9% | $213 / Sq Ft |
| 11/27/2021 11/27/21 | Pending | -- | -- | -- |
| 11/19/2021 11/19/21 | For Sale | $379,900 | +22.9% | $190 / Sq Ft |
| 02/24/2017 02/24/17 | Sold | $309,000 | -3.4% | $134 / Sq Ft |
| 01/16/2017 01/16/17 | Pending | -- | -- | -- |
| 01/05/2017 01/05/17 | For Sale | $319,900 | -- | $138 / Sq Ft |
Tax History Compared to Growth
Tax History
| Year | Tax Paid | Tax Assessment Tax Assessment Total Assessment is a certain percentage of the fair market value that is determined by local assessors to be the total taxable value of land and additions on the property. | Land | Improvement |
|---|---|---|---|---|
| 2024 | $8,618 | $280,000 | $66,100 | $213,900 |
| 2023 | $8,618 | $280,000 | $66,100 | $213,900 |
| 2022 | $8,375 | $280,000 | $66,100 | $213,900 |
| 2021 | $8,431 | $280,000 | $66,100 | $213,900 |
| 2020 | $8,470 | $280,000 | $66,100 | $213,900 |
| 2019 | $9,033 | $280,000 | $66,100 | $213,900 |
| 2018 | $8,651 | $262,400 | $59,200 | $203,200 |
| 2017 | $8,539 | $262,400 | $59,200 | $203,200 |
| 2016 | $8,439 | $262,400 | $59,200 | $203,200 |
| 2015 | $8,087 | $262,400 | $59,200 | $203,200 |
| 2014 | $7,589 | $262,400 | $59,200 | $203,200 |
Agents Affiliated with this Home
-
Mel Ashley

Seller's Agent in 2021
Mel Ashley
RE/MAX
1 in this area
20 Total Sales
-
Louise Marchetti

Buyer's Agent in 2021
Louise Marchetti
Keller Williams Real Estate - Media
(267) 228-1055
1 in this area
64 Total Sales
-
Anthony Morda

Seller's Agent in 2017
Anthony Morda
Century 21 Town & Country Realty - Mickleton
(609) 420-6565
12 in this area
144 Total Sales
-
E
Buyer's Agent in 2017
Eric Scheetz
EXP Realty, LLC
Map
Source: Bright MLS
MLS Number: 1000049626
APN: 03-00902-0000-00018
- 23 New Oak Rd
- 402 Doerrmann Dr
- 9 Still Run Rd
- 209 John Pool Ln
- 231 Gaunt Dr
- 714 Elaine Dr
- 6 Marino Dr
- 150 Timberlane Rd
- 276-280 County House Rd
- 37 Whiskey Mill Rd
- 326 Iannelli Rd
- 264 Iannelli Rd
- 664 Union Rd
- 3113 Absecon Ct
- 243 Jessups Mill Rd
- 164 Alyssa Dr
- 137 E Wolfert Station Rd
- 1315 Kohana Dr
- 139 E Wolfert Station Rd
- 172 Kings Hwy

