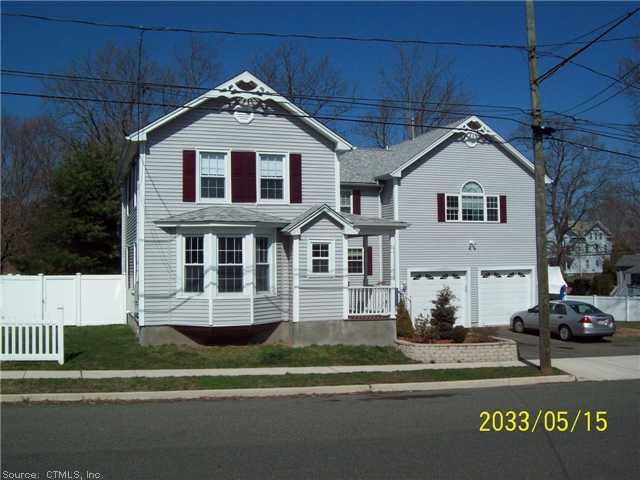
27 Dexter Ave Meriden, CT 06450
Highlights
- Colonial Architecture
- 2 Car Attached Garage
- Level Lot
- Attic
- Central Air
- 5-minute walk to Meriden Park Department
About This Home
As of September 2021Lovely east side location, builder's own, lrg eat -in kitchen, craftsmaid cabinetry w/stainless appliances & center island, sun filled open living & dining areas with walkin coat clo.24X24 mstr suite, his & her lighted closets, jac.Tub in mstr. Bath,
lovely east side location, builder's own, lrg eat -in kitchen, craftsmaid cabinetry w/stainless appliances & center island, sun filled open living & dining areas with walkin coat clo.24X24 mstr suite, his & her lighted closets, jac.Tub in mstr. Bath, 2 new furnaces, 2 new c-air units, fenced lrg. Level lot, huge 2 car att. With poss. Loft strg, open porch, paver sidewalk & professionally landscaped., Completely for cable and computers, minutes to 91 & 15
Last Agent to Sell the Property
Executive Real Estate Inc. License #RES.0753571 Listed on: 03/23/2012

Home Details
Home Type
- Single Family
Est. Annual Taxes
- $8,736
Year Built
- Built in 1875
Lot Details
- 0.34 Acre Lot
- Level Lot
- Open Lot
Home Design
- Colonial Architecture
- Vinyl Siding
Interior Spaces
- 2,590 Sq Ft Home
- Attic or Crawl Hatchway Insulated
Kitchen
- Oven or Range
- Range Hood
- Microwave
- Dishwasher
Bedrooms and Bathrooms
- 4 Bedrooms
Unfinished Basement
- Partial Basement
- Crawl Space
Parking
- 2 Car Attached Garage
- Driveway
Schools
- Clb Elementary And Middle School
- Mahloney High School
Utilities
- Central Air
- Heating System Uses Natural Gas
- Electric Water Heater
- Cable TV Available
Community Details
- East Side Subdivision
Ownership History
Purchase Details
Home Financials for this Owner
Home Financials are based on the most recent Mortgage that was taken out on this home.Purchase Details
Home Financials for this Owner
Home Financials are based on the most recent Mortgage that was taken out on this home.Similar Homes in Meriden, CT
Home Values in the Area
Average Home Value in this Area
Purchase History
| Date | Type | Sale Price | Title Company |
|---|---|---|---|
| Warranty Deed | $350,000 | None Available | |
| Executors Deed | $135,000 | -- |
Mortgage History
| Date | Status | Loan Amount | Loan Type |
|---|---|---|---|
| Open | $315,000 | Purchase Money Mortgage | |
| Previous Owner | $181,000 | No Value Available | |
| Previous Owner | $176,250 | No Value Available | |
| Previous Owner | $121,500 | No Value Available |
Property History
| Date | Event | Price | Change | Sq Ft Price |
|---|---|---|---|---|
| 09/10/2021 09/10/21 | Sold | $350,000 | +3.0% | $144 / Sq Ft |
| 08/07/2021 08/07/21 | Pending | -- | -- | -- |
| 08/02/2021 08/02/21 | For Sale | $339,900 | +38.2% | $140 / Sq Ft |
| 04/27/2012 04/27/12 | Sold | $246,000 | -7.2% | $95 / Sq Ft |
| 04/02/2012 04/02/12 | Pending | -- | -- | -- |
| 03/23/2012 03/23/12 | For Sale | $265,000 | -- | $102 / Sq Ft |
Tax History Compared to Growth
Tax History
| Year | Tax Paid | Tax Assessment Tax Assessment Total Assessment is a certain percentage of the fair market value that is determined by local assessors to be the total taxable value of land and additions on the property. | Land | Improvement |
|---|---|---|---|---|
| 2024 | $8,736 | $240,590 | $66,500 | $174,090 |
| 2023 | $8,370 | $240,590 | $66,500 | $174,090 |
| 2022 | $7,937 | $240,590 | $66,500 | $174,090 |
| 2021 | $5,772 | $141,260 | $55,020 | $86,240 |
| 2020 | $5,772 | $141,260 | $55,020 | $86,240 |
| 2019 | $5,772 | $141,260 | $55,020 | $86,240 |
| 2018 | $5,797 | $141,260 | $55,020 | $86,240 |
| 2017 | $5,639 | $141,260 | $55,020 | $86,240 |
| 2016 | $5,728 | $156,380 | $54,810 | $101,570 |
| 2015 | $5,728 | $156,380 | $54,810 | $101,570 |
| 2014 | $5,589 | $156,380 | $54,810 | $101,570 |
Agents Affiliated with this Home
-
Betsy Purtell

Seller's Agent in 2021
Betsy Purtell
Purtell Realty LLC
(203) 640-4440
34 in this area
264 Total Sales
-
Sampher Adorno Jr.

Buyer's Agent in 2021
Sampher Adorno Jr.
Real Broker CT, LLC
(203) 545-3209
1 in this area
10 Total Sales
-
Irva DellaValle
I
Seller's Agent in 2012
Irva DellaValle
Executive Real Estate
(860) 633-8800
3 Total Sales
-
Ramona B Gonzalez

Buyer's Agent in 2012
Ramona B Gonzalez
Berkshire Hathaway Home Services
(203) 631-5886
19 in this area
35 Total Sales
Map
Source: SmartMLS
MLS Number: N324088
APN: MERI-000208-000099C-000092
