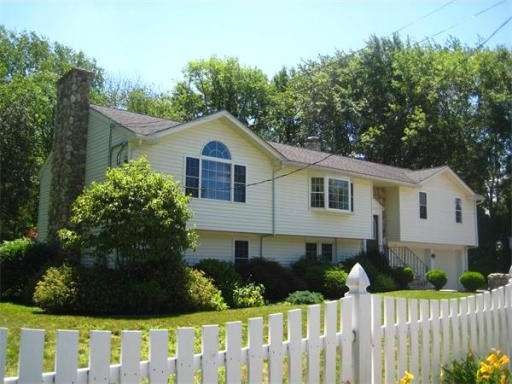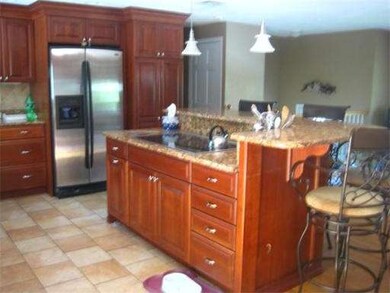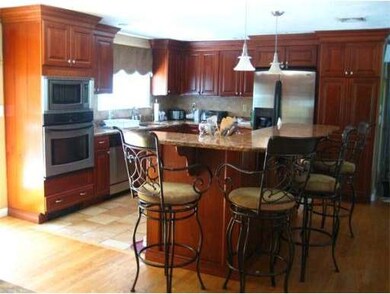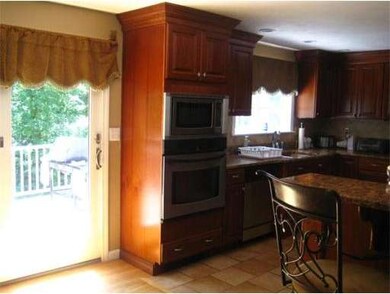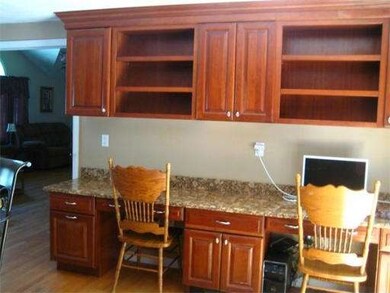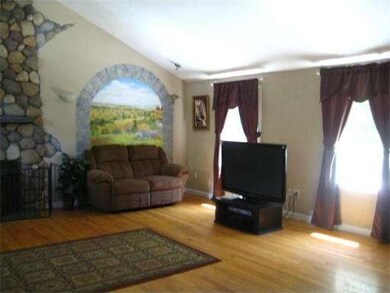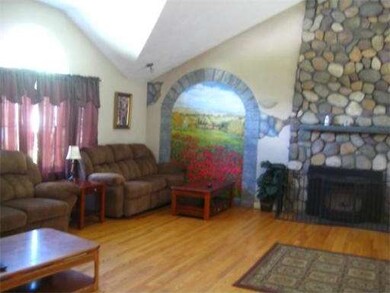
27 Dix Rd Maynard, MA 01754
About This Home
As of October 2019An extraordinary split level home that will knock your socks off! Framed by a white picket fence, it's impeccable curb appeal will take your breath away. The stunning "chef's delight" kitchen is loaded with cherry cabinets, granite counters, a great kitchen island/breakfast bar combination, stainless steel appliances, a separate computer/office desk area with great built in's & hardwood flooring. The slider leads to an oversized deck (14'x12') that overlooks a beautifully landscaped fenced backyard with a spacious cobblestone patio surrounded by stone walls & granite steps. The cathedral ceiling upper level fireplaced Great room will be the focal point of the home. Three bedrooms & a gorgeous full bath complete the main living level. Downstairs, enjoy a family room, office and fabulous room (25'x19' - currently used as a dance studio) that will work for an in home business, fitness room, craft room, playroom, etc. The neighborhood & close proximity to the new playground are bonuses!
Last Agent to Sell the Property
Barrett Sotheby's International Realty Listed on: 07/10/2014

Home Details
Home Type
Single Family
Est. Annual Taxes
$11,948
Year Built
1974
Lot Details
0
Listing Details
- Lot Description: Wooded, Paved Drive, Fenced/Enclosed, Level
- Special Features: None
- Property Sub Type: Detached
- Year Built: 1974
Interior Features
- Has Basement: Yes
- Fireplaces: 1
- Number of Rooms: 9
- Amenities: Public Transportation, Shopping, Swimming Pool, Walk/Jog Trails, Stables, Golf Course, Medical Facility, Highway Access, Public School, T-Station
- Electric: Circuit Breakers, 200 Amps
- Energy: Insulated Windows, Insulated Doors
- Flooring: Wood, Tile, Wall to Wall Carpet
- Interior Amenities: Cable Available, French Doors
- Basement: Full, Finished, Walk Out, Interior Access, Garage Access, Concrete Floor
- Bedroom 2: Second Floor, 13X10
- Bedroom 3: Second Floor, 10X9
- Bathroom #1: Second Floor, 12X5
- Bathroom #2: First Floor, 7X7
- Kitchen: Second Floor, 20X12
- Laundry Room: First Floor
- Living Room: Second Floor, 25X19
- Master Bedroom: Second Floor, 14X12
- Master Bedroom Description: Closet, Flooring - Hardwood
- Dining Room: Second Floor, 14X10
- Family Room: First Floor, 21X14
Exterior Features
- Construction: Frame
- Exterior: Vinyl, Stone
- Exterior Features: Deck - Composite, Patio, Gutters, Professional Landscaping, Fenced Yard
- Foundation: Poured Concrete
Garage/Parking
- Garage Parking: Attached
- Garage Spaces: 2
- Parking: Off-Street, Paved Driveway
- Parking Spaces: 2
Utilities
- Cooling Zones: 1
- Heat Zones: 4
- Hot Water: Electric, Tank
- Utility Connections: for Electric Range, for Electric Oven, for Electric Dryer, Washer Hookup
Condo/Co-op/Association
- HOA: No
Ownership History
Purchase Details
Home Financials for this Owner
Home Financials are based on the most recent Mortgage that was taken out on this home.Purchase Details
Home Financials for this Owner
Home Financials are based on the most recent Mortgage that was taken out on this home.Purchase Details
Home Financials for this Owner
Home Financials are based on the most recent Mortgage that was taken out on this home.Similar Home in Maynard, MA
Home Values in the Area
Average Home Value in this Area
Purchase History
| Date | Type | Sale Price | Title Company |
|---|---|---|---|
| Not Resolvable | $521,000 | -- | |
| Not Resolvable | $409,900 | -- | |
| Deed | $284,900 | -- |
Mortgage History
| Date | Status | Loan Amount | Loan Type |
|---|---|---|---|
| Open | $75,000 | Second Mortgage Made To Cover Down Payment | |
| Open | $494,950 | New Conventional | |
| Previous Owner | $389,405 | New Conventional | |
| Previous Owner | $375,000 | No Value Available | |
| Previous Owner | $377,000 | No Value Available | |
| Previous Owner | $263,000 | No Value Available | |
| Previous Owner | $100,000 | No Value Available | |
| Previous Owner | $206,600 | No Value Available | |
| Previous Owner | $200,000 | No Value Available | |
| Previous Owner | $200,000 | Purchase Money Mortgage |
Property History
| Date | Event | Price | Change | Sq Ft Price |
|---|---|---|---|---|
| 10/21/2019 10/21/19 | Sold | $521,000 | +4.4% | $208 / Sq Ft |
| 09/05/2019 09/05/19 | Pending | -- | -- | -- |
| 08/27/2019 08/27/19 | For Sale | $499,000 | +21.7% | $199 / Sq Ft |
| 08/27/2014 08/27/14 | Sold | $409,900 | 0.0% | $178 / Sq Ft |
| 07/28/2014 07/28/14 | Pending | -- | -- | -- |
| 07/16/2014 07/16/14 | Off Market | $409,900 | -- | -- |
| 07/10/2014 07/10/14 | For Sale | $409,900 | -- | $178 / Sq Ft |
Tax History Compared to Growth
Tax History
| Year | Tax Paid | Tax Assessment Tax Assessment Total Assessment is a certain percentage of the fair market value that is determined by local assessors to be the total taxable value of land and additions on the property. | Land | Improvement |
|---|---|---|---|---|
| 2025 | $11,948 | $670,100 | $281,400 | $388,700 |
| 2024 | $11,245 | $628,900 | $268,000 | $360,900 |
| 2023 | $11,003 | $580,000 | $255,200 | $324,800 |
| 2022 | $10,670 | $520,000 | $214,400 | $305,600 |
| 2021 | $10,319 | $512,100 | $214,400 | $297,700 |
| 2020 | $10,268 | $497,500 | $194,000 | $303,500 |
| 2019 | $9,834 | $467,400 | $185,300 | $282,100 |
| 2018 | $9,063 | $400,300 | $168,400 | $231,900 |
| 2017 | $8,811 | $400,300 | $168,400 | $231,900 |
| 2016 | $8,506 | $400,300 | $168,400 | $231,900 |
| 2015 | $8,293 | $371,700 | $160,800 | $210,900 |
| 2014 | $7,786 | $349,300 | $155,700 | $193,600 |
Agents Affiliated with this Home
-

Seller's Agent in 2019
Heather Manero
William Raveis R.E. & Home Services
(978) 505-3190
48 Total Sales
-
B
Buyer's Agent in 2019
Bella View Realty Group
Century 21 North East
-

Seller's Agent in 2014
Mary Brannelly
Barrett Sotheby's International Realty
(978) 263-1166
68 Total Sales
-

Buyer's Agent in 2014
Property Cousins
Berkshire Hathaway HomeServices Robert Paul Properties
(617) 775-1149
101 Total Sales
Map
Source: MLS Property Information Network (MLS PIN)
MLS Number: 71711988
APN: MAYN-000008-000000-000110
- 27 Nick Ln
- 17 George Rd
- 154 Summer St
- 3 Bent Ave
- 241 Red Acre Rd
- 20 Howard Rd
- 19 Marble Farm Rd Unit 19
- 58 Summer Hill Rd
- 11 Apple Ridge Unit 5
- 16 Florida Rd
- 16 Tremont St
- 215 Main St Unit 3
- 16 Waltham St
- 42-44 Walnut St
- 66 Powder Mill Rd
- 74 Main St
- 69 Powder Mill Rd
- 35 Faulkner Hill Rd
- 6 Beacon Ct
- 82 High St
