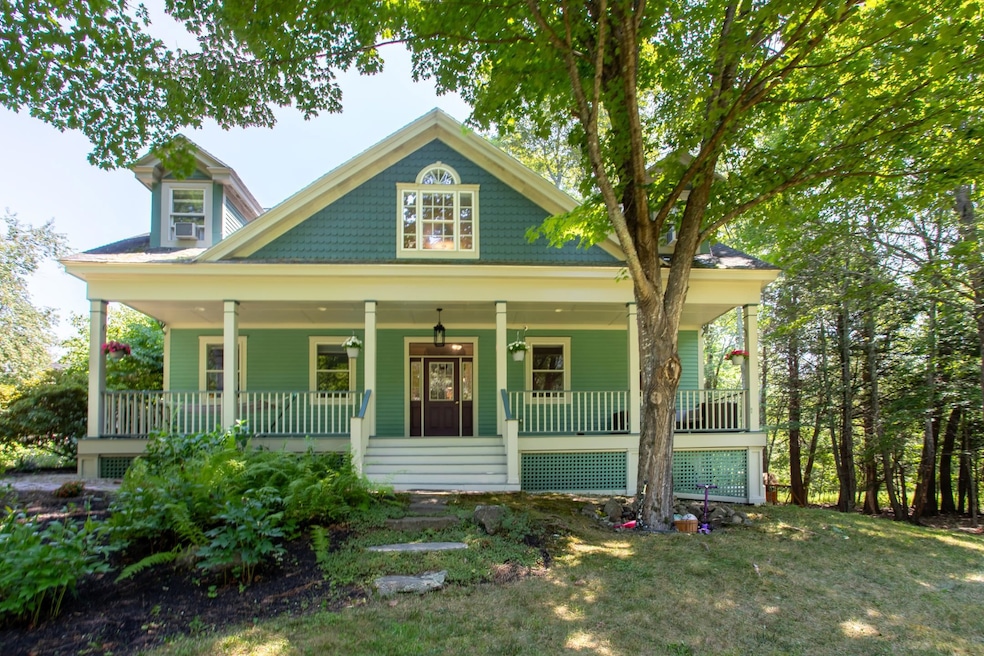Stunning expanded Cape at the end of a quiet cul-de-sac. This home provides 2,695 square feet on 2.34 acres, with 4 bedrooms and 2 1/2 baths that blend classic New England charm with modern comforts. Stepping onto the covered front porch, you are welcomed into a living and dining area filled with natural light with over nine-foot ceilings. A gas fireplace adds warmth and character. The adjacent kitchen features stainless appliances, tile countertops, a peninsula, & a walk in pantry. A first-floor primary provides privacy with adjoining bath and a walk-in closet. Upstairs, three additional bedrooms, laundry room, and a versatile sitting area—ideal for a home office, play space or family room. A walk-out basement with even more potential, whether you're envisioning a home theater, gym or extra storage space. Equipped with a whole-house generator ensures peace of mind. Outdoors, soak in the tranquility of manicured gardens and stately woodlands from either of two 8' wide covered porches—one welcoming guests at the front, the other overlooking the backyard haven. Both encourage you to relax with your morning coffee or evening refreshments. A private right-of-way grants access to Little Brook Pond, perfect for ice skating, fishing, or seasonal wildlife sightings. The outside is a true nature lover's dream. A koi pond with fountain is a pe along with a firepit for enjoying time with family and friends. Minutes to Portsmouth. Open House Sat. 10-12 and Sunday 11-1







