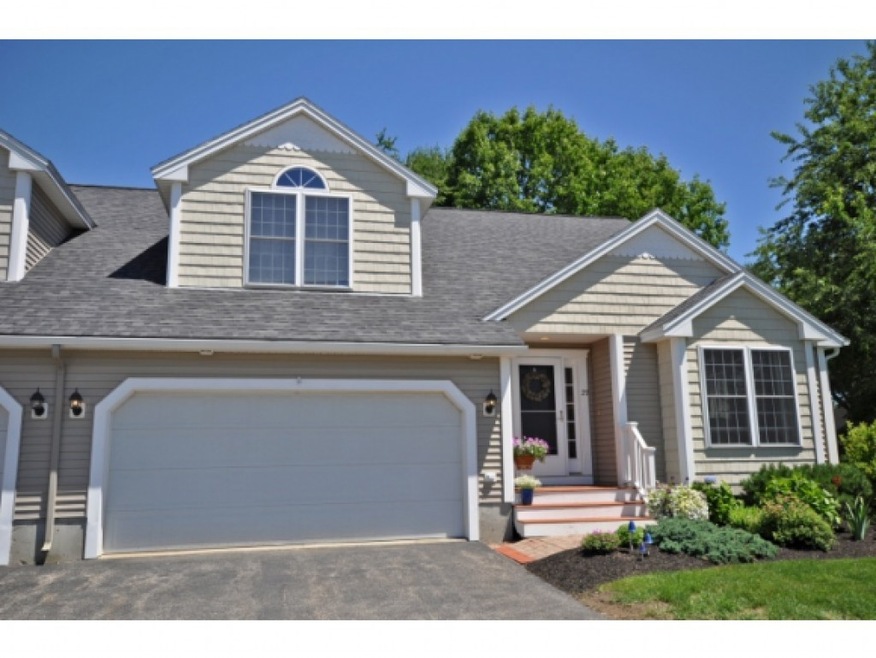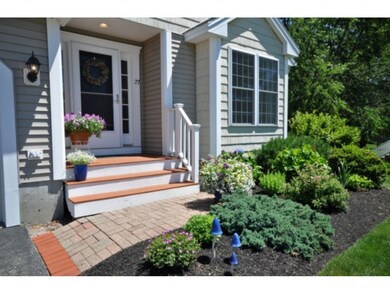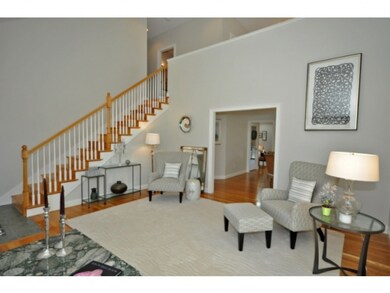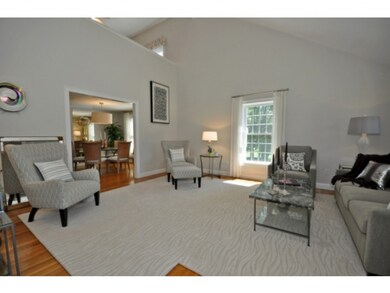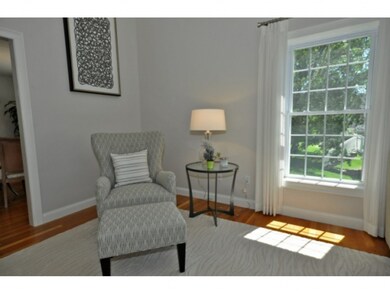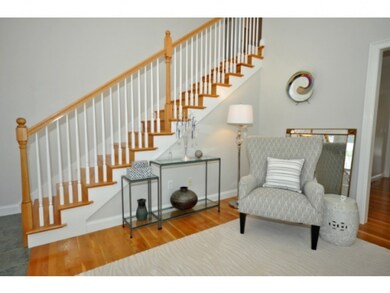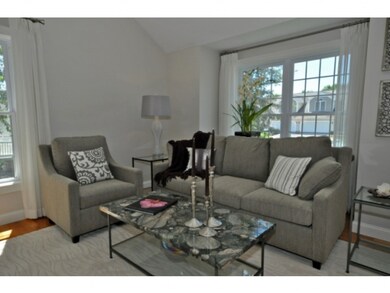Highlights
- Heated Floors
- Vaulted Ceiling
- Attic
- Deck
- Whirlpool Bathtub
- Covered patio or porch
About This Home
As of December 2020From the moment you enter, you will be impressed with this 3 bedroom, 3 bathroom condo in Dovetail Commons. This home has been exquisitely renovated from top to bottom and is sure to please even the most discerning buyer. No detail has been overlooked from the hardwood floors, stone counters, stainless steel appliances, right down to the custom cabinetry in the new, designer kitchen. This unit is light and bright with vaulted ceilings, an open concept design and an attached 2 car garage. This home offers a first floor master suite and 2 additional bedrooms on the second floor. Beautiful gardens and a spacious deck combine for a low maintenance way to enjoy the outdoors. The full, daylight basement with high ceilings offers plenty of room for storage or additional space to be finished if desired. Home is an absolute pleasure to show.
Property Details
Home Type
- Condominium
Est. Annual Taxes
- $10,104
Year Built
- 2002
Lot Details
- Sprinkler System
- Garden
Parking
- 2 Car Attached Garage
- Driveway
Home Design
- Concrete Foundation
- Wood Frame Construction
- Shingle Roof
- Vinyl Siding
Interior Spaces
- 1-Story Property
- Vaulted Ceiling
- Ceiling Fan
- Gas Fireplace
- Window Screens
- Dining Area
- Attic
Kitchen
- Open to Family Room
- Gas Cooktop
- Microwave
- Dishwasher
- Kitchen Island
Flooring
- Wood
- Carpet
- Heated Floors
Bedrooms and Bathrooms
- 3 Bedrooms
- Walk-In Closet
- Bathroom on Main Level
- Whirlpool Bathtub
Laundry
- Laundry on main level
- Dryer
- Washer
Unfinished Basement
- Basement Fills Entire Space Under The House
- Connecting Stairway
- Interior Basement Entry
- Basement Storage
- Natural lighting in basement
Home Security
Outdoor Features
- Deck
- Covered patio or porch
Utilities
- Heating unit installed on the ceiling
- Heating System Uses Natural Gas
- 200+ Amp Service
- Natural Gas Water Heater
Community Details
- Dovetail Commons Condos
- Fire and Smoke Detector
Ownership History
Purchase Details
Home Financials for this Owner
Home Financials are based on the most recent Mortgage that was taken out on this home.Purchase Details
Home Financials for this Owner
Home Financials are based on the most recent Mortgage that was taken out on this home.Purchase Details
Map
Home Values in the Area
Average Home Value in this Area
Purchase History
| Date | Type | Sale Price | Title Company |
|---|---|---|---|
| Warranty Deed | $435,000 | None Available | |
| Warranty Deed | $355,000 | -- | |
| Deed | $315,000 | -- |
Mortgage History
| Date | Status | Loan Amount | Loan Type |
|---|---|---|---|
| Open | $326,000 | New Conventional | |
| Previous Owner | $284,000 | No Value Available |
Property History
| Date | Event | Price | Change | Sq Ft Price |
|---|---|---|---|---|
| 12/11/2020 12/11/20 | Sold | $435,000 | 0.0% | $200 / Sq Ft |
| 11/02/2020 11/02/20 | Pending | -- | -- | -- |
| 10/21/2020 10/21/20 | For Sale | $435,000 | 0.0% | $200 / Sq Ft |
| 10/11/2020 10/11/20 | Pending | -- | -- | -- |
| 10/07/2020 10/07/20 | For Sale | $435,000 | +22.5% | $200 / Sq Ft |
| 08/31/2015 08/31/15 | Sold | $355,000 | -1.4% | $163 / Sq Ft |
| 07/02/2015 07/02/15 | Pending | -- | -- | -- |
| 06/25/2015 06/25/15 | For Sale | $359,900 | -- | $165 / Sq Ft |
Tax History
| Year | Tax Paid | Tax Assessment Tax Assessment Total Assessment is a certain percentage of the fair market value that is determined by local assessors to be the total taxable value of land and additions on the property. | Land | Improvement |
|---|---|---|---|---|
| 2024 | $10,104 | $556,100 | $119,000 | $437,100 |
| 2023 | $9,406 | $503,000 | $115,000 | $388,000 |
| 2022 | $9,634 | $485,600 | $136,000 | $349,600 |
| 2021 | $9,303 | $428,700 | $125,000 | $303,700 |
| 2020 | $9,438 | $379,800 | $128,000 | $251,800 |
| 2019 | $9,237 | $366,700 | $120,000 | $246,700 |
| 2018 | $8,473 | $340,000 | $100,000 | $240,000 |
| 2017 | $7,971 | $308,100 | $75,200 | $232,900 |
| 2016 | $7,469 | $284,100 | $72,000 | $212,100 |
| 2015 | $6,187 | $232,500 | $28,000 | $204,500 |
| 2014 | $6,047 | $232,500 | $28,000 | $204,500 |
| 2011 | $5,858 | $233,200 | $28,000 | $205,200 |
Source: PrimeMLS
MLS Number: 4433288
APN: DOVR-000020K-000000-011012I
- 10 Banner Dr
- 65 Durham Rd
- 12 Zeland Dr
- 12 Red Barn Dr
- 11-2 Porch Light Dr Unit 2
- 34 Cataract Ave
- 12 Juniper Dr Unit Lot 12
- 11 Footbridge Ln
- 35 Mill St
- 2 Trestle Way
- 9 Hartswood Rd
- 9 Hoyt Pond Rd
- 18 Riverdale Ave
- 2 Dover Point Rd
- 22 Village Dr
- 57 Rutland St
- 31 Lenox Dr Unit B
- 35 Lenox Dr Unit B
- 30 Lenox Dr Unit D
- 204 Silver St
