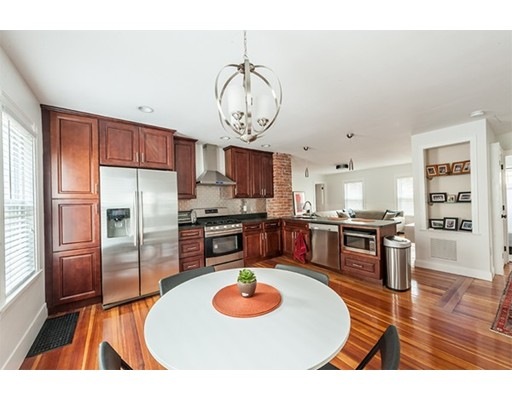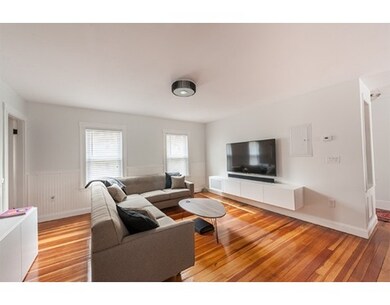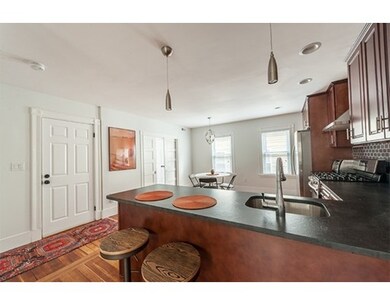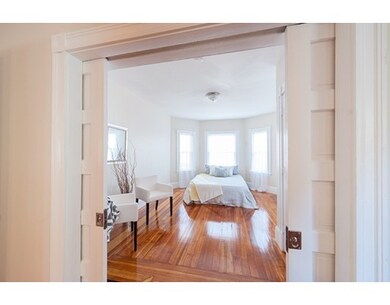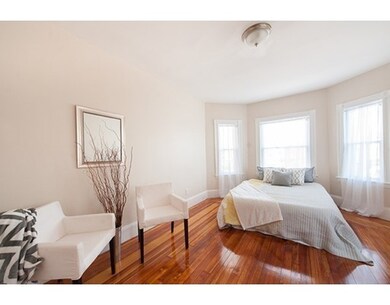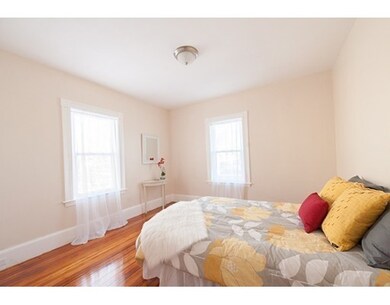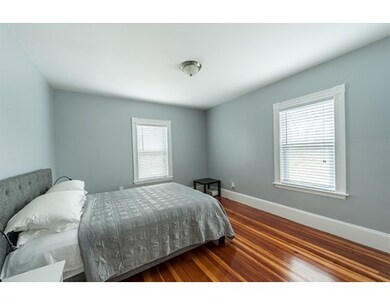
27 Dunlap St Unit 2 Salem, MA 01970
North Salem NeighborhoodAbout This Home
As of April 2022GROUP SHOWING SUNDAY 5/21, from 7 - 7:30 PM. Stunning renovation! 3 beds, 1.5 baths - Open Concept, Living-Dining-Kitchen. 1900s original charm with the amenities of 2017. Gorgeous cherry kitchen features: cherry cabinets, stainless steel appliance suite with 5 burner gas stove & hood, black honed granite counter tops, breakfast bar, recessed/designer lighting, stainless steel backsplash and exposed brick. Big and bright master bedroom with bay window and restored original pocket doors; flexible layout would allow use as dining room or 3rd bedroom. Beautiful restored fir floors and vintage half bath with original woodwork and vessel sink and a designer tile full bath. TWO private decks! Deeded garage parking + 1 driveway spot. Washer/dryer in unit. Exclusive cedar closet + extra basement storage. Updated electric & plumbing, high efficiency gas heat & central A C. Unit envelope completely insulated. Short walk to train to Boston and downtown Salem!
Map
Property Details
Home Type
Condominium
Est. Annual Taxes
$5,726
Year Built
1905
Lot Details
0
Listing Details
- Unit Level: 2
- Unit Placement: Middle
- Property Type: Condominium/Co-Op
- CC Type: Condo
- Style: 2/3 Family
- Lead Paint: Unknown
- Year Round: Yes
- Year Built Description: Approximate, Renovated Since
- Special Features: None
- Property Sub Type: Condos
- Year Built: 1905
Interior Features
- Has Basement: Yes
- Number of Rooms: 5
- Amenities: Public Transportation, Shopping, Park, Walk/Jog Trails, T-Station
- Electric: 220 Volts, Circuit Breakers, 100 Amps
- Energy: Insulated Windows
- Flooring: Wood, Tile
- Insulation: Full, Fiberglass, Blown In, Foam
- Interior Amenities: Other (See Remarks)
- Bedroom 2: Second Floor, 14X11
- Bedroom 3: Second Floor, 12X13
- Bathroom #1: Second Floor, 5X5
- Bathroom #2: Second Floor, 5X5
- Kitchen: Second Floor, 17X14
- Laundry Room: Second Floor
- Living Room: Second Floor, 15X16
- Master Bedroom: Second Floor, 16X11
- Master Bedroom Description: Closet - Walk-in, Flooring - Wood
- No Bedrooms: 3
- Full Bathrooms: 1
- Half Bathrooms: 1
- No Living Levels: 1
- Main Lo: NB9147
- Main So: C64900
Exterior Features
- Construction: Frame
- Exterior: Vinyl
- Exterior Unit Features: Porch, Covered Patio/Deck, Gutters
Garage/Parking
- Garage Parking: Detached, Garage Door Opener, Deeded
- Garage Spaces: 1
- Parking: Off-Street, Assigned
- Parking Spaces: 2
Utilities
- Hot Water: Natural Gas
- Utility Connections: for Gas Range, for Gas Oven, for Electric Dryer, Washer Hookup, Icemaker Connection
- Sewer: City/Town Sewer
- Water: City/Town Water
- Sewage District: Salem
Condo/Co-op/Association
- Condominium Name: 27 Dunlap Street Condominium
- Association Fee Includes: Water, Sewer, Master Insurance, Exterior Maintenance, Landscaping
- Management: Professional - Off Site
- Pets Allowed: Yes
- No Units: 3
- Unit Building: 2
Fee Information
- Fee Interval: Monthly
Schools
- Elementary School: Choice
- Middle School: Collins
- High School: Salem High
Lot Info
- Zoning: R1
Home Values in the Area
Average Home Value in this Area
Property History
| Date | Event | Price | Change | Sq Ft Price |
|---|---|---|---|---|
| 04/14/2025 04/14/25 | Pending | -- | -- | -- |
| 04/08/2025 04/08/25 | For Sale | $545,000 | +12.8% | $506 / Sq Ft |
| 04/29/2022 04/29/22 | Sold | $483,000 | +5.2% | $442 / Sq Ft |
| 03/07/2022 03/07/22 | Pending | -- | -- | -- |
| 03/01/2022 03/01/22 | For Sale | $459,000 | +25.8% | $420 / Sq Ft |
| 08/22/2017 08/22/17 | Sold | $365,000 | +1.4% | $334 / Sq Ft |
| 05/26/2017 05/26/17 | Pending | -- | -- | -- |
| 05/19/2017 05/19/17 | For Sale | $359,900 | 0.0% | $329 / Sq Ft |
| 05/01/2017 05/01/17 | Pending | -- | -- | -- |
| 04/17/2017 04/17/17 | For Sale | $359,900 | +10.1% | $329 / Sq Ft |
| 04/15/2016 04/15/16 | Sold | $327,000 | -0.9% | $273 / Sq Ft |
| 03/02/2016 03/02/16 | Pending | -- | -- | -- |
| 01/24/2016 01/24/16 | For Sale | $329,900 | -- | $275 / Sq Ft |
Tax History
| Year | Tax Paid | Tax Assessment Tax Assessment Total Assessment is a certain percentage of the fair market value that is determined by local assessors to be the total taxable value of land and additions on the property. | Land | Improvement |
|---|---|---|---|---|
| 2025 | $5,726 | $504,900 | $0 | $504,900 |
| 2024 | $5,597 | $481,700 | $0 | $481,700 |
| 2023 | $5,737 | $458,600 | $0 | $458,600 |
| 2022 | $5,554 | $419,200 | $0 | $419,200 |
| 2021 | $5,476 | $396,800 | $0 | $396,800 |
| 2020 | $5,425 | $375,400 | $0 | $375,400 |
| 2019 | $5,347 | $354,100 | $0 | $354,100 |
| 2018 | $4,888 | $317,800 | $0 | $317,800 |
| 2017 | $4,796 | $302,400 | $0 | $302,400 |
Mortgage History
| Date | Status | Loan Amount | Loan Type |
|---|---|---|---|
| Open | $353,106 | VA | |
| Closed | $357,670 | Stand Alone Refi Refinance Of Original Loan | |
| Closed | $365,000 | VA | |
| Previous Owner | $310,650 | New Conventional |
Deed History
| Date | Type | Sale Price | Title Company |
|---|---|---|---|
| Not Resolvable | $365,000 | -- | |
| Not Resolvable | $327,000 | -- |
Similar Homes in the area
Source: MLS Property Information Network (MLS PIN)
MLS Number: 72147609
APN: SALE-000026-000000-000145-000802-000802
- 24 Dunlap St
- 17 Dunlap St
- 49 Barstow St
- 38 Tremont St
- 1 Japonica Ave
- 23 Buffum St
- 20 Mason St Unit 2
- 5 School St Unit 1
- 31 Symonds St Unit 9
- 57 Buffum St Unit 1
- 143 North St Unit 2
- 15 Balcomb St
- 3 S Mason St
- 73 Flint St Unit 2
- 18 Balcomb St
- 15 Lovett St
- 185 North St Unit 1
- 15-17 Harris St
- 15-17 Harris St Unit 1
- 149 Federal St
