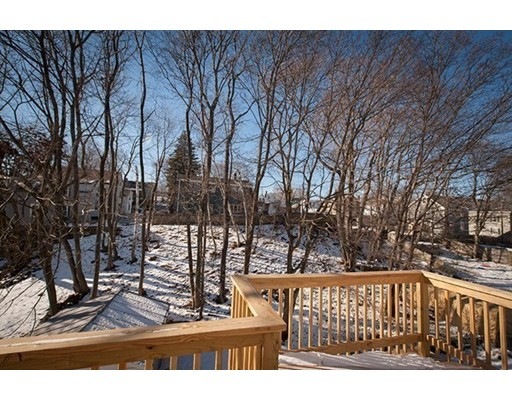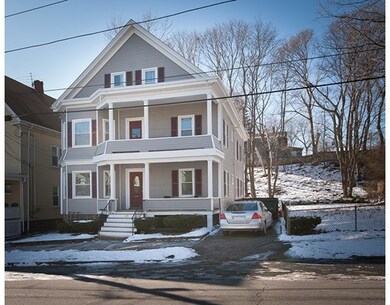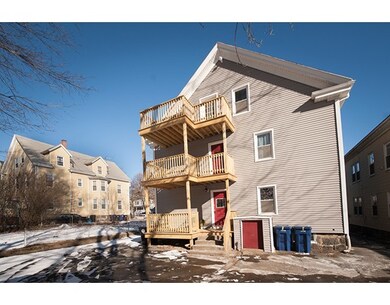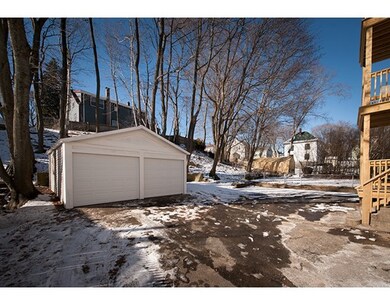
27 Dunlap St Unit 3 Salem, MA 01970
North Salem NeighborhoodAbout This Home
As of March 2025Open House Monday 2/1 530-730 PM. Stunning Renovation- Penthouse loft style 2 bedroom, 1 bath condo with dining room. Open Concept Living Room-Kitchen-Dining Room with Cathedral ceilings throughout. Kitchen features designer white shaker cabinets, Stainless Steel appliances & SS hood with 5 burner gas stove, exposed brick, upscale black honed granite counters with large granite peninsula. Designer lighting: recessed, custom built track lighting and up-lighting. All the charm of the original building with the style and amenities of 2016. Loft style HVAC with exposed galvanized spiral duct. Full size high efficiency front loading washer and dryer in unit. Refinished original Fir floors circa 1900. Bath features designer tile. Large skylight over dining area. Private 3rd floor deck.Off street parking for 2. New high efficiency gas furnace with central AC, updated electric and plumbing. Outdoor space. Tons of in-unit and basement storage. Short walk to train, Downtown and park
Ownership History
Purchase Details
Home Financials for this Owner
Home Financials are based on the most recent Mortgage that was taken out on this home.Map
Property Details
Home Type
Condominium
Est. Annual Taxes
$4,699
Year Built
1905
Lot Details
0
Listing Details
- Unit Level: 3
- Property Type: Condominium/Co-Op
- Lead Paint: Unknown
- Year Round: Yes
- Special Features: None
- Property Sub Type: Condos
- Year Built: 1905
Interior Features
- Appliances: Range, Dishwasher, Disposal, Refrigerator - ENERGY STAR, Dryer - ENERGY STAR, Dishwasher - ENERGY STAR, Washer - ENERGY STAR
- Has Basement: Yes
- Number of Rooms: 5
- Amenities: Public Transportation, Shopping, Park, Walk/Jog Trails, Medical Facility, T-Station
- Electric: 220 Volts, Circuit Breakers, 100 Amps
- Energy: Insulated Windows
- Flooring: Wood
- Insulation: Foam
- Bedroom 2: Third Floor, 10X14
- Bathroom #1: Third Floor, 7X8
- Kitchen: Third Floor, 11X13
- Laundry Room: Third Floor
- Living Room: Third Floor, 11X15
- Master Bedroom: Third Floor, 11X12
- Dining Room: Third Floor, 11X12
- No Living Levels: 1
Exterior Features
- Roof: Asphalt/Fiberglass Shingles
- Construction: Frame
- Exterior: Vinyl
- Exterior Unit Features: Deck, Deck - Roof, Balcony
Garage/Parking
- Parking: Off-Street
- Parking Spaces: 2
Utilities
- Cooling: Central Air
- Heating: Central Heat, Forced Air, Gas
- Cooling Zones: 1
- Hot Water: Natural Gas
- Utility Connections: for Gas Range, for Gas Oven, for Gas Dryer
- Sewer: City/Town Sewer
- Water: City/Town Water
- Sewage District: Salem
Condo/Co-op/Association
- Association Fee Includes: Water, Sewer, Master Insurance, Exterior Maintenance, Landscaping
- Management: Developer Control, Owner Association
- Pets Allowed: Yes
- No Units: 3
- Unit Building: 3
Fee Information
- Fee Interval: Monthly
Lot Info
- Zoning: R1
Similar Homes in Salem, MA
Home Values in the Area
Average Home Value in this Area
Purchase History
| Date | Type | Sale Price | Title Company |
|---|---|---|---|
| Not Resolvable | $278,000 | -- |
Mortgage History
| Date | Status | Loan Amount | Loan Type |
|---|---|---|---|
| Open | $398,905 | Purchase Money Mortgage | |
| Closed | $398,905 | Purchase Money Mortgage |
Property History
| Date | Event | Price | Change | Sq Ft Price |
|---|---|---|---|---|
| 03/17/2025 03/17/25 | Sold | $419,900 | 0.0% | $428 / Sq Ft |
| 01/28/2025 01/28/25 | Pending | -- | -- | -- |
| 01/23/2025 01/23/25 | For Sale | $419,900 | 0.0% | $428 / Sq Ft |
| 12/06/2024 12/06/24 | Off Market | $2,250 | -- | -- |
| 11/22/2024 11/22/24 | For Rent | $2,250 | 0.0% | -- |
| 04/06/2016 04/06/16 | Sold | $278,000 | -0.7% | $309 / Sq Ft |
| 02/03/2016 02/03/16 | Pending | -- | -- | -- |
| 01/24/2016 01/24/16 | For Sale | $279,900 | -- | $311 / Sq Ft |
Tax History
| Year | Tax Paid | Tax Assessment Tax Assessment Total Assessment is a certain percentage of the fair market value that is determined by local assessors to be the total taxable value of land and additions on the property. | Land | Improvement |
|---|---|---|---|---|
| 2025 | $4,699 | $414,400 | $0 | $414,400 |
| 2024 | $4,585 | $394,600 | $0 | $394,600 |
| 2023 | $4,740 | $378,900 | $0 | $378,900 |
| 2022 | $4,583 | $345,900 | $0 | $345,900 |
| 2021 | $4,510 | $326,800 | $0 | $326,800 |
| 2020 | $4,449 | $307,900 | $0 | $307,900 |
| 2019 | $4,415 | $292,400 | $0 | $292,400 |
| 2018 | $4,174 | $271,400 | $0 | $271,400 |
| 2017 | $4,084 | $257,500 | $0 | $257,500 |
Source: MLS Property Information Network (MLS PIN)
MLS Number: 71951734
APN: SALE-000026-000000-000145-000803-000803
- 24 Dunlap St
- 17 Dunlap St
- 49 Barstow St
- 38 Tremont St
- 1 Japonica Ave
- 23 Buffum St
- 9 Buffum St Unit 1
- 20 Mason St Unit 2
- 31 Symonds St Unit 9
- 12 S Mason St Unit 1
- 57 Buffum St Unit 1
- 143 North St Unit 2
- 15 Balcomb St
- 3 S Mason St
- 73 Flint St Unit 2
- 18 Balcomb St
- 15 Lovett St
- 185 North St Unit 1
- 15-17 Harris St
- 15-17 Harris St Unit 1



