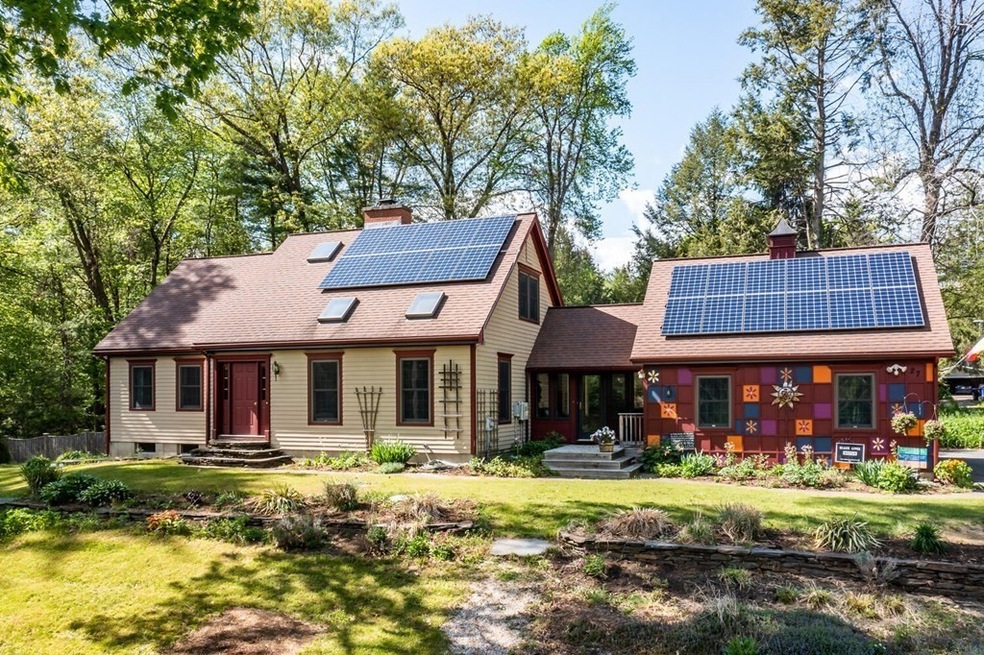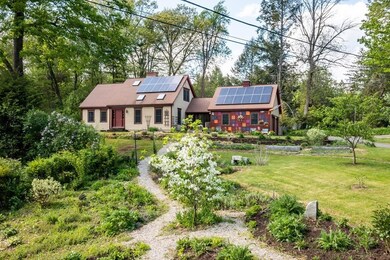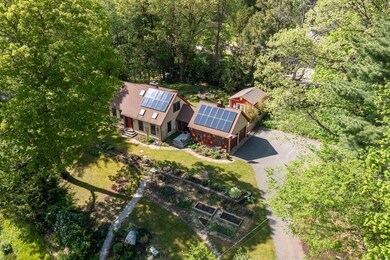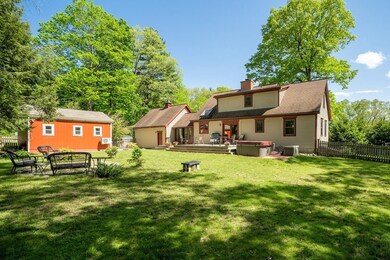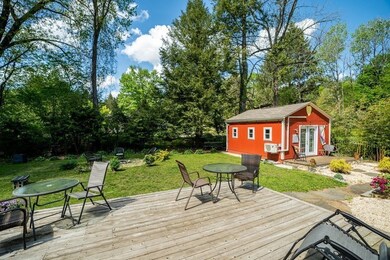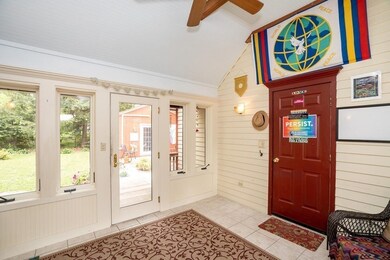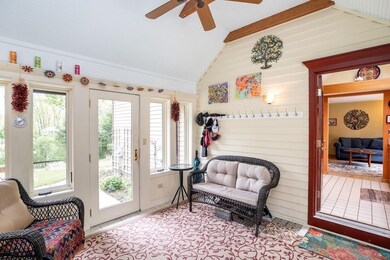
27 Dunphy Dr Florence, MA 01062
Florence NeighborhoodHighlights
- Spa
- 1.37 Acre Lot
- Fruit Trees
- Northampton High School Rated A
- Cape Cod Architecture
- Landscaped Professionally
About This Home
As of August 2022Sunny, welcoming 4bed/2 bath/2-car Cape + detached backyard studio...all on a quiet Florence side street! The main house is flooded with natural light from skylights and oversized windows. The first floor features a spacious living room with dining area, cozy den with fireplace, granite counter kitchen with stainless appliances and enclosed mudroom/breezeway leading to deck with hot tub overlooking spacious, fenced rear yard. Two bedrooms and a full bath complete the 1st floor. The 2nd floor offers two additional generously sized bedrooms and a renovated bath with glass-enclosed walk-in shower. Finished room in lower level too. 320 sq ft studio only 3 yrs old, fully insulated, with mini-split for heat+A/C, and full electrical. Beautiful front yard garden with fruit trees and a wonderfully curated plant and flower garden with wandering pathway. Owned solar panels! Central heat and A/C w/ UV sanitizing air filtration system.
Home Details
Home Type
- Single Family
Est. Annual Taxes
- $6,775
Year Built
- Built in 1985
Lot Details
- 1.37 Acre Lot
- Property fronts an easement
- Fenced
- Landscaped Professionally
- Gentle Sloping Lot
- Fruit Trees
- Property is zoned SR
Parking
- 2 Car Attached Garage
- Parking Storage or Cabinetry
- Side Facing Garage
- Garage Door Opener
- Shared Driveway
- Open Parking
- Off-Street Parking
Home Design
- Cape Cod Architecture
- Frame Construction
- Shingle Roof
- Concrete Perimeter Foundation
Interior Spaces
- 2,276 Sq Ft Home
- Beamed Ceilings
- Skylights
- Recessed Lighting
- Decorative Lighting
- 1 Fireplace
- Insulated Windows
- Insulated Doors
- Mud Room
- Den
Kitchen
- Range
- Microwave
- Dishwasher
- Stainless Steel Appliances
- Kitchen Island
- Solid Surface Countertops
Flooring
- Wood
- Laminate
- Ceramic Tile
- Vinyl
Bedrooms and Bathrooms
- 4 Bedrooms
- Primary bedroom located on second floor
- Walk-In Closet
- 2 Full Bathrooms
- Bathtub with Shower
- Separate Shower
- Linen Closet In Bathroom
Laundry
- Dryer
- Washer
Partially Finished Basement
- Basement Fills Entire Space Under The House
- Interior and Exterior Basement Entry
- Block Basement Construction
- Laundry in Basement
Outdoor Features
- Spa
- Bulkhead
- Balcony
- Deck
- Enclosed patio or porch
- Outdoor Storage
- Rain Gutters
Schools
- Ryan Rd Elementary School
- Jfk Middle School
- NHS High School
Utilities
- Forced Air Heating and Cooling System
- Heating System Uses Propane
- Propane Water Heater
- Private Sewer
Community Details
- No Home Owners Association
Listing and Financial Details
- Legal Lot and Block 001 / 84
- Assessor Parcel Number M:0043 B:0084 L:0001,3714457
Ownership History
Purchase Details
Home Financials for this Owner
Home Financials are based on the most recent Mortgage that was taken out on this home.Similar Homes in the area
Home Values in the Area
Average Home Value in this Area
Purchase History
| Date | Type | Sale Price | Title Company |
|---|---|---|---|
| Not Resolvable | $406,000 | -- |
Mortgage History
| Date | Status | Loan Amount | Loan Type |
|---|---|---|---|
| Open | $521,600 | Purchase Money Mortgage | |
| Previous Owner | $20,000 | No Value Available | |
| Previous Owner | $115,000 | No Value Available | |
| Previous Owner | $120,300 | No Value Available |
Property History
| Date | Event | Price | Change | Sq Ft Price |
|---|---|---|---|---|
| 08/26/2022 08/26/22 | Sold | $652,000 | +4.3% | $286 / Sq Ft |
| 05/23/2022 05/23/22 | Pending | -- | -- | -- |
| 05/19/2022 05/19/22 | For Sale | $625,000 | +55.5% | $275 / Sq Ft |
| 08/07/2017 08/07/17 | Sold | $402,000 | +6.1% | $207 / Sq Ft |
| 08/01/2017 08/01/17 | Pending | -- | -- | -- |
| 07/15/2017 07/15/17 | For Sale | $379,000 | -- | $195 / Sq Ft |
Tax History Compared to Growth
Tax History
| Year | Tax Paid | Tax Assessment Tax Assessment Total Assessment is a certain percentage of the fair market value that is determined by local assessors to be the total taxable value of land and additions on the property. | Land | Improvement |
|---|---|---|---|---|
| 2025 | $10,482 | $752,500 | $101,600 | $650,900 |
| 2024 | $9,744 | $641,500 | $97,300 | $544,200 |
| 2023 | $7,975 | $503,500 | $88,000 | $415,500 |
| 2022 | $6,775 | $378,700 | $83,000 | $295,700 |
| 2021 | $6,611 | $380,600 | $79,600 | $301,000 |
| 2020 | $6,394 | $380,600 | $79,600 | $301,000 |
| 2019 | $6,503 | $374,400 | $82,100 | $292,300 |
| 2018 | $6,397 | $375,400 | $82,100 | $293,300 |
| 2017 | $5,257 | $315,000 | $82,100 | $232,900 |
| 2016 | $5,090 | $315,000 | $82,100 | $232,900 |
| 2015 | $5,424 | $343,300 | $97,100 | $246,200 |
| 2014 | $5,283 | $343,300 | $97,100 | $246,200 |
Agents Affiliated with this Home
-

Seller's Agent in 2022
Alyx Akers
5 College REALTORS® Northampton
(413) 320-6405
56 in this area
308 Total Sales
-

Buyer's Agent in 2022
Raphael Elison
Brick & Mortar
(413) 687-1716
3 in this area
24 Total Sales
-
B
Seller's Agent in 2017
Brian Heafey
Coldwell Banker Community REALTORS®
(413) 586-8355
2 in this area
16 Total Sales
Map
Source: MLS Property Information Network (MLS PIN)
MLS Number: 72984751
APN: NHAM-000043-000084-000001
- Lot 1 Westhampton Rd
- 88 Autumn Dr
- 21 Birch Ln
- 25 Hawthorne Terrace
- 68 Ice Pond Dr
- 383 Westhampton Rd
- 811 Burts Pit Rd
- 138 Overlook Dr
- 216 Lovefield St
- 71 Forest Glen Dr
- 12 High Meadow Rd
- 17 Brookwood Dr
- 48 Chapel St Unit A
- 98 Park Hill Rd
- 325 Riverside Dr
- 25 Indian Hill
- 40 Alamo Ct
- 130 Woods Rd
- 380 South St
- 832 Westhampton Rd
