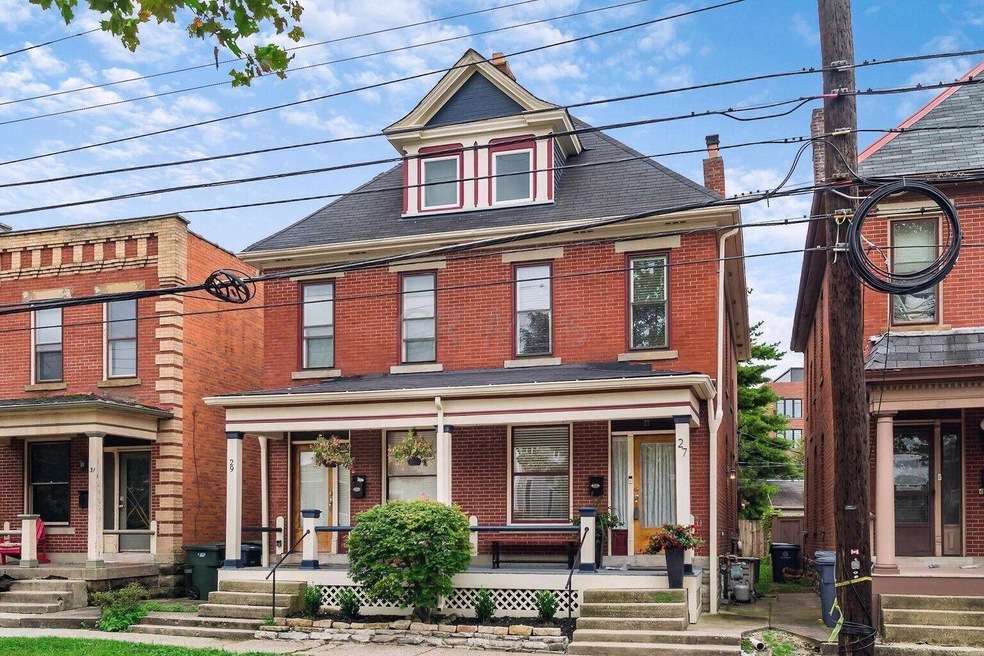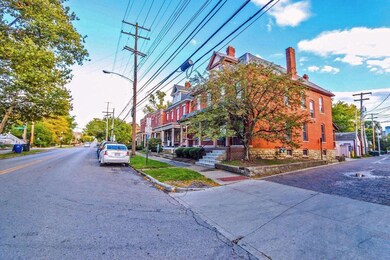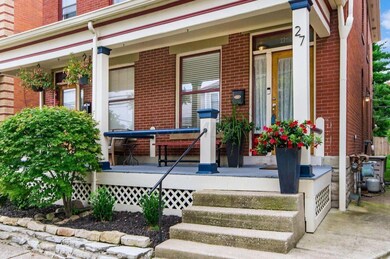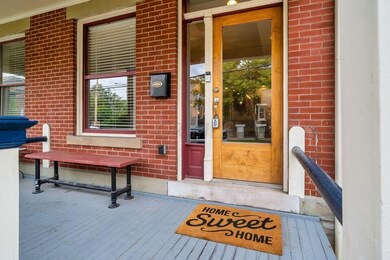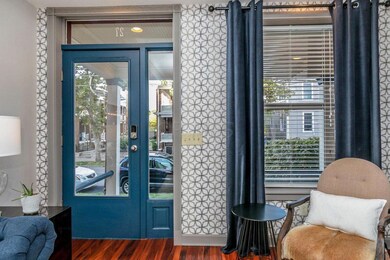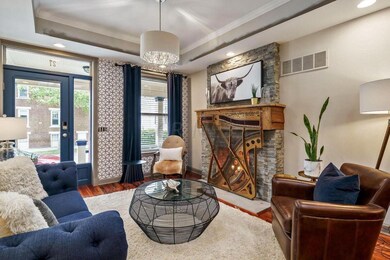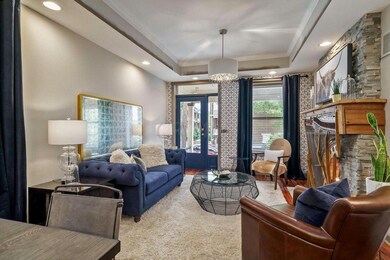27 E 2nd Ave Columbus, OH 43201
Short North NeighborhoodHighlights
- Deck
- Wood Flooring
- Forced Air Heating and Cooling System
- Traditional Architecture
- End Unit
- Family Room
About This Home
Absolutely beautiful, all-brick townhouse-style condo in the heart of the Short North / Italian Village! Offering 2 spacious bedrooms + office/den & 1,624 sf of finely appointed living space. This fully renovated home has all the charm & character of an older home w/the conveniences & updates of a newer one. Gorgeous hardwood floors throughout, updated kitchen w/rich maple cabinetry, granite countertops & SS appliances, marble bathrooms and a full (unfinished) basement for storage + off-street parking! Additional room off 2nd flr bedroom is perfect for office, nursery or an additional walk-in closet! Do not miss this one! * Rent Includes Water & Sewer. * Call today for a private showing. Available 8/15/25
Property Details
Home Type
- Multi-Family
Est. Annual Taxes
- $5,322
Year Built
- Built in 1900
Lot Details
- 3,049 Sq Ft Lot
- End Unit
- 1 Common Wall
Home Design
- Duplex
- Traditional Architecture
- Stone Foundation
Interior Spaces
- 1,458 Sq Ft Home
- 3-Story Property
- Decorative Fireplace
- Insulated Windows
- Family Room
- Wood Flooring
- Basement
Kitchen
- Gas Range
- Microwave
- Dishwasher
Bedrooms and Bathrooms
- 2 Bedrooms
- 2 Full Bathrooms
Laundry
- Laundry on lower level
- Washer and Dryer
Parking
- Shared Driveway
- On-Street Parking
- Off-Street Parking
- Parking Permit Required
- Assigned Parking
Outdoor Features
- Deck
Utilities
- Forced Air Heating and Cooling System
- Heating System Uses Gas
- Gas Water Heater
Listing and Financial Details
- Security Deposit $2,600
- Property Available on 8/15/25
- No Smoking Allowed
- Assessor Parcel Number 010-280844
Community Details
Overview
- Application Fee Required
Pet Policy
- Pets up to 50 lbs
- Dogs and Cats Allowed
Map
Source: Columbus and Central Ohio Regional MLS
MLS Number: 225020701
APN: 010-280844
- 974 N High St Unit B
- 37 W 2nd Ave
- 17 W 3rd Ave Unit 213
- 1007 Summit St
- 69-71 E 1st Ave
- 11 W 1st Ave Unit B
- 82 Price Ave
- 1105 Say Ave
- 53 E Prescott St
- 845 N High St Unit 209
- 845 N High St Unit 404
- 835 Summit St
- 1131 N High St Unit 202
- 846 Summit St
- 904 Hamlet St
- 30 W 4th Ave
- 1116 Summit St Unit 1114
- 1145 N High St Unit 307
- 123 Aston Row Ln
- 1136 Summit St
- 1020 N High St
- 985 N High St
- 936 N High St
- 138 Sommerfeld Place
- 1051 N High St
- 21 W 2nd Ave
- 61 W Starr Ave Unit 61 Starr
- 1079 N High St
- 30 W 1st Ave
- 1079 N High St Unit ID1257778P
- 1079 N High St Unit ID1257774P
- 1079 N High St Unit . 522
- 1079 N High St Unit . 505
- 40 W 3rd Ave
- 159 E 3rd Ave
- 1114 N High St
- 14-20 E Hubbard Ave
- 116 W 2nd Ave Unit 116
- 815 N High St
- 111 W 3rd Ave
