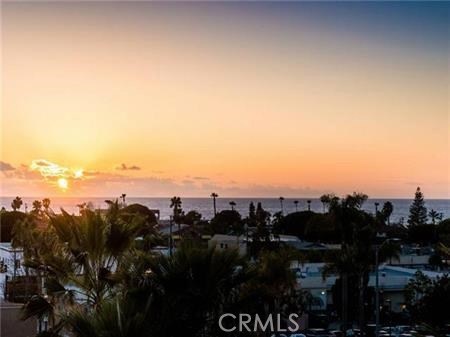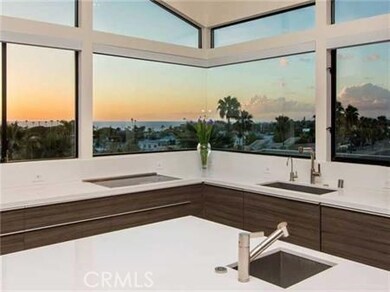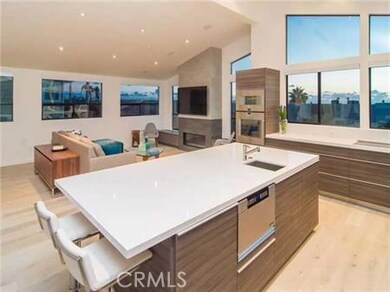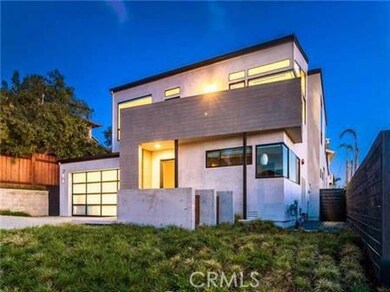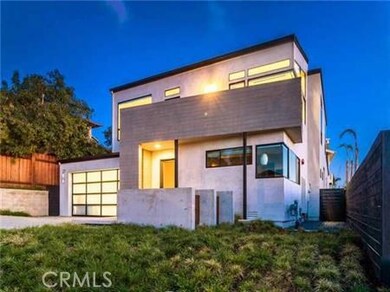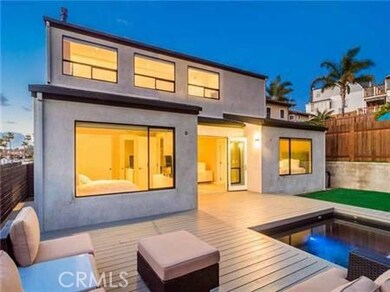
27 E E St Encinitas, CA 92024
Central Encinitas NeighborhoodHighlights
- Ocean View
- 4-minute walk to Encinitas
- Primary Bedroom Suite
- Paul Ecke-Central Elementary Rated A
- Heated Spa
- 5-minute walk to Encinitas Viewpoint Park
About This Home
As of November 2019Remarkable panoramic Ocean view home with permitted decks that add outdoor living space that will take your breath away! This home was completely rebuilt in 2013. Location…Location…Location…Steps to the delightful village of Old Encinitas you are a stone’s throw from lovely shops and restaurants and just a few blocks from sand and surf and sunset walks on the Beach. Expansive ocean views are enjoyed from the second floor great room, kitchen, and balcony. Enter unto an entry-level family room flowing into the spa area, with a patio and garden adjacent to 3 bedroom suites… each with their own bath. You will love the gourmet kitchen with top of the line Gaggenau appliances Neighborhoods: Encinitas Highlands…This is sand and surfside living at its best!
Last Agent to Sell the Property
Tom Royds
Redfin Corporation License #00949407 Listed on: 10/22/2019

Last Buyer's Agent
Daniel Berthiaume
Redfin Corporation License #01939914
Home Details
Home Type
- Single Family
Est. Annual Taxes
- $25,918
Year Built
- Built in 2013
Lot Details
- 4,300 Sq Ft Lot
- Wood Fence
- Level Lot
- Property is zoned R2
Parking
- 2 Car Attached Garage
- 4 Open Parking Spaces
- Parking Available
- Single Garage Door
Property Views
- Ocean
- Panoramic
Home Design
- Modern Architecture
- Turnkey
- Shingle Roof
- Copper Plumbing
Interior Spaces
- 2,148 Sq Ft Home
- Open Floorplan
- Dual Staircase
- Wired For Sound
- Wired For Data
- Built-In Features
- Dry Bar
- Coffered Ceiling
- High Ceiling
- Ceiling Fan
- Recessed Lighting
- Gas Fireplace
- Family Room with Fireplace
- Great Room with Fireplace
- Family Room Off Kitchen
- Living Room with Attached Deck
- Dining Room with Fireplace
- Wood Flooring
Kitchen
- Open to Family Room
- Eat-In Kitchen
- Double Self-Cleaning Convection Oven
- Six Burner Stove
- Built-In Range
- Warming Drawer
- Microwave
- Ice Maker
- Dishwasher
- ENERGY STAR Qualified Appliances
- Kitchen Island
- Quartz Countertops
- Corian Countertops
- Pots and Pans Drawers
- Self-Closing Drawers and Cabinet Doors
- Utility Sink
- Instant Hot Water
- Fireplace in Kitchen
Bedrooms and Bathrooms
- 3 Main Level Bedrooms
- Fireplace in Primary Bedroom
- Primary Bedroom Suite
- Walk-In Closet
- Heated Floor in Bathroom
- Fireplace in Bathroom
- Corian Bathroom Countertops
- Bidet
- Dual Vanity Sinks in Primary Bathroom
- Multiple Shower Heads
- Walk-in Shower
- Exhaust Fan In Bathroom
- Linen Closet In Bathroom
Laundry
- Laundry Room
- Laundry in Garage
- Washer and Gas Dryer Hookup
Eco-Friendly Details
- ENERGY STAR Qualified Equipment for Heating
- Solar Heating System
Pool
- Heated Spa
- In Ground Spa
Outdoor Features
- Living Room Balcony
- Patio
Utilities
- Cooling System Powered By Gas
- Zoned Heating and Cooling
- Vented Exhaust Fan
- Tankless Water Heater
- Hot Water Circulator
- Water Purifier
Community Details
- No Home Owners Association
Listing and Financial Details
- Legal Lot and Block 5 / A
- Tax Tract Number 112
- Assessor Parcel Number 2582010500
Ownership History
Purchase Details
Home Financials for this Owner
Home Financials are based on the most recent Mortgage that was taken out on this home.Purchase Details
Home Financials for this Owner
Home Financials are based on the most recent Mortgage that was taken out on this home.Purchase Details
Home Financials for this Owner
Home Financials are based on the most recent Mortgage that was taken out on this home.Purchase Details
Home Financials for this Owner
Home Financials are based on the most recent Mortgage that was taken out on this home.Purchase Details
Home Financials for this Owner
Home Financials are based on the most recent Mortgage that was taken out on this home.Purchase Details
Home Financials for this Owner
Home Financials are based on the most recent Mortgage that was taken out on this home.Similar Homes in Encinitas, CA
Home Values in the Area
Average Home Value in this Area
Purchase History
| Date | Type | Sale Price | Title Company |
|---|---|---|---|
| Warranty Deed | $2,225,000 | Fidelity National Title | |
| Grant Deed | $1,865,000 | California Title Company | |
| Grant Deed | $1,000,000 | Ticor Title | |
| Interfamily Deed Transfer | -- | Ticor Title Company | |
| Interfamily Deed Transfer | -- | Accommodation | |
| Grant Deed | $620,000 | New Century Title Company |
Mortgage History
| Date | Status | Loan Amount | Loan Type |
|---|---|---|---|
| Open | $1,780,000 | No Value Available | |
| Previous Owner | $700,000 | Adjustable Rate Mortgage/ARM | |
| Previous Owner | $975,000 | Construction | |
| Previous Owner | $98,188 | Unknown | |
| Previous Owner | $235,000 | Unknown | |
| Previous Owner | $630,000 | Fannie Mae Freddie Mac | |
| Previous Owner | $10,000 | Unknown | |
| Previous Owner | $75,000 | Credit Line Revolving | |
| Previous Owner | $534,000 | Unknown | |
| Previous Owner | $50,000 | Credit Line Revolving | |
| Previous Owner | $450,000 | Purchase Money Mortgage | |
| Previous Owner | $43,277 | Unknown |
Property History
| Date | Event | Price | Change | Sq Ft Price |
|---|---|---|---|---|
| 11/25/2019 11/25/19 | Sold | $2,225,000 | +1.2% | $1,036 / Sq Ft |
| 11/18/2019 11/18/19 | Pending | -- | -- | -- |
| 10/22/2019 10/22/19 | For Sale | $2,199,000 | +17.9% | $1,024 / Sq Ft |
| 08/05/2014 08/05/14 | Sold | $1,865,000 | -3.3% | $868 / Sq Ft |
| 07/07/2014 07/07/14 | Pending | -- | -- | -- |
| 05/04/2014 05/04/14 | For Sale | $1,929,000 | +92.9% | $898 / Sq Ft |
| 10/10/2012 10/10/12 | Sold | $1,000,000 | -20.0% | $466 / Sq Ft |
| 09/10/2012 09/10/12 | Pending | -- | -- | -- |
| 04/09/2012 04/09/12 | For Sale | $1,250,000 | -- | $582 / Sq Ft |
Tax History Compared to Growth
Tax History
| Year | Tax Paid | Tax Assessment Tax Assessment Total Assessment is a certain percentage of the fair market value that is determined by local assessors to be the total taxable value of land and additions on the property. | Land | Improvement |
|---|---|---|---|---|
| 2025 | $25,918 | $2,432,262 | $1,804,513 | $627,749 |
| 2024 | $25,918 | $2,384,572 | $1,769,131 | $615,441 |
| 2023 | $25,251 | $2,337,817 | $1,734,443 | $603,374 |
| 2022 | $24,907 | $2,291,979 | $1,700,435 | $591,544 |
| 2021 | $24,395 | $2,247,040 | $1,667,094 | $579,946 |
| 2020 | $24,043 | $2,224,000 | $1,650,000 | $574,000 |
| 2019 | $21,936 | $2,027,692 | $1,508,347 | $519,345 |
| 2018 | $21,407 | $1,987,934 | $1,478,772 | $509,162 |
| 2017 | $191 | $1,931,309 | $1,449,777 | $481,532 |
| 2016 | $20,070 | $1,893,441 | $1,421,350 | $472,091 |
| 2015 | $19,804 | $1,865,000 | $1,400,000 | $465,000 |
| 2014 | $12,016 | $1,144,539 | $858,881 | $285,658 |
Agents Affiliated with this Home
-
Tom Royds
T
Seller's Agent in 2019
Tom Royds
Redfin Corporation
-
D
Buyer's Agent in 2019
Daniel Berthiaume
Redfin Corporation
-
Michael Taylor

Seller's Agent in 2014
Michael Taylor
Coldwell Banker Realty
(619) 813-5950
15 Total Sales
-
K
Buyer's Agent in 2014
Kip Boatcher
eXp Realty of California, Inc.
-
Kathleen Fornal

Seller's Agent in 2012
Kathleen Fornal
The Guiltinan Group
(619) 708-3232
1 in this area
4 Total Sales
-
M
Seller Co-Listing Agent in 2012
Meagan Wilson
The Guiltinan Group
Map
Source: California Regional Multiple Listing Service (CRMLS)
MLS Number: SB19248549
APN: 258-201-05
- 687 S Coast Highway 101
- 203 Triton Cir
- 457 Arden Dr
- 900 Cornish Dr
- 937 3rd St
- 922 Sealane Dr Unit B
- 920 Sealane Dr Unit B
- 231 5th St
- 369 W I St
- 337 W I St
- 119 Mangano Cir
- 105 Mangano Cir
- 401 Villa Blanca Ct
- 177 N Vulcan Ave
- 100 5th St
- 677 Summer View Cir
- 598 Summer View Cir
- 1180 Devonshire Dr
- 194 Neptune Ave
- 656 Westlake St
