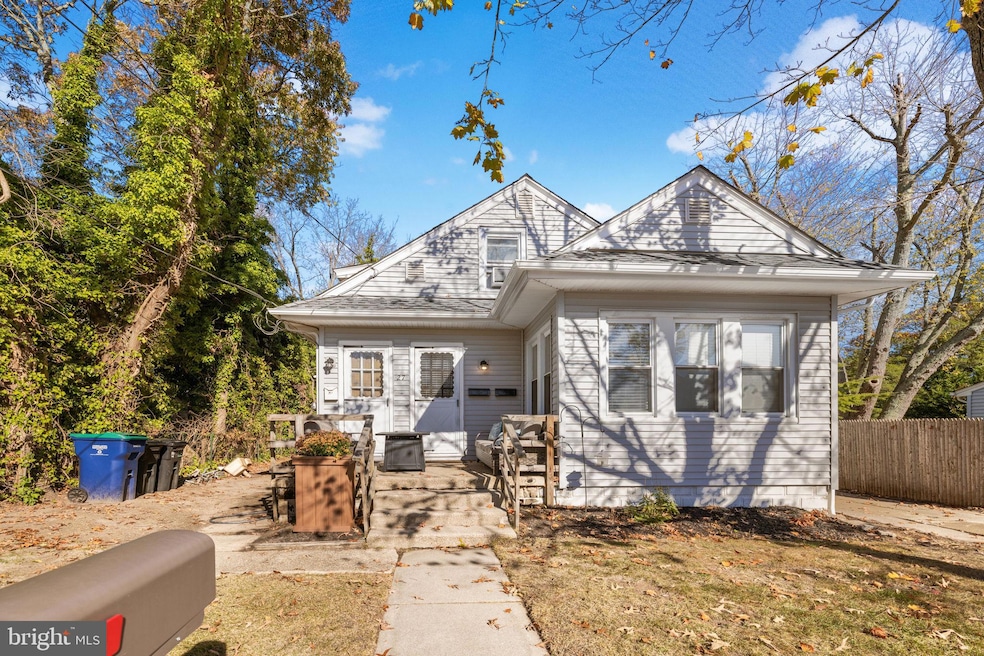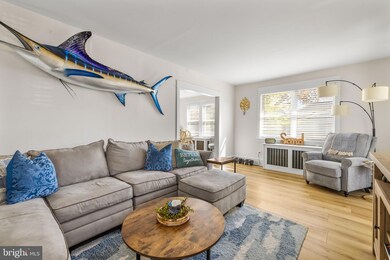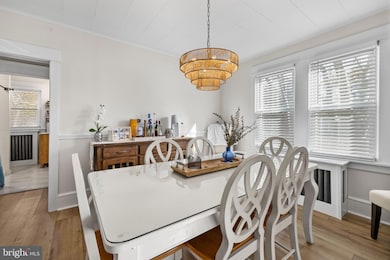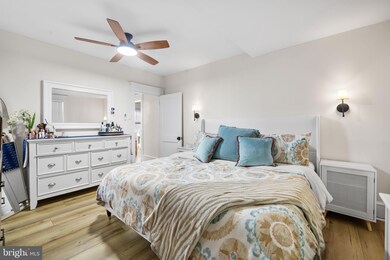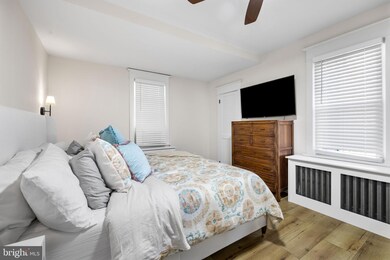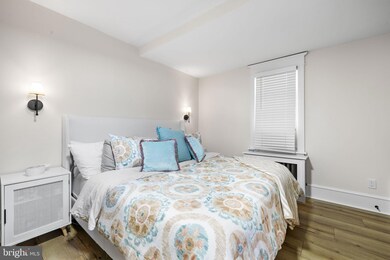27 E Groveland Ave Somers Point, NJ 08244
Highlights
- A-Frame Home
- Traditional Floor Plan
- Main Floor Bedroom
- Mainland Regional High School Rated A-
- Wood Flooring
- Furnished
About This Home
Welcome to this beautifully maintained duplex in the heart of Somers Point, NJ, ideally located just minutes from the beaches, vibrant bay life, and the scenic charm of Ocean City, Longport, and Margate. This property offers the perfect blend of coastal living with close proximity to some of the area’s best dining, shopping, and waterfront attractions. This first floor unit features recently remodeled 2-bedrooms and 1 full bathroom.Every detail has been thoughtfully curated to bring a touch of seaside sophistication to this charming home. The living area is filled with natural light, complemented by high-end finishes and serene color palettes that echo the beauty of the shore. The kitchen features sleek countertops, custom cabinetry, and premium stainless-steel appliances. Both bedrooms offer cozy retreats with ample closet space, while the bathroom boasts stylish tile work with upscale & custom fixtures. Designed for both comfort and style, this unit provides a luxurious coastal lifestyle just minutes from the beach and bay. This unit has access to the full partially finished basement, laundry (full size w/d), driveway (2 car parking) and detached 1 car garage. The back yard & front porch is shared space with second floor tenant. Pets considered, but must be approved with the owner.
Home Details
Home Type
- Single Family
Est. Annual Taxes
- $7,678
Year Built
- Built in 1925 | Remodeled in 2023
Lot Details
- 5,000 Sq Ft Lot
- Lot Dimensions are 50.00 x 100.00
- Property is in very good condition
Parking
- 1 Car Detached Garage
- 3 Driveway Spaces
- Parking Storage or Cabinetry
Home Design
- A-Frame Home
- Bungalow
- Block Foundation
- Frame Construction
- Shingle Roof
- Asphalt Roof
Interior Spaces
- 1,608 Sq Ft Home
- Property has 2 Levels
- Traditional Floor Plan
- Furnished
- Chair Railings
- Ceiling Fan
- Window Treatments
- Family Room Off Kitchen
- Combination Kitchen and Dining Room
Kitchen
- Breakfast Area or Nook
- Electric Oven or Range
- Microwave
- Ice Maker
- Dishwasher
- Stainless Steel Appliances
- Upgraded Countertops
- Disposal
Flooring
- Wood
- Tile or Brick
- Luxury Vinyl Plank Tile
Bedrooms and Bathrooms
- 2 Main Level Bedrooms
- 1 Full Bathroom
- Walk-in Shower
Laundry
- Gas Front Loading Dryer
- Washer
Partially Finished Basement
- Interior and Side Basement Entry
- Water Proofing System
- Sump Pump
- Laundry in Basement
- Basement Windows
Home Security
- Carbon Monoxide Detectors
- Fire and Smoke Detector
- Flood Lights
Eco-Friendly Details
- Energy-Efficient Appliances
Outdoor Features
- Exterior Lighting
- Outdoor Storage
- Playground
Schools
- Mainland Regional High School
Utilities
- Window Unit Cooling System
- Radiator
- Vented Exhaust Fan
- Natural Gas Water Heater
- Public Septic
- Cable TV Available
Listing and Financial Details
- Residential Lease
- Security Deposit $4,500
- Tenant pays for cable TV, electricity, trash removal, utilities - some
- Rent includes common area maintenance, gas, heat, lawn service, snow removal, taxes, sewer, water
- No Smoking Allowed
- 12-Month Min and 24-Month Max Lease Term
- Available 8/1/25
- Assessor Parcel Number 21-00811-00007
Community Details
Overview
- No Home Owners Association
Pet Policy
- Limit on the number of pets
- Pet Size Limit
- Pet Deposit $350
- $50 Monthly Pet Rent
- Breed Restrictions
Map
Source: Bright MLS
MLS Number: NJAC2019090
APN: 21-00811-0000-00007
- 14 E Johnson Ave
- 123 E Cedar Ave
- 335 Shore Rd
- 20 W Maryland Ave
- 532 Sunrise Ave Unit 532B
- 532 Sunrise Ave
- 27 E Pierson Ave
- 110 E Maryland Ave
- 557 Launch Ave
- 504 Harbour Cove Unit 504
- 120 E Wilmont Ave
- 402 Harbour Cove Unit 402
- 706 Harbour Cove Unit 706
- 801 Harbour Cove
- 903 Harbour Cove Unit 903
- 1608 Harbour Cove S Unit 1608
- 1511 Harbour Cove S
- 1301 Harbour Cove S
- 42 E New York Ave
- 712 Shore Rd
