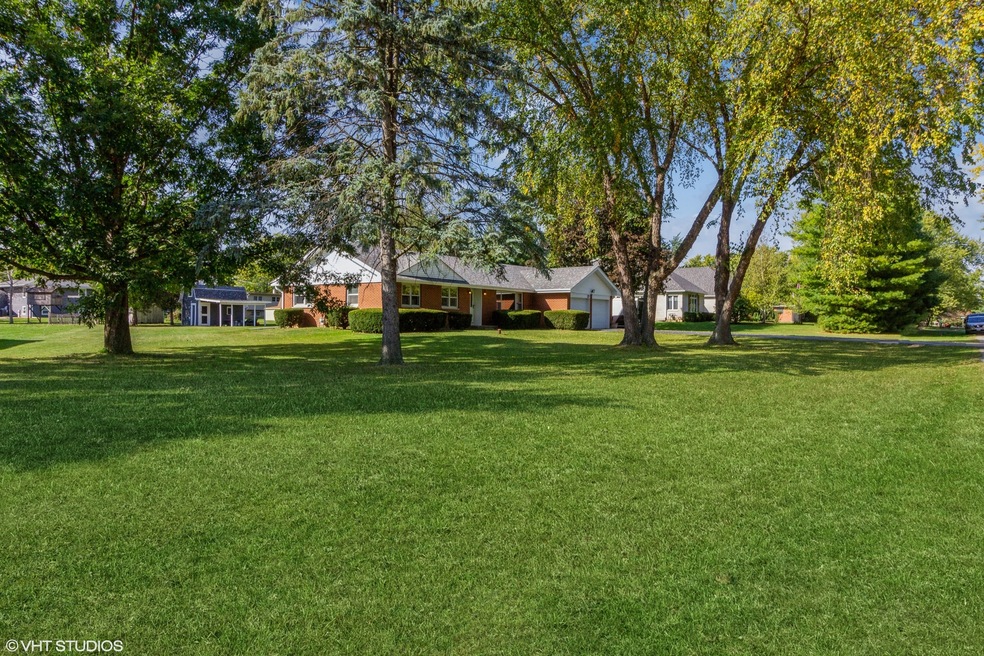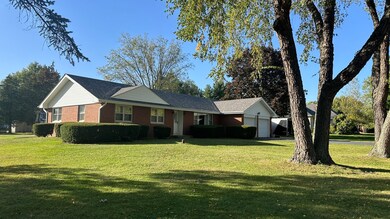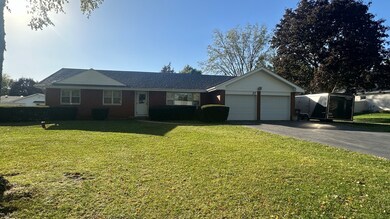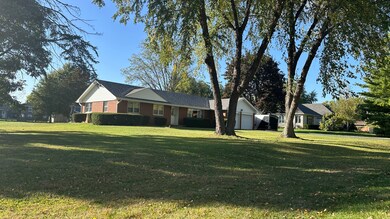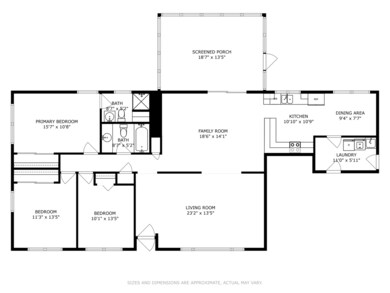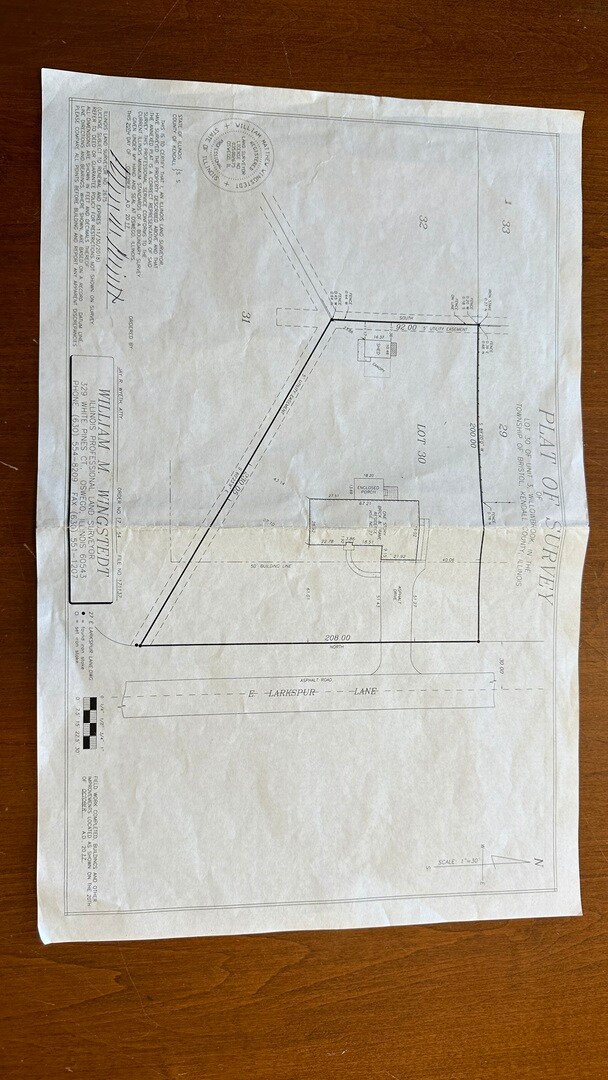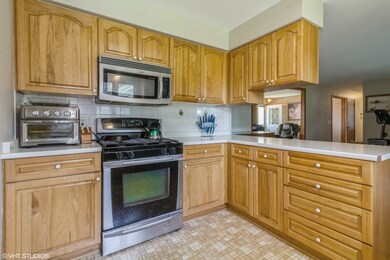
27 E Larkspur Ln Bristol, IL 60512
South Montgomery NeighborhoodHighlights
- 1.1 Acre Lot
- Open Floorplan
- Ranch Style House
- Bristol Grade School Rated A
- Mature Trees
- Wood Flooring
About This Home
As of December 2024This charming 3-bedroom, 2-bathroom brick ranch home sits on 1.1 acres in the Willowbrook subdivision. Recent upgrades include a new roof, soffit, fascia, siding, oversized gutters, windows in the back of the home and sunroom, a high-efficiency water heater, and new toilets! The heated two-car attached garage leads into a convenient laundry room, followed by a spacious eat-in kitchen. The large family room and adjacent room provide a large space for entertaining. Enjoy stunning sunrises and beautiful sunsets from the three-season room. Outdoor space is abundant, featuring an oversized shed for additional storage and a large bonfire pit for cozy fall nights. Experience the tranquil country atmosphere, all while being just five minutes from shopping. The home needs a little TLC but has great bones and so much to offer. Come take a look today!
Last Agent to Sell the Property
Nest Equity Realty License #475195322 Listed on: 10/08/2024
Home Details
Home Type
- Single Family
Est. Annual Taxes
- $5,278
Year Built
- Built in 1971
Lot Details
- 1.1 Acre Lot
- Lot Dimensions are 208 x 230 x 92 x 200
- Mature Trees
Parking
- 2 Car Attached Garage
- Heated Garage
- Garage Door Opener
- Driveway
- On-Street Parking
Home Design
- Ranch Style House
- Brick Exterior Construction
- Asphalt Roof
- Concrete Perimeter Foundation
Interior Spaces
- 1,613 Sq Ft Home
- Open Floorplan
- Whole House Fan
- Family Room
- Living Room
- Dining Room
- Sun or Florida Room
- Crawl Space
- Pull Down Stairs to Attic
Kitchen
- Range
- Microwave
- Dishwasher
Flooring
- Wood
- Partially Carpeted
Bedrooms and Bathrooms
- 3 Bedrooms
- 3 Potential Bedrooms
- 2 Full Bathrooms
Laundry
- Laundry Room
- Laundry on main level
- Dryer
- Washer
Outdoor Features
- Shed
Schools
- Bristol Bay Elementary School
- Yorkville High School
Utilities
- Central Air
- Heating System Uses Natural Gas
- Well
- Water Purifier
- Private or Community Septic Tank
Community Details
- Willowbrook Subdivision
Ownership History
Purchase Details
Home Financials for this Owner
Home Financials are based on the most recent Mortgage that was taken out on this home.Purchase Details
Home Financials for this Owner
Home Financials are based on the most recent Mortgage that was taken out on this home.Purchase Details
Purchase Details
Purchase Details
Similar Homes in the area
Home Values in the Area
Average Home Value in this Area
Purchase History
| Date | Type | Sale Price | Title Company |
|---|---|---|---|
| Warranty Deed | $330,000 | Fidelity National Title | |
| Warranty Deed | $330,000 | Fidelity National Title | |
| Warranty Deed | $170,000 | First American Title Insuran | |
| Interfamily Deed Transfer | -- | None Available | |
| Deed | $122,000 | -- | |
| Deed | $123,400 | -- |
Mortgage History
| Date | Status | Loan Amount | Loan Type |
|---|---|---|---|
| Open | $264,000 | New Conventional | |
| Closed | $264,000 | New Conventional | |
| Previous Owner | $164,900 | New Conventional | |
| Closed | -- | No Value Available |
Property History
| Date | Event | Price | Change | Sq Ft Price |
|---|---|---|---|---|
| 12/16/2024 12/16/24 | Sold | $330,000 | 0.0% | $205 / Sq Ft |
| 11/15/2024 11/15/24 | Pending | -- | -- | -- |
| 10/25/2024 10/25/24 | For Sale | $330,000 | 0.0% | $205 / Sq Ft |
| 10/14/2024 10/14/24 | Pending | -- | -- | -- |
| 10/08/2024 10/08/24 | For Sale | $330,000 | -- | $205 / Sq Ft |
Tax History Compared to Growth
Tax History
| Year | Tax Paid | Tax Assessment Tax Assessment Total Assessment is a certain percentage of the fair market value that is determined by local assessors to be the total taxable value of land and additions on the property. | Land | Improvement |
|---|---|---|---|---|
| 2023 | $5,278 | $73,467 | $11,454 | $62,013 |
| 2022 | $5,278 | $66,698 | $10,399 | $56,299 |
| 2021 | $4,976 | $62,049 | $10,399 | $51,650 |
| 2020 | $4,731 | $58,670 | $10,399 | $48,271 |
| 2019 | $4,624 | $56,419 | $10,000 | $46,419 |
| 2018 | $3,513 | $51,808 | $10,000 | $41,808 |
| 2017 | $2,656 | $46,401 | $12,633 | $33,768 |
| 2016 | $2,749 | $43,331 | $12,633 | $30,698 |
| 2015 | $2,881 | $39,161 | $11,462 | $27,699 |
| 2014 | -- | $38,096 | $11,462 | $26,634 |
| 2013 | -- | $38,096 | $11,462 | $26,634 |
Agents Affiliated with this Home
-
Whitney Caruso

Seller's Agent in 2024
Whitney Caruso
Nest Equity Realty
(630) 333-3480
11 in this area
44 Total Sales
-
Christina Juarez
C
Buyer's Agent in 2024
Christina Juarez
Results Realty ERA Powered
(630) 806-1596
2 in this area
17 Total Sales
Map
Source: Midwest Real Estate Data (MRED)
MLS Number: 12183117
APN: 02-11-103-009
- 17 S Cypress Dr
- 2917 Manchester Dr
- 3841 Bailey Rd
- 3823 Bissel Dr
- 3807 Bissel Dr
- 3741 Bailey Rd
- 2464 Hillsboro Ln Unit 4
- 4004 Shoeger Ct
- 2338 Majestic Prince Ln Unit 4
- 2943 Heather Ln Unit 1
- 2811 Silver Springs Ct
- 2834 Ketchum Ct
- 2337 Artesian Way
- 2930 Heather Ln Unit 1
- 3904 Preston Dr
- 2845 Silver Springs Ct
- 2712 Berrywood Ln
- 2349 Stacy Cir Unit 3
- 6897 Galena Rd
- 2890 Frances Ln Unit 1
