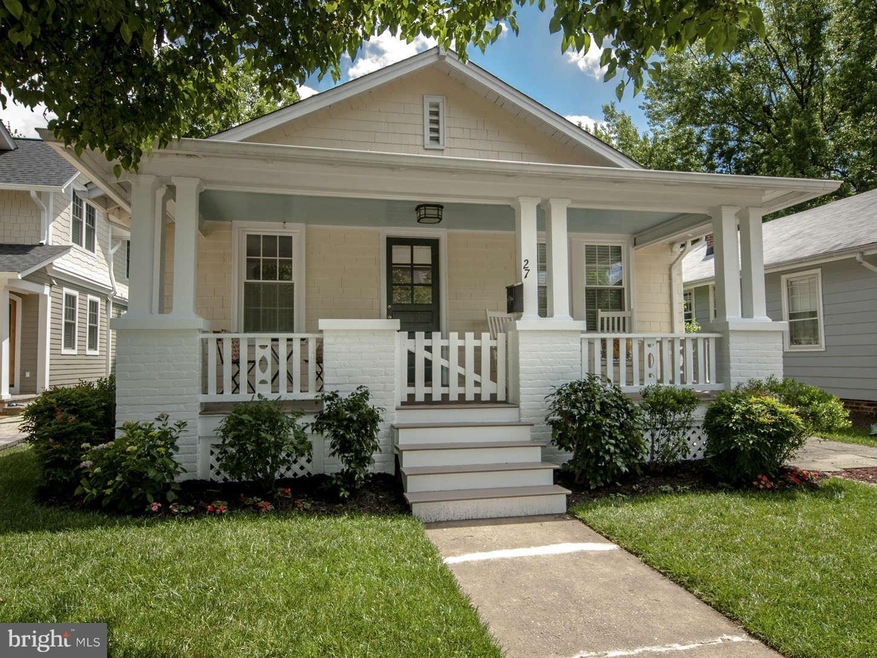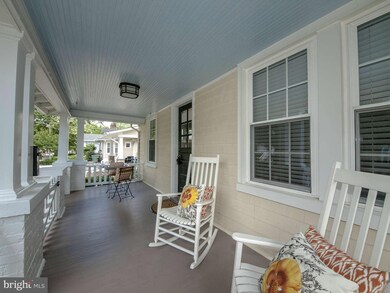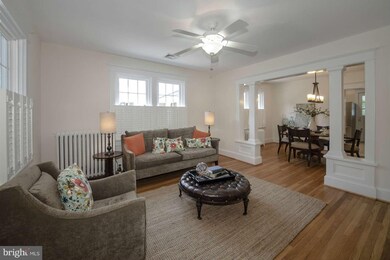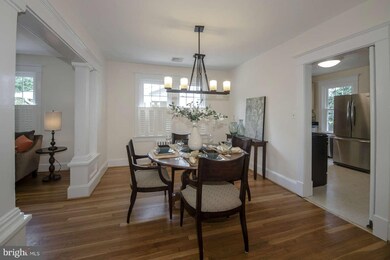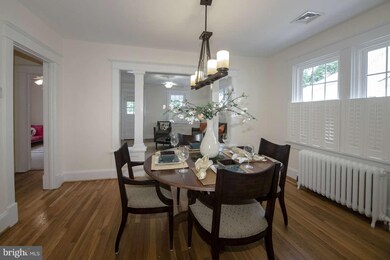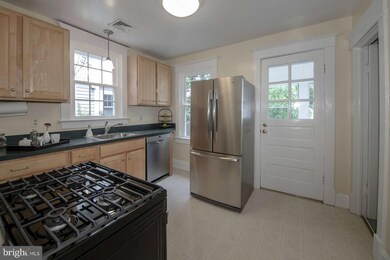
27 E Walnut St Alexandria, VA 22301
Rosemont NeighborhoodHighlights
- Open Floorplan
- Attic
- Screened Porch
- Wood Flooring
- No HOA
- Living Room
About This Home
As of June 2018Walk to Metro! Fabulous Bungalow boasts 3 bedrooms, 2 full baths, a welcoming front porch, spacious closets, beautiful hardwood floors, new stainless steel appliances, separate dining room, large living room, a fully finished lower level, separate laundry room with storage, enclosed porch, deck, fully fenced back yard and driveway for off-street parking. Walk to Del Ray and Old Town!
Home Details
Home Type
- Single Family
Est. Annual Taxes
- $6,189
Year Built
- Built in 1918
Lot Details
- 4,400 Sq Ft Lot
- Property is in very good condition
- Property is zoned R 2-5
Parking
- Off-Street Parking
Home Design
- Bungalow
- Wood Siding
Interior Spaces
- Property has 2 Levels
- Open Floorplan
- Family Room
- Living Room
- Dining Room
- Screened Porch
- Wood Flooring
- Finished Basement
- Connecting Stairway
- Attic
Kitchen
- Gas Oven or Range
- Dishwasher
Bedrooms and Bathrooms
- 3 Bedrooms | 2 Main Level Bedrooms
- En-Suite Primary Bedroom
- 2 Full Bathrooms
Laundry
- Laundry Room
- Dryer
- Washer
Outdoor Features
- Shed
Utilities
- Central Air
- Radiator
- Natural Gas Water Heater
Community Details
- No Home Owners Association
- Rosemont Park Subdivision
Listing and Financial Details
- Tax Lot 11
- Assessor Parcel Number 13069500
Ownership History
Purchase Details
Home Financials for this Owner
Home Financials are based on the most recent Mortgage that was taken out on this home.Purchase Details
Home Financials for this Owner
Home Financials are based on the most recent Mortgage that was taken out on this home.Purchase Details
Home Financials for this Owner
Home Financials are based on the most recent Mortgage that was taken out on this home.Similar Homes in Alexandria, VA
Home Values in the Area
Average Home Value in this Area
Purchase History
| Date | Type | Sale Price | Title Company |
|---|---|---|---|
| Warranty Deed | $725,000 | Monarch Title | |
| Warranty Deed | $680,000 | -- | |
| Warranty Deed | $595,000 | -- |
Mortgage History
| Date | Status | Loan Amount | Loan Type |
|---|---|---|---|
| Open | $673,100 | Stand Alone Refi Refinance Of Original Loan | |
| Closed | $543,750 | New Conventional | |
| Closed | $145,000 | Credit Line Revolving | |
| Previous Owner | $100,000 | Credit Line Revolving | |
| Previous Owner | $476,000 | New Conventional | |
| Previous Owner | $456,800 | New Conventional | |
| Previous Owner | $458,112 | New Conventional | |
| Previous Owner | $476,000 | New Conventional | |
| Previous Owner | $100,000 | Credit Line Revolving |
Property History
| Date | Event | Price | Change | Sq Ft Price |
|---|---|---|---|---|
| 06/28/2018 06/28/18 | Sold | $725,000 | 0.0% | $422 / Sq Ft |
| 06/26/2018 06/26/18 | Pending | -- | -- | -- |
| 06/26/2018 06/26/18 | For Sale | $725,000 | +6.6% | $422 / Sq Ft |
| 07/18/2013 07/18/13 | Sold | $680,000 | +4.6% | $396 / Sq Ft |
| 06/18/2013 06/18/13 | Pending | -- | -- | -- |
| 06/13/2013 06/13/13 | For Sale | $649,900 | -- | $379 / Sq Ft |
Tax History Compared to Growth
Tax History
| Year | Tax Paid | Tax Assessment Tax Assessment Total Assessment is a certain percentage of the fair market value that is determined by local assessors to be the total taxable value of land and additions on the property. | Land | Improvement |
|---|---|---|---|---|
| 2024 | $10,521 | $855,044 | $581,061 | $273,983 |
| 2023 | $9,491 | $855,044 | $581,061 | $273,983 |
| 2022 | $9,226 | $831,162 | $558,712 | $272,450 |
| 2021 | $8,408 | $757,505 | $498,849 | $258,656 |
| 2020 | $8,569 | $716,316 | $457,660 | $258,656 |
| 2019 | $7,942 | $702,792 | $444,136 | $258,656 |
| 2018 | $7,713 | $682,563 | $431,200 | $251,363 |
| 2017 | $7,818 | $691,873 | $431,200 | $260,673 |
| 2016 | $7,424 | $691,873 | $431,200 | $260,673 |
| 2015 | $7,561 | $724,921 | $406,700 | $318,221 |
| 2014 | $6,809 | $652,860 | $327,541 | $325,319 |
Agents Affiliated with this Home
-
Michael Manuel

Seller's Agent in 2018
Michael Manuel
Long & Foster
(703) 615-6317
1 in this area
83 Total Sales
-
Robyn Bomar

Seller's Agent in 2013
Robyn Bomar
Compass
(703) 927-2213
28 Total Sales
-
David Getson
D
Buyer's Agent in 2013
David Getson
Compass
(202) 705-8800
176 Total Sales
Map
Source: Bright MLS
MLS Number: 1003568990
APN: 053.04-09-15
- 701 Little St
- 1 W Oak St
- 53 Mount Vernon Ave
- 23 Mount Vernon Ave
- 514 Colecroft Ct
- 13 W Masonic View Ave
- 545 E Braddock Rd Unit 601
- 545 E Braddock Rd Unit 608
- 505 E Braddock Rd Unit 706
- 610 N West St Unit 401
- 1401 Princess St
- 409 N West St
- 15 W Spring St
- 120 W Maple St
- 303 N West St
- 521 N Payne St
- 1307 Queen St
- 1223 Queen St
- 1111 Oronoco St Unit 340
- 810 N Fayette St
