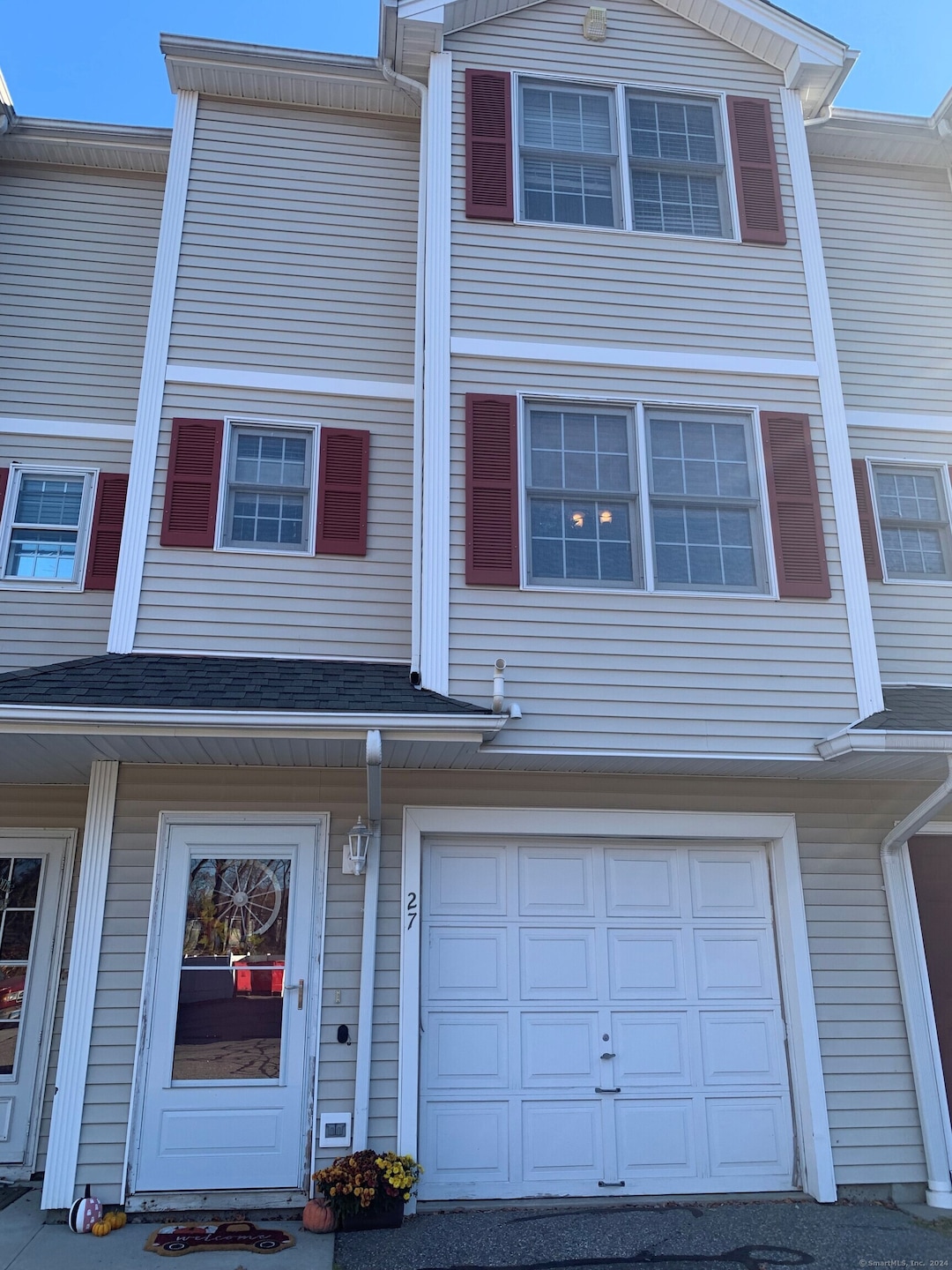
Highlights
- Open Floorplan
- Attic
- Gazebo
- Property is near public transit
- Bonus Room
- Balcony
About This Home
As of January 2025These townhomes rarely come on the market! This beautifully designed one is very spacious throughout! You will love the open floor plan as well as the light shining throughout! Large, eat-in kitchen with gas stove, refrigerator, D/W. Large living room, 2 bedrooms, 1 1/2 baths. The best is the attached garage with attached bonus room! You can use it for an exercise room or storage to name a few. Laundry room is located on second floor for convenience! New hot water heater. This is a real gem!
Last Agent to Sell the Property
Coldwell Banker Realty License #REB.0177455 Listed on: 11/12/2024

Property Details
Home Type
- Condominium
Est. Annual Taxes
- $4,073
Year Built
- Built in 1997
HOA Fees
- $194 Monthly HOA Fees
Parking
- 1 Car Garage
Home Design
- Frame Construction
- Shingle Siding
Interior Spaces
- 1,260 Sq Ft Home
- Open Floorplan
- Bonus Room
- Pull Down Stairs to Attic
Kitchen
- Oven or Range
- Microwave
- Dishwasher
Bedrooms and Bathrooms
- 2 Bedrooms
Laundry
- Laundry Room
- Laundry on upper level
- Dryer
Basement
- Partial Basement
- Garage Access
- Basement Storage
Home Security
- Smart Lights or Controls
- Smart Thermostat
Eco-Friendly Details
- Energy-Efficient Lighting
Outdoor Features
- Balcony
- Exterior Lighting
- Gazebo
Location
- Property is near public transit
- Property is near shops
Utilities
- Central Air
- Heating System Uses Gas
- Cable TV Available
Listing and Financial Details
- Exclusions: Washer
- Assessor Parcel Number 1096677
Community Details
Overview
- Association fees include grounds maintenance, trash pickup, snow removal, sewer, property management
- 52 Units
- Property managed by Scalzo Property
Amenities
- Public Transportation
Similar Homes in Derby, CT
Home Values in the Area
Average Home Value in this Area
Property History
| Date | Event | Price | Change | Sq Ft Price |
|---|---|---|---|---|
| 01/31/2025 01/31/25 | Sold | $300,000 | +1.7% | $238 / Sq Ft |
| 11/12/2024 11/12/24 | For Sale | $295,000 | 0.0% | $234 / Sq Ft |
| 11/29/2020 11/29/20 | Rented | $1,750 | 0.0% | -- |
| 11/19/2020 11/19/20 | Under Contract | -- | -- | -- |
| 10/12/2020 10/12/20 | For Rent | $1,750 | +9.4% | -- |
| 09/28/2017 09/28/17 | Rented | $1,600 | 0.0% | -- |
| 09/05/2017 09/05/17 | For Rent | $1,600 | 0.0% | -- |
| 08/19/2017 08/19/17 | Under Contract | -- | -- | -- |
| 08/05/2017 08/05/17 | For Rent | $1,600 | +1.6% | -- |
| 05/15/2015 05/15/15 | Rented | $1,575 | 0.0% | -- |
| 04/27/2015 04/27/15 | Under Contract | -- | -- | -- |
| 04/21/2015 04/21/15 | For Rent | $1,575 | +1.6% | -- |
| 04/05/2014 04/05/14 | Rented | $1,550 | 0.0% | -- |
| 03/20/2014 03/20/14 | Under Contract | -- | -- | -- |
| 02/22/2014 02/22/14 | For Rent | $1,550 | -- | -- |
Tax History Compared to Growth
Agents Affiliated with this Home
-
Marilyn DeRosa
M
Seller's Agent in 2025
Marilyn DeRosa
Coldwell Banker Milford
(203) 258-8289
1 in this area
21 Total Sales
-
RAYMOND UNDERWOOD

Buyer's Agent in 2025
RAYMOND UNDERWOOD
Yellowbrick Real Estate LLC
(203) 361-8337
1 in this area
29 Total Sales
-
Enza Pisano

Buyer's Agent in 2020
Enza Pisano
William Pitt
(203) 940-3383
31 Total Sales
-
C
Buyer's Agent in 2015
Christine Brown
Coldwell Banker Realty
-
Tracy Edwards

Buyer's Agent in 2014
Tracy Edwards
Stacy Blake Realty LLC
(203) 228-0354
3 in this area
100 Total Sales
Map
Source: SmartMLS
MLS Number: 24059228
- 44 Belleview Dr
- 6 Old Farm Rd
- 14 General Wooster Rd
- 452 New Haven Ave
- 415 Northwood Dr
- 5 Homestead Ave
- 71 Chestnut Dr
- 40 Derbyshire
- 7 Derbyshire
- 953 Rainbow Trail
- 127 Pleasant View Rd
- 401 Hilltop Rd
- 204 New Haven Ave Unit 8F
- 86 Pulaski Hwy
- 15 Golden Rod Dr
- 9 Farrel Dr
- 15 Finney Street Extension
- 1056 Orange Center Rd
- 196 New Haven Ave Unit 217
- 196 New Haven Ave Unit 218
