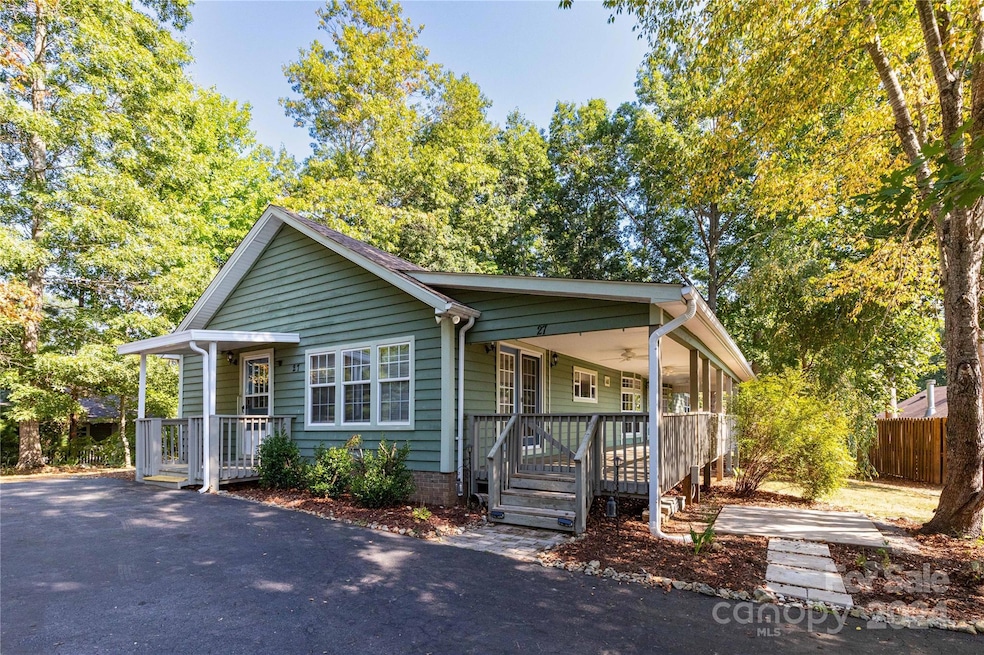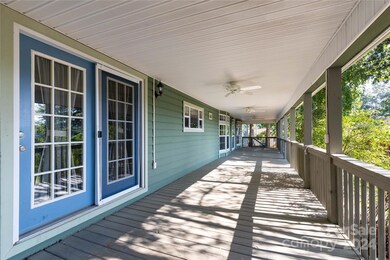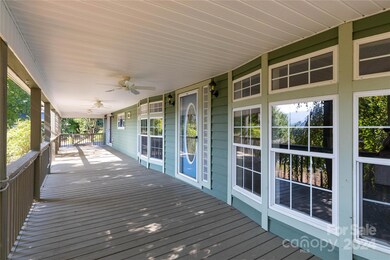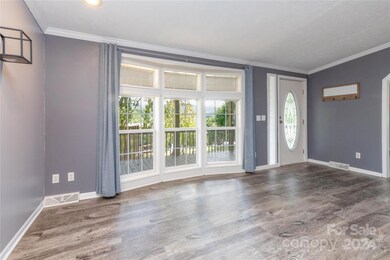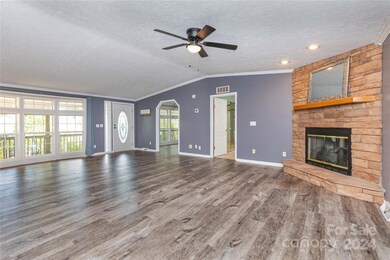
27 Enochs Way Fletcher, NC 28732
Highlights
- Mountain View
- Deck
- Covered patio or porch
- Fairview Elementary School Rated A-
- Wooded Lot
- Shed
About This Home
As of February 2025BRAND NEW ROOF AND MOUNTAIN VIEWS! 27 Enoch's Way offers a 3-bedroom, 2.5-bath home with a spacious, single-level floor plan. The expansive covered front deck boasts southeast-facing mountain views, perfect for relaxing with a good book or entertaining guests. A 6'x6' concrete pad with electrical hookups is ready for your new hot tub while the back of the home features a second deck and a spacious backyard, ideal for entertaining. The primary bedroom includes an ensuite bath, and the great room features a cozy gas-burning fireplace. This home is close to all of the amazing things Asheville and Western North Carolina have to offer: local breweries, restaurants, hiking, and other outdoor recreational activities
Last Agent to Sell the Property
Nest Realty Asheville Brokerage Email: andrew@andrewlanterigroup.com License #299643

Property Details
Home Type
- Manufactured Home
Year Built
- Built in 2001
Lot Details
- Level Lot
- Wooded Lot
HOA Fees
- $28 Monthly HOA Fees
Parking
- Driveway
Home Design
- Pillar, Post or Pier Foundation
- Wood Siding
Interior Spaces
- 2,054 Sq Ft Home
- 1-Story Property
- Wired For Data
- Living Room with Fireplace
- Mountain Views
- Washer and Electric Dryer Hookup
Kitchen
- Electric Range
- Dishwasher
Bedrooms and Bathrooms
- 3 Main Level Bedrooms
Outdoor Features
- Deck
- Covered patio or porch
- Fire Pit
- Shed
Schools
- Fairview Elementary School
- Cane Creek Middle School
- Ac Reynolds High School
Utilities
- Central Air
- Heat Pump System
- Propane
- Septic Tank
- Cable TV Available
Community Details
- Mike Hagen Association
- Enochs Way Subdivision
- Mandatory home owners association
Listing and Financial Details
- Assessor Parcel Number 9685140658
Map
Similar Homes in Fletcher, NC
Home Values in the Area
Average Home Value in this Area
Property History
| Date | Event | Price | Change | Sq Ft Price |
|---|---|---|---|---|
| 02/18/2025 02/18/25 | Sold | $350,000 | -4.1% | $170 / Sq Ft |
| 12/17/2024 12/17/24 | For Sale | $365,000 | +4.3% | $178 / Sq Ft |
| 10/16/2024 10/16/24 | Off Market | $350,000 | -- | -- |
| 09/05/2024 09/05/24 | For Sale | $365,000 | +32.7% | $178 / Sq Ft |
| 10/08/2021 10/08/21 | Sold | $275,000 | -5.2% | $134 / Sq Ft |
| 08/27/2021 08/27/21 | Pending | -- | -- | -- |
| 08/12/2021 08/12/21 | Price Changed | $290,000 | -3.3% | $141 / Sq Ft |
| 08/09/2021 08/09/21 | For Sale | $300,000 | 0.0% | $146 / Sq Ft |
| 06/29/2021 06/29/21 | Pending | -- | -- | -- |
| 06/19/2021 06/19/21 | For Sale | $300,000 | 0.0% | $146 / Sq Ft |
| 06/14/2021 06/14/21 | Pending | -- | -- | -- |
| 06/07/2021 06/07/21 | For Sale | $300,000 | -- | $146 / Sq Ft |
Source: Canopy MLS (Canopy Realtor® Association)
MLS Number: 4176002
- 30 Gap Hill Dr
- 38 Enochs Way
- 1961 Cane Creek Rd
- 14 Sweet Gum Hill
- 41 Lake Vista Dr
- 65 Bradford Vista
- 64 Water Hill Way
- 1051 Sharon Ridge Rd
- 30 Rilandwell Dr
- 236 Turkey Ridge Rd Unit 13
- 293 Gap Creek Rd
- 337 Chukar Way Unit Lot 21
- 365 Chukar Way Unit 22
- 105 Caubleville Dr
- 437 Pisgah Vista Rd Unit Lot 37
- 405 Pisgah Vista Rd Unit 34
- 4 Waldrup Trace Rd
- 1025 Upper Brush Creek Rd
- 386 Donna Ln
- 34 Ivy Ln
