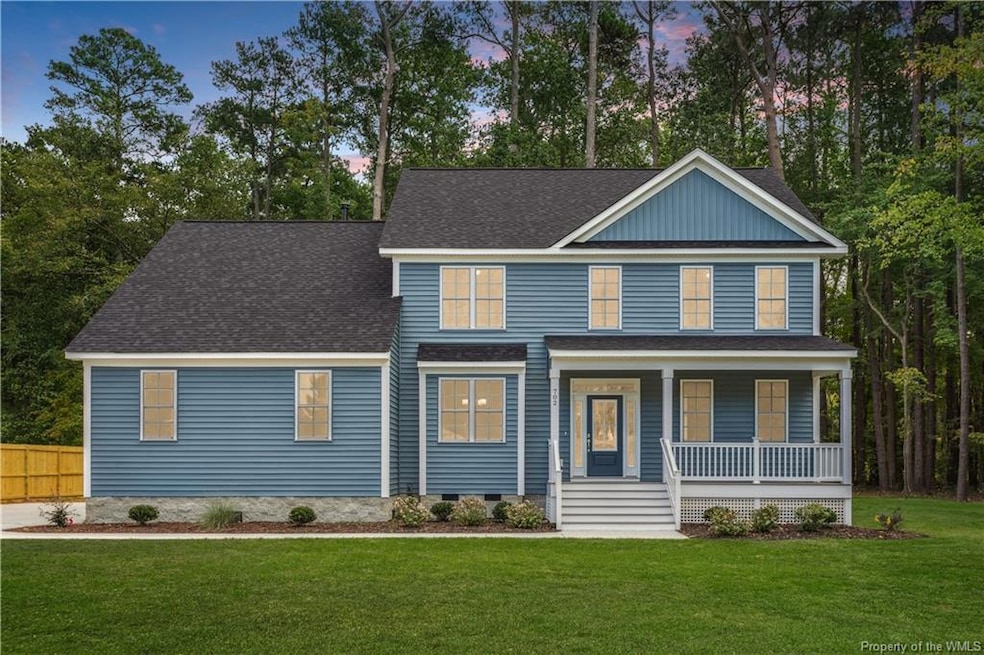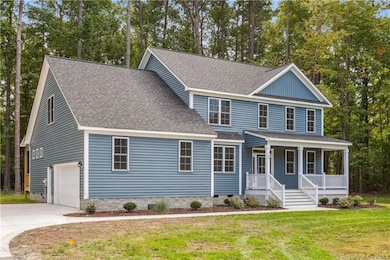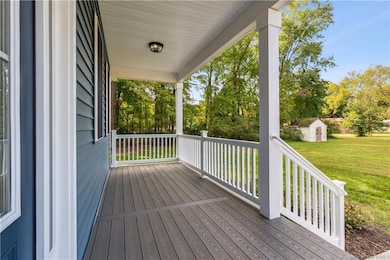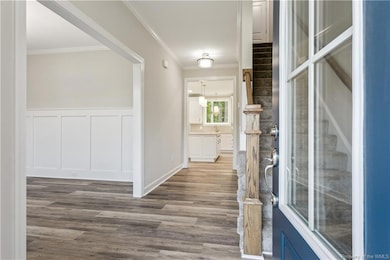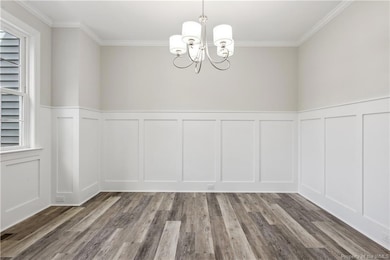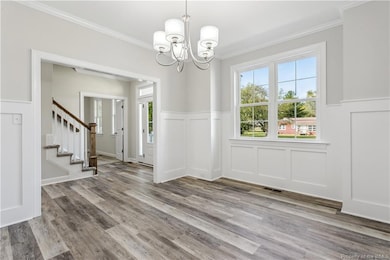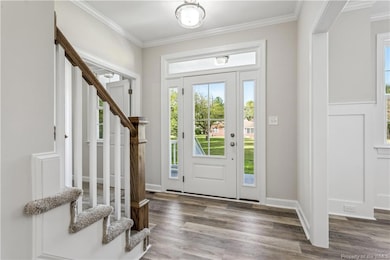27 Ensign Spence Williamsburg, VA 23185
Kingsmill NeighborhoodEstimated payment $6,717/month
Total Views
21,731
4
Beds
4
Baths
3,150
Sq Ft
$370
Price per Sq Ft
Highlights
- Gated Community
- Craftsman Architecture
- Granite Countertops
- Berkeley Middle School Rated A-
- Deck
- Formal Dining Room
About This Home
New Construction scheduled for completion in 2026. This popular coastal model by award winning custom home builder is loaded with extras and checks all boxes. Open floor plan with oversized eat up kitchen island, covered exterior porches for outside gatherings, primary bedroom on second floor with guest bedroom and full bath downstairs. Fully loaded interior trim package including wainscoting and coffered ceilings.
Home Details
Home Type
- Single Family
Est. Annual Taxes
- $4,502
Year Built
- Built in 2025
Lot Details
- 0.46 Acre Lot
HOA Fees
- $202 Monthly HOA Fees
Parking
- 2 Car Attached Garage
Home Design
- Craftsman Architecture
- Fire Rated Drywall
- Asphalt Shingled Roof
- HardiePlank Siding
Interior Spaces
- 3,150 Sq Ft Home
- 2-Story Property
- Gas Fireplace
- Formal Dining Room
- Crawl Space
- Pull Down Stairs to Attic
- Washer and Dryer Hookup
Kitchen
- Range
- Microwave
- Dishwasher
- Kitchen Island
- Granite Countertops
Flooring
- Carpet
- Laminate
Bedrooms and Bathrooms
- 4 Bedrooms
- Walk-In Closet
- Double Vanity
Outdoor Features
- Deck
- Rear Porch
Schools
- James River Elementary School
- Berkeley Middle School
- Jamestown High School
Utilities
- Central Air
- Heat Pump System
- Heating System Uses Natural Gas
- Natural Gas Water Heater
Listing and Financial Details
- Assessor Parcel Number 50-2-11-0-0020
Community Details
Overview
- Association Phone (757) 603-6011
- Kingsmill Subdivision
- Property managed by kcsa
Security
- Gated Community
Map
Create a Home Valuation Report for This Property
The Home Valuation Report is an in-depth analysis detailing your home's value as well as a comparison with similar homes in the area
Home Values in the Area
Average Home Value in this Area
Tax History
| Year | Tax Paid | Tax Assessment Tax Assessment Total Assessment is a certain percentage of the fair market value that is determined by local assessors to be the total taxable value of land and additions on the property. | Land | Improvement |
|---|---|---|---|---|
| 2025 | $1,106 | $139,900 | $139,900 | $0 |
| 2024 | $1,106 | $139,900 | $139,900 | $0 |
| 2023 | $1,106 | $133,200 | $133,200 | $0 |
| 2022 | $1,106 | $133,200 | $133,200 | $0 |
| 2021 | $1,243 | $148,000 | $148,000 | $0 |
| 2020 | $1,243 | $148,000 | $148,000 | $0 |
| 2019 | $1,243 | $148,000 | $148,000 | $0 |
| 2018 | $1,243 | $148,000 | $148,000 | $0 |
| 2017 | $1,243 | $148,000 | $148,000 | $0 |
| 2016 | $1,243 | $148,000 | $148,000 | $0 |
| 2015 | -- | $148,000 | $148,000 | $0 |
| 2014 | -- | $148,000 | $148,000 | $0 |
Source: Public Records
Property History
| Date | Event | Price | List to Sale | Price per Sq Ft |
|---|---|---|---|---|
| 05/20/2025 05/20/25 | For Sale | $1,165,000 | -- | $370 / Sq Ft |
Source: Williamsburg Multiple Listing Service
Purchase History
| Date | Type | Sale Price | Title Company |
|---|---|---|---|
| Bargain Sale Deed | $200,000 | Fidelity National Title | |
| Deed | -- | None Listed On Document | |
| Deed | -- | None Listed On Document |
Source: Public Records
Source: Williamsburg Multiple Listing Service
MLS Number: 2501760
APN: 50-2 11-0-0020
Nearby Homes
- 4050 Battery Blvd
- 4113 Prospect St
- 110 Harrops Glen
- 1915 Pocahontas Trail
- 26 Wallace Rd
- 201 Tam-O-shanter Blvd
- 123 Pebble Beach Ln
- 116 Makayla Dr
- 200 Mal Mae Ct
- 614 York St
- 1200 Marquis Pkwy
- 100 Rusty Ct
- 411 York St
- 103 Sourgum Ln
- 500 Merrimac Trail
- 106 Chardonnay Rd
- 416 Merrimac Trail
- 216 Parkway Dr
- 501 S Boundary St
- 412 A Griffin Ave
