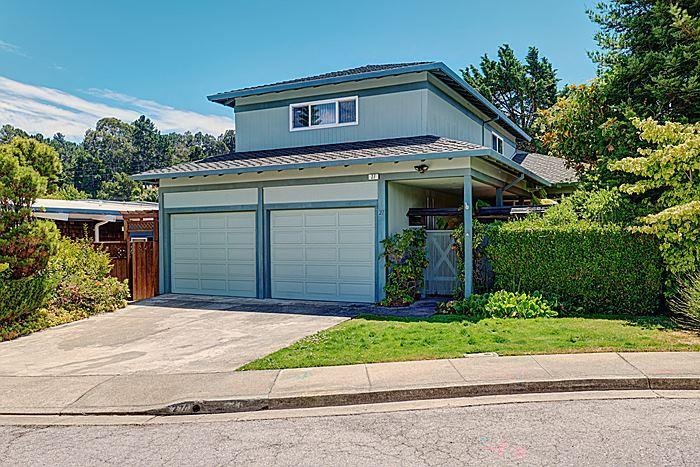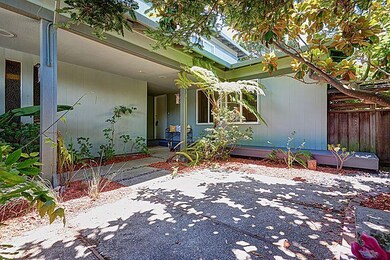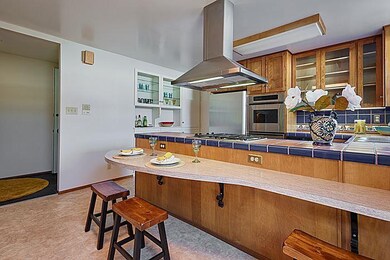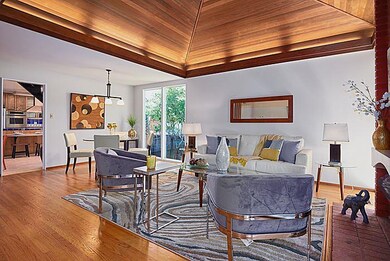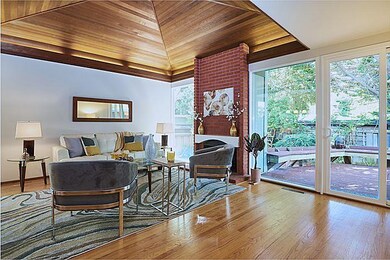
27 Evergreen Ct Millbrae, CA 94030
Millbrae Meadows NeighborhoodHighlights
- Primary Bedroom Suite
- Deck
- Vaulted Ceiling
- Meadows Elementary School Rated A-
- Contemporary Architecture
- Wood Flooring
About This Home
As of January 2021Spacious 4 bedroom, 3 bath home on a private cul-de-sac located in the desirable Millbrae Meadows neighborhood. Features include a remodeled kitchen with Thermador double ovens and gas cooktop, garden window, breakfast bar, adjacent breakfast nook, living room with fireplace and natural wood vaulted ceilings, dining room, hardwood floors, freshly painted interior, master suite with vaulted ceilings and walk-in closet, large second bedroom, two more spacious bedrooms upstairs with new carpets, nicely landscaped front and back yards, attached 2 car garage and more.
Last Agent to Sell the Property
Jeff LaMont
Coldwell Banker Realty License #00921757 Listed on: 07/10/2018

Home Details
Home Type
- Single Family
Est. Annual Taxes
- $22,766
Year Built
- Built in 1964
Lot Details
- 4,901 Sq Ft Lot
- North Facing Home
- Wood Fence
- Back Yard Fenced
- Level Lot
- Sprinkler System
- Zoning described as R10006
Parking
- 2 Car Garage
- Electric Gate
Home Design
- Contemporary Architecture
- Wood Frame Construction
- Composition Roof
- Concrete Perimeter Foundation
Interior Spaces
- 2,200 Sq Ft Home
- 2-Story Property
- Vaulted Ceiling
- Wood Burning Fireplace
- Double Pane Windows
- Garden Windows
- Formal Entry
- Living Room with Fireplace
- Dining Area
- Neighborhood Views
Kitchen
- Breakfast Area or Nook
- Breakfast Bar
- Built-In Self-Cleaning Double Oven
- Dishwasher
- Tile Countertops
- Disposal
Flooring
- Wood
- Carpet
- Tile
Bedrooms and Bathrooms
- 4 Bedrooms
- Primary Bedroom on Main
- Primary Bedroom Suite
- Walk-In Closet
- Remodeled Bathroom
- 3 Full Bathrooms
- Marble Bathroom Countertops
- Bathtub with Shower
- Bathtub Includes Tile Surround
- Walk-in Shower
Laundry
- Laundry in Garage
- Washer and Dryer
Outdoor Features
- Deck
- Gazebo
Utilities
- Forced Air Heating System
- Vented Exhaust Fan
- Cable TV Available
Listing and Financial Details
- Assessor Parcel Number 021-234-280
Ownership History
Purchase Details
Home Financials for this Owner
Home Financials are based on the most recent Mortgage that was taken out on this home.Purchase Details
Purchase Details
Purchase Details
Purchase Details
Home Financials for this Owner
Home Financials are based on the most recent Mortgage that was taken out on this home.Purchase Details
Purchase Details
Home Financials for this Owner
Home Financials are based on the most recent Mortgage that was taken out on this home.Similar Homes in Millbrae, CA
Home Values in the Area
Average Home Value in this Area
Purchase History
| Date | Type | Sale Price | Title Company |
|---|---|---|---|
| Grant Deed | $1,813,500 | Lawyers Title Company | |
| Interfamily Deed Transfer | -- | None Available | |
| Interfamily Deed Transfer | -- | None Available | |
| Interfamily Deed Transfer | -- | -- | |
| Interfamily Deed Transfer | -- | North American Title Co | |
| Grant Deed | -- | -- | |
| Individual Deed | $400,000 | North American Title Co Inc |
Mortgage History
| Date | Status | Loan Amount | Loan Type |
|---|---|---|---|
| Open | $1,269,450 | New Conventional | |
| Previous Owner | $1,205,000 | New Conventional | |
| Previous Owner | $1,205,000 | New Conventional | |
| Previous Owner | $300,000 | Fannie Mae Freddie Mac | |
| Previous Owner | $312,500 | Unknown | |
| Previous Owner | $315,000 | No Value Available | |
| Previous Owner | $320,000 | No Value Available |
Property History
| Date | Event | Price | Change | Sq Ft Price |
|---|---|---|---|---|
| 01/05/2021 01/05/21 | Sold | $1,813,500 | -4.0% | $824 / Sq Ft |
| 12/08/2020 12/08/20 | Pending | -- | -- | -- |
| 11/19/2020 11/19/20 | Price Changed | $1,890,000 | -5.0% | $859 / Sq Ft |
| 10/27/2020 10/27/20 | For Sale | $1,990,000 | +12.7% | $905 / Sq Ft |
| 08/16/2018 08/16/18 | Sold | $1,765,000 | +10.5% | $802 / Sq Ft |
| 07/21/2018 07/21/18 | Pending | -- | -- | -- |
| 07/10/2018 07/10/18 | For Sale | $1,598,000 | -- | $726 / Sq Ft |
Tax History Compared to Growth
Tax History
| Year | Tax Paid | Tax Assessment Tax Assessment Total Assessment is a certain percentage of the fair market value that is determined by local assessors to be the total taxable value of land and additions on the property. | Land | Improvement |
|---|---|---|---|---|
| 2025 | $22,766 | $1,962,988 | $1,280,516 | $682,472 |
| 2023 | $22,766 | $1,886,765 | $1,230,793 | $655,972 |
| 2022 | $20,883 | $1,849,770 | $1,206,660 | $643,110 |
| 2021 | $20,707 | $1,818,950 | $1,303,667 | $515,283 |
| 2020 | $20,367 | $1,800,300 | $1,290,300 | $510,000 |
| 2019 | $19,880 | $1,765,000 | $1,265,000 | $500,000 |
| 2018 | $8,735 | $596,754 | $298,377 | $298,377 |
| 2017 | $6,656 | $585,054 | $292,527 | $292,527 |
| 2016 | $6,565 | $573,584 | $286,792 | $286,792 |
| 2015 | $6,519 | $564,970 | $282,485 | $282,485 |
| 2014 | $6,372 | $553,904 | $276,952 | $276,952 |
Agents Affiliated with this Home
-
T
Seller's Agent in 2021
Terry Cheng
Coldwell Banker Realty
(408) 252-1133
1 in this area
5 Total Sales
-

Buyer's Agent in 2021
Maggie Hom
Maggie Hom, Broker
(510) 209-7574
1 in this area
4 Total Sales
-
J
Seller's Agent in 2018
Jeff LaMont
Coldwell Banker Realty
Map
Source: MLSListings
MLS Number: ML81713887
APN: 021-234-280
- 1030 Crestview Dr
- 17 Estates Dr
- 855 Mosswood Ln
- 835 Mosswood Ln
- 820 Robin Ln
- 740 Barcelona Dr
- 235 Alto Loma
- 519 Park Blvd
- 642 Lomita Ave
- 532 Vista Ct
- 15 Mullins Ct
- 382 El Paseo
- 1730 Santa Lucia Ave
- 131 Darby Place
- 220 Park Blvd
- 8 Millbrae Cir
- 1388 Broadway Unit 109
- 1388 Broadway Unit 268
- 1388 Broadway Unit 338
- 1 Millbrae Cir
