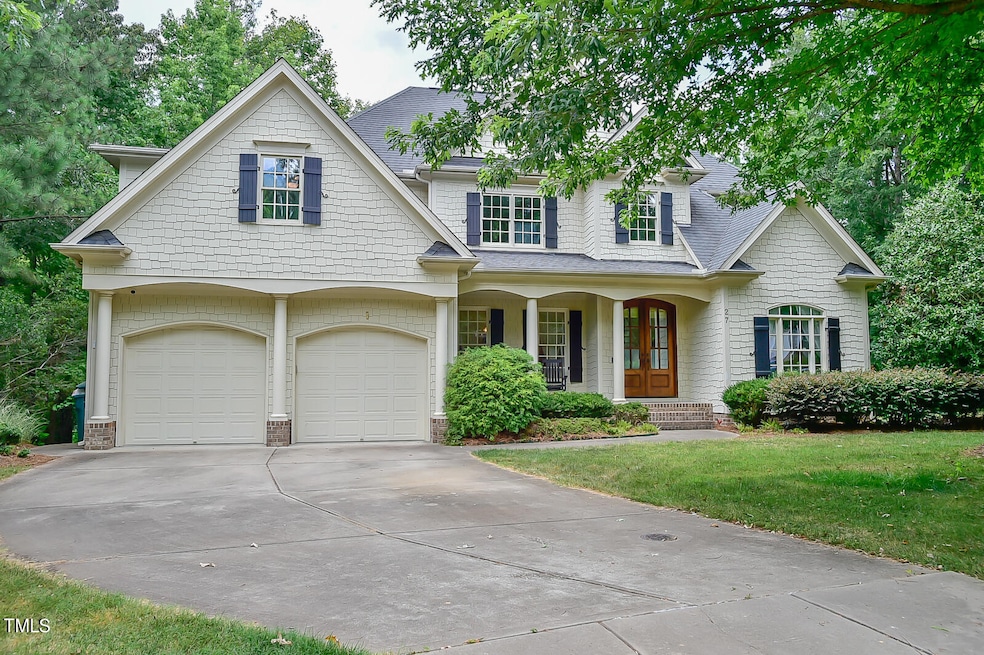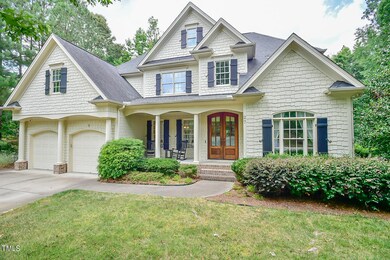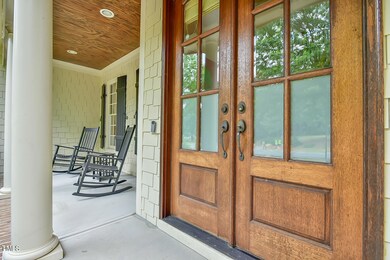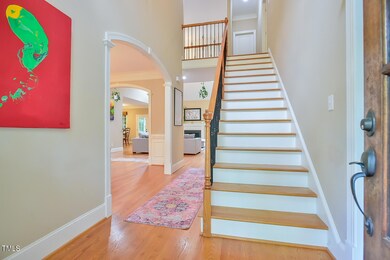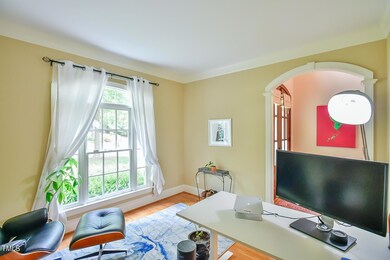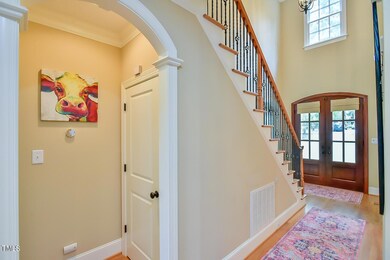
27 Fairwoods Dr Durham, NC 27712
Highlights
- On Golf Course
- Community Lake
- Wood Flooring
- Craftsman Architecture
- Wooded Lot
- Main Floor Primary Bedroom
About This Home
As of April 2025The great architect, Antonio Gaudi said 'There are no straight lines or sharp corners in nature. Therefore, buildings must have no straight lines or sharp corners.' Alas, Gaudi did not build this home so we DO have straight lines, but his spirit is here in spades. The facade has multiple arches that continue inside separating public rooms and are incorporated into the built-in bookshelves on the catwalk. Natural light floods the rooms and the floorplan flows for easy living. The kitchen has ample cabinet and counter space making meal prep a breeze and be the obvious gathering spot when entertaining. The main level primary bedroom has an en-suite bathroom with a huge jetted tub and WIC. The screened porch (with a bottom screen for better bug-free evenings) feels like a treehouse overlooking the large, .8ac lot with garden areas including an automatic watering system. The neighborhood has a 1000+ acres of HOA space to explore and Treyburn Country Club has numerious amenities as well (membership required).
Home Details
Home Type
- Single Family
Est. Annual Taxes
- $5,358
Year Built
- Built in 2007 | Remodeled
Lot Details
- 0.8 Acre Lot
- On Golf Course
- Irregular Lot
- Wooded Lot
- Private Yard
- Garden
HOA Fees
- $48 Monthly HOA Fees
Parking
- 2 Car Attached Garage
- Enclosed Parking
- Front Facing Garage
- Side by Side Parking
- Garage Door Opener
- Private Driveway
- 2 Open Parking Spaces
Home Design
- Craftsman Architecture
- Transitional Architecture
- Arts and Crafts Architecture
- Pillar, Post or Pier Foundation
- Shingle Roof
Interior Spaces
- 3,228 Sq Ft Home
- 2-Story Property
- Built-In Features
- Bookcases
- Smooth Ceilings
- Ceiling Fan
- Recessed Lighting
- Entrance Foyer
- Family Room
- Breakfast Room
- Combination Kitchen and Dining Room
- Home Office
- Bonus Room
- Screened Porch
- Attic Floors
Kitchen
- Gas Range
- Range Hood
- Microwave
- Dishwasher
- Kitchen Island
- Granite Countertops
- Disposal
Flooring
- Wood
- Carpet
- Ceramic Tile
Bedrooms and Bathrooms
- 4 Bedrooms
- Primary Bedroom on Main
- Private Water Closet
- Whirlpool Bathtub
- Walk-in Shower
Laundry
- Laundry Room
- Laundry in Hall
- Laundry on main level
- Dryer
- Washer
Outdoor Features
- Rain Gutters
Schools
- Little River Elementary School
- Lucas Middle School
- Northern High School
Utilities
- Forced Air Heating and Cooling System
- Heating System Uses Gas
- Heating System Uses Natural Gas
- Heat Pump System
- Underground Utilities
- Natural Gas Connected
- Water Heater
- Cable TV Available
Listing and Financial Details
- Assessor Parcel Number 88941
Community Details
Overview
- Association fees include insurance, ground maintenance
- Associa H.R.W Association, Phone Number (919) 787-9000
- Treyburn Subdivision
- Community Lake
Recreation
- Golf Course Community
Ownership History
Purchase Details
Home Financials for this Owner
Home Financials are based on the most recent Mortgage that was taken out on this home.Purchase Details
Home Financials for this Owner
Home Financials are based on the most recent Mortgage that was taken out on this home.Purchase Details
Home Financials for this Owner
Home Financials are based on the most recent Mortgage that was taken out on this home.Purchase Details
Home Financials for this Owner
Home Financials are based on the most recent Mortgage that was taken out on this home.Purchase Details
Home Financials for this Owner
Home Financials are based on the most recent Mortgage that was taken out on this home.Similar Homes in Durham, NC
Home Values in the Area
Average Home Value in this Area
Purchase History
| Date | Type | Sale Price | Title Company |
|---|---|---|---|
| Warranty Deed | $685,000 | None Listed On Document | |
| Warranty Deed | $685,000 | None Listed On Document | |
| Warranty Deed | $645,000 | None Listed On Document | |
| Warranty Deed | $445,000 | None Available | |
| Warranty Deed | $400,000 | None Available | |
| Warranty Deed | $60,000 | None Available |
Mortgage History
| Date | Status | Loan Amount | Loan Type |
|---|---|---|---|
| Open | $650,750 | New Conventional | |
| Closed | $650,750 | New Conventional | |
| Previous Owner | $450,829 | VA | |
| Previous Owner | $455,235 | VA | |
| Previous Owner | $290,000 | New Conventional | |
| Previous Owner | $60,000 | Credit Line Revolving | |
| Previous Owner | $320,000 | Purchase Money Mortgage | |
| Previous Owner | $60,000 | Construction |
Property History
| Date | Event | Price | Change | Sq Ft Price |
|---|---|---|---|---|
| 04/23/2025 04/23/25 | Sold | $685,000 | 0.0% | $213 / Sq Ft |
| 03/17/2025 03/17/25 | Pending | -- | -- | -- |
| 02/26/2025 02/26/25 | For Sale | $685,000 | +6.2% | $213 / Sq Ft |
| 07/23/2024 07/23/24 | Sold | $645,000 | +1.6% | $200 / Sq Ft |
| 07/01/2024 07/01/24 | Pending | -- | -- | -- |
| 06/25/2024 06/25/24 | For Sale | $635,000 | -- | $197 / Sq Ft |
Tax History Compared to Growth
Tax History
| Year | Tax Paid | Tax Assessment Tax Assessment Total Assessment is a certain percentage of the fair market value that is determined by local assessors to be the total taxable value of land and additions on the property. | Land | Improvement |
|---|---|---|---|---|
| 2024 | $348 | $409,100 | $70,425 | $338,675 |
| 2023 | $5,359 | $409,100 | $70,425 | $338,675 |
| 2022 | $5,236 | $409,100 | $70,425 | $338,675 |
| 2021 | $5,212 | $409,100 | $70,425 | $338,675 |
| 2020 | $5,089 | $409,100 | $70,425 | $338,675 |
| 2019 | $5,089 | $409,100 | $70,425 | $338,675 |
| 2018 | $5,368 | $395,722 | $93,900 | $301,822 |
| 2017 | $5,328 | $395,722 | $93,900 | $301,822 |
| 2016 | $5,149 | $395,722 | $93,900 | $301,822 |
| 2015 | $6,291 | $454,465 | $102,291 | $352,174 |
| 2014 | $6,291 | $454,465 | $102,291 | $352,174 |
Agents Affiliated with this Home
-
A
Seller's Agent in 2025
Angie Garcia
THE CEDENO GROUP REAL ESTATE LLC
-
K
Seller Co-Listing Agent in 2025
Karla Hernandez Lopez
THE CEDENO GROUP REAL ESTATE LLC
-
M
Buyer's Agent in 2025
Mark Thomas
Weichert, Realtors-Mark Thomas
-
T
Seller's Agent in 2024
Terri Turner
Real Broker, LLC
-
D
Buyer's Agent in 2024
David Juarez
Xcala Realty
Map
Source: Doorify MLS
MLS Number: 10037707
APN: 192726
- 6 Tulip Tree Ct
- 5 Loblolly Ct
- 1211 E Pointe Dr
- 1213 Rocky Point Ln
- 21 Covington Ln
- 614 Red Cedar Cir
- 105 Blackford Ct
- 2602 Vintage Hill Ct
- 101 Abbotsford Ct
- 2207 Vintage Hill Dr
- 105 Abbotsford Ct
- 8011 Old Trail Dr
- 7002 Old Trail Dr
- 4 Springtree Cir
- 801 Snow Hill Rd
- 1617 Torredge Rd
- 604 Orange Factory Rd
- 908 Snow Hill Rd
- 2600 Snow Hill Rd
- 5124 Lazywood Ln
