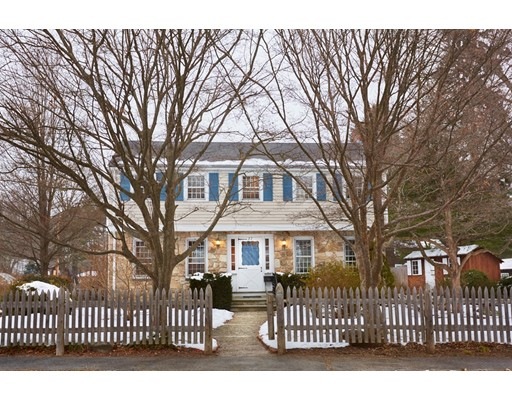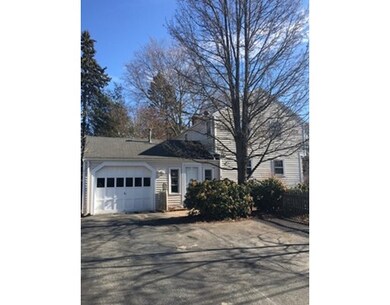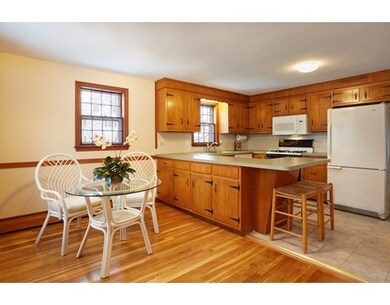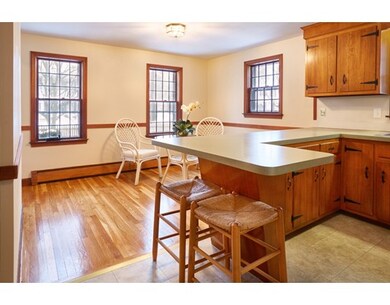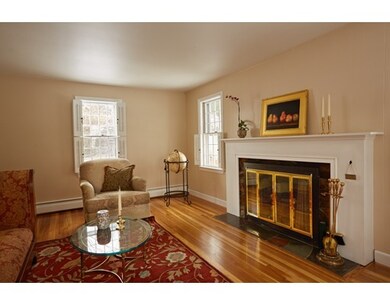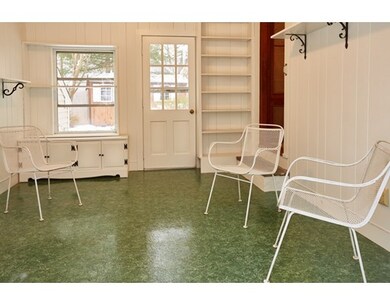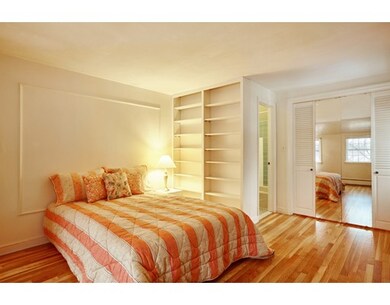
27 Fells Rd Wellesley, MA 02482
Fells NeighborhoodAbout This Home
As of May 2021Welcome Home, Your Dream's Come True! Classic Wellesley Stone Front Garrison Colonial ~ Picket Fenced Corner Lot/Beautiful Mature Landscape Plantings ~ Quiet Fells Family Neighborhood, Near Town, Train, Schools, Shopping, Neighborhood Library AND 1/2 Mile to Town Beach ~ Loved by Original Owners since built in 1963 ~ 3 Bedrooms, Freshly Polished Hardwood, Bright Country Kitchen/Gas Cooking, Sunroom, Lower Level Family Room & Laundry, Wonderful Custom Built Cabinets, Closets & Storage Space, Attached Garage ~ AMAZING VALUE surrounded by Higher Priced Homes
Last Agent to Sell the Property
Berkshire Hathaway HomeServices Town and Country Real Estate Listed on: 02/10/2016

Home Details
Home Type
Single Family
Est. Annual Taxes
$16,212
Year Built
1963
Lot Details
0
Listing Details
- Lot Description: Corner, Paved Drive, Fenced/Enclosed, Level
- Property Type: Single Family
- Other Agent: 1.50
- Lead Paint: Unknown
- Year Round: Yes
- Special Features: None
- Property Sub Type: Detached
- Year Built: 1963
Interior Features
- Appliances: Range, Dishwasher, Disposal, Microwave, Refrigerator, Washer, Dryer
- Fireplaces: 1
- Has Basement: Yes
- Fireplaces: 1
- Number of Rooms: 6
- Amenities: Public Transportation, Shopping, Park, Walk/Jog Trails, Highway Access, Public School, T-Station
- Electric: 100 Amps
- Energy: Storm Windows, Storm Doors
- Flooring: Tile, Hardwood
- Interior Amenities: Cable Available
- Basement: Full, Partially Finished, Bulkhead
- Bedroom 2: Second Floor
- Bedroom 3: Second Floor
- Bathroom #1: First Floor
- Bathroom #2: Second Floor
- Kitchen: First Floor
- Laundry Room: Basement
- Living Room: First Floor
- Master Bedroom: Second Floor
- Master Bedroom Description: Closet/Cabinets - Custom Built, Flooring - Hardwood
- Family Room: Basement
- Oth1 Room Name: Sun Room
- Oth1 Dscrp: Flooring - Vinyl, Exterior Access
Exterior Features
- Roof: Asphalt/Fiberglass Shingles
- Construction: Frame
- Exterior: Vinyl, Stone
- Exterior Features: Patio, Gutters, Storage Shed, Fenced Yard
- Foundation: Poured Concrete
- Beach Ownership: Association
Garage/Parking
- Garage Parking: Attached, Storage
- Garage Spaces: 1
- Parking: Off-Street
- Parking Spaces: 4
Utilities
- Cooling: Window AC, 3 or More
- Heating: Forced Air, Hot Water Baseboard, Gas
- Heat Zones: 2
- Hot Water: Natural Gas, Tank
- Utility Connections: for Gas Range, for Electric Dryer, Washer Hookup
- Sewer: City/Town Sewer
- Water: City/Town Water
Schools
- Elementary School: Hardy
- Middle School: Wellesley Ms
- High School: Wellesley Hs
Lot Info
- Assessor Parcel Number: 182-59
- Zoning: SR-10
Ownership History
Purchase Details
Home Financials for this Owner
Home Financials are based on the most recent Mortgage that was taken out on this home.Purchase Details
Home Financials for this Owner
Home Financials are based on the most recent Mortgage that was taken out on this home.Purchase Details
Similar Homes in the area
Home Values in the Area
Average Home Value in this Area
Purchase History
| Date | Type | Sale Price | Title Company |
|---|---|---|---|
| Not Resolvable | $1,465,000 | None Available | |
| Not Resolvable | $855,000 | -- | |
| Deed | -- | -- |
Mortgage History
| Date | Status | Loan Amount | Loan Type |
|---|---|---|---|
| Open | $1,318,400 | Purchase Money Mortgage | |
| Previous Owner | $598,500 | Unknown |
Property History
| Date | Event | Price | Change | Sq Ft Price |
|---|---|---|---|---|
| 05/27/2021 05/27/21 | Sold | $1,465,000 | +13.1% | $659 / Sq Ft |
| 03/27/2021 03/27/21 | Pending | -- | -- | -- |
| 03/23/2021 03/23/21 | For Sale | $1,295,000 | +51.5% | $583 / Sq Ft |
| 03/31/2016 03/31/16 | Sold | $855,000 | +0.6% | $587 / Sq Ft |
| 02/15/2016 02/15/16 | Pending | -- | -- | -- |
| 02/10/2016 02/10/16 | For Sale | $850,000 | -- | $583 / Sq Ft |
Tax History Compared to Growth
Tax History
| Year | Tax Paid | Tax Assessment Tax Assessment Total Assessment is a certain percentage of the fair market value that is determined by local assessors to be the total taxable value of land and additions on the property. | Land | Improvement |
|---|---|---|---|---|
| 2025 | $16,212 | $1,577,000 | $989,000 | $588,000 |
| 2024 | $15,282 | $1,468,000 | $899,000 | $569,000 |
| 2023 | $15,091 | $1,318,000 | $797,000 | $521,000 |
| 2022 | $13,806 | $1,182,000 | $684,000 | $498,000 |
| 2021 | $13,101 | $1,115,000 | $655,000 | $460,000 |
| 2020 | $12,889 | $1,115,000 | $655,000 | $460,000 |
| 2019 | $12,403 | $1,072,000 | $625,000 | $447,000 |
| 2018 | $10,827 | $906,000 | $620,000 | $286,000 |
| 2017 | $9,338 | $792,000 | $620,000 | $172,000 |
| 2016 | $8,600 | $727,000 | $609,000 | $118,000 |
| 2015 | $8,092 | $700,000 | $580,000 | $120,000 |
Agents Affiliated with this Home
-
The Annette Given Team

Seller's Agent in 2021
The Annette Given Team
The Charles Realty
(617) 236-0383
1 in this area
69 Total Sales
-
Krongel & Paul

Buyer's Agent in 2021
Krongel & Paul
Hammond Residential Real Estate
(617) 513-7604
2 in this area
71 Total Sales
-
Donna Fessler

Seller's Agent in 2016
Donna Fessler
Berkshire Hathaway HomeServices Town and Country Real Estate
(617) 584-2355
15 Total Sales
-
Tara Wilstein

Buyer's Agent in 2016
Tara Wilstein
Compass
(617) 206-3333
22 Total Sales
Map
Source: MLS Property Information Network (MLS PIN)
MLS Number: 71957738
APN: WELL-000182-000059
- 12 Russell Rd Unit 303
- 12 Russell Rd Unit 405
- 851 Worcester St
- 9 Stonecleve Rd
- 12 Stonecleve Rd
- 18 Patton Rd
- 28 Poplar Rd
- 428 Weston Rd
- 4 Shore Rd
- 14 Sunset Rd
- 17 Overbrook Terrace
- 45 Mayo Rd
- 61 Mayo Rd
- 148 Weston Rd Unit 207
- 19 Louis Dr
- 36 Oakridge Rd
- 19 Northgate Rd
- 200 Pond Rd
- 10 Whittier Rd
- 5 Oakridge Ave
