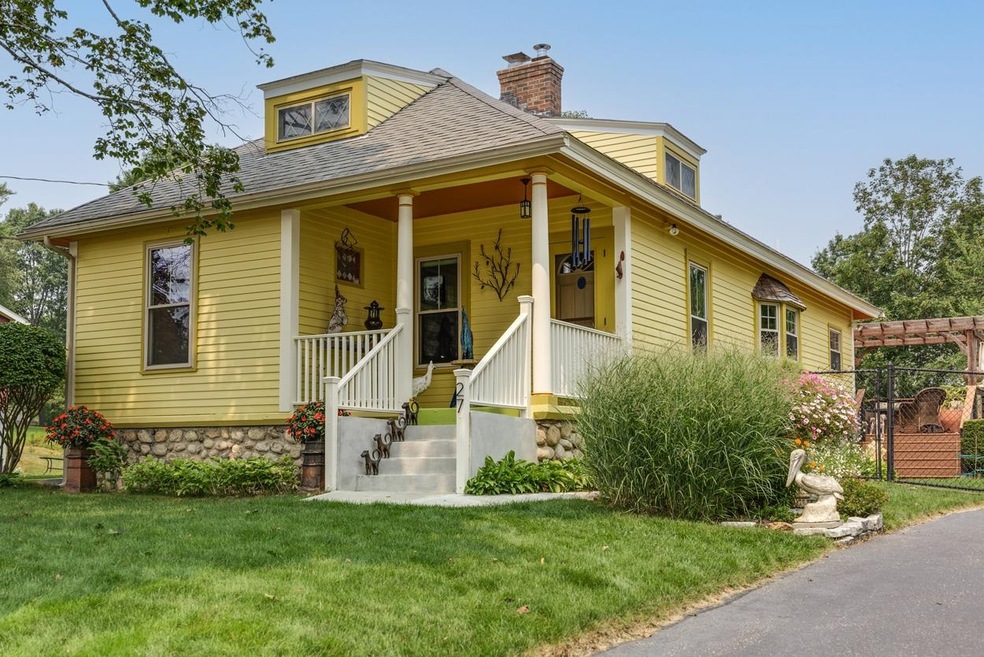
27 Fenton St Manchester, NH 03102
Mast Road NeighborhoodEstimated payment $2,941/month
Highlights
- Deck
- Living Room
- Shed
- Wood Flooring
- Bungalow
- Garden
About This Home
Cheerful & charming, with an artistic flair. This classic New England Bungalow is bursting with color inside and out. The lush landscape, the beautifully designed deck and an abundance of mature flowering perennial beds give you a thousand reasons to stay outside all day. This yard is dreamy. Inside, the fun continues with an open-concept, rich with eclectic touches and warm wood floors. The wood stove is an excellent option for taking the chill out when you’re ready to chill in. The stylish living area offers the perfect blend of comfort and creativity, with curated art, soft natural light, and intimate gathering spaces that make every corner feel special. You don’t get this feeling from just any home. This home features 2 bedrooms on the first floor, an updated full bath, kitchen with updated counters and a versatile space on the dormered second floor. Currently the 2nd level is used as a 3rd bedroom but could be a great workspace or office. The primary bedroom also has a perfect office nook or nursery. Other features include a large storage shed, inviting covered porch, newer windows on the first floor, new lawn with multi-zone irrigation, full fenced yard, steam heat and central air cooling, updated light fixtures, composite deck with trellis and low-visibility rail system so you can enjoy every bit of this incredible lot... A memorable home you’ve got to see to fully appreciate. Close to shopping, major commuting routes, St Anselm College and more...
Listing Agent
BHHS Verani Londonderry Brokerage Phone: 603-818-9191 License #060358 Listed on: 08/05/2025

Open House Schedule
-
Saturday, August 09, 202512:00 to 2:00 pm8/9/2025 12:00:00 PM +00:008/9/2025 2:00:00 PM +00:00Join Shane Saturday 8/9/25 from 12-2Add to Calendar
Home Details
Home Type
- Single Family
Est. Annual Taxes
- $5,725
Year Built
- Built in 1912
Lot Details
- 0.36 Acre Lot
- Level Lot
- Irrigation Equipment
- Garden
Home Design
- Bungalow
- Wood Siding
Interior Spaces
- 1,572 Sq Ft Home
- Property has 1 Level
- Ceiling Fan
- Living Room
- Dining Room
- Dishwasher
Flooring
- Wood
- Carpet
- Tile
Bedrooms and Bathrooms
- 3 Bedrooms
- 1 Full Bathroom
Laundry
- Dryer
- Washer
Basement
- Basement Fills Entire Space Under The House
- Walk-Up Access
Parking
- Driveway
- Paved Parking
- Off-Street Parking
Outdoor Features
- Deck
- Shed
- Outbuilding
Schools
- Parker-Varney Elementary Sch
- Middle School At Parkside
- Manchester West High School
Utilities
- Central Air
- Radiator
- Hot Water Heating System
Listing and Financial Details
- Tax Lot 22
- Assessor Parcel Number 1059
Map
Home Values in the Area
Average Home Value in this Area
Tax History
| Year | Tax Paid | Tax Assessment Tax Assessment Total Assessment is a certain percentage of the fair market value that is determined by local assessors to be the total taxable value of land and additions on the property. | Land | Improvement |
|---|---|---|---|---|
| 2024 | $5,725 | $292,400 | $104,100 | $188,300 |
| 2023 | $5,515 | $292,400 | $104,100 | $188,300 |
| 2022 | $5,333 | $292,400 | $104,100 | $188,300 |
| 2021 | $5,170 | $292,400 | $104,100 | $188,300 |
| 2020 | $4,604 | $186,700 | $71,900 | $114,800 |
| 2019 | $4,541 | $186,700 | $71,900 | $114,800 |
| 2018 | $4,421 | $186,700 | $71,900 | $114,800 |
| 2017 | $4,354 | $186,700 | $71,900 | $114,800 |
| 2016 | $4,320 | $186,700 | $71,900 | $114,800 |
| 2015 | $4,257 | $181,600 | $71,900 | $109,700 |
| 2014 | $4,268 | $181,600 | $71,900 | $109,700 |
| 2013 | $4,117 | $181,600 | $71,900 | $109,700 |
Property History
| Date | Event | Price | Change | Sq Ft Price |
|---|---|---|---|---|
| 08/07/2025 08/07/25 | Pending | -- | -- | -- |
| 08/05/2025 08/05/25 | For Sale | $450,000 | +153.2% | $286 / Sq Ft |
| 07/19/2013 07/19/13 | Sold | $177,700 | 0.0% | $113 / Sq Ft |
| 05/14/2013 05/14/13 | Pending | -- | -- | -- |
| 05/04/2013 05/04/13 | For Sale | $177,700 | -- | $113 / Sq Ft |
Purchase History
| Date | Type | Sale Price | Title Company |
|---|---|---|---|
| Warranty Deed | $177,700 | -- | |
| Warranty Deed | $177,700 | -- |
Mortgage History
| Date | Status | Loan Amount | Loan Type |
|---|---|---|---|
| Open | $100,000 | Stand Alone Refi Refinance Of Original Loan | |
| Open | $195,000 | Stand Alone Refi Refinance Of Original Loan | |
| Closed | $165,000 | Stand Alone Refi Refinance Of Original Loan | |
| Closed | $37,000 | Unknown | |
| Closed | $0 | No Value Available |
Similar Homes in Manchester, NH
Source: PrimeMLS
MLS Number: 5054983
APN: MNCH-000595-000000-000022






