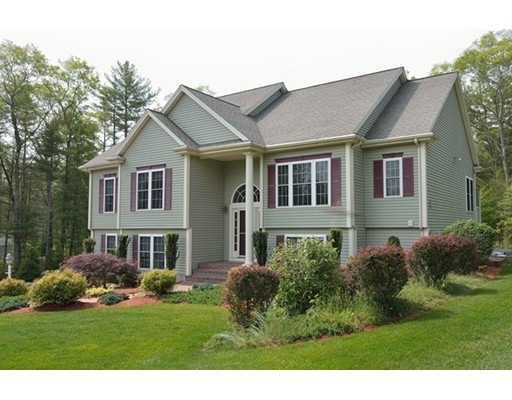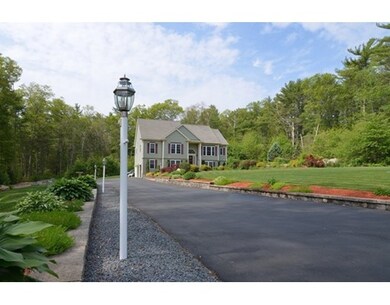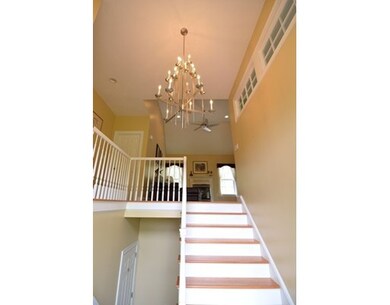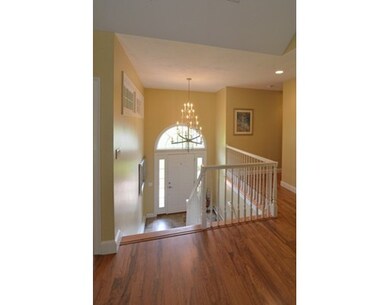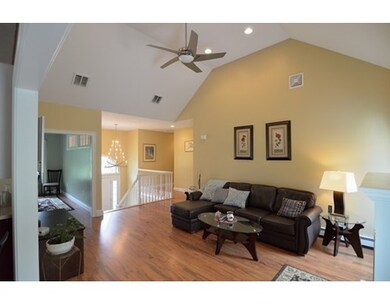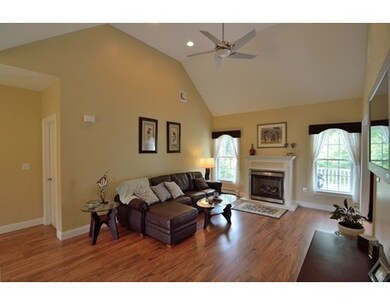
27 Fernway Middleboro, MA 02346
About This Home
As of December 2021Elegant describes this gorgeous custom home in quiet cul-de-sac. Incredibly versatile floor plan includes a guest suite with private bath and living area perfect for visitors, in-laws or adult children. Stunning setting on professionally landscaped lot including perennials, specimen trees, shrubs, stonework and inground sprinkler system. The bright and airy master suite offers 7'X8' walk-in closet, private bath with solid countertops, double sink and reading area. Formal living room with gas fireplace opens into spacious kitchen featuring quartz countertops and travertine backsplash. All appliances are included. Eating areas include the formal dining room featuring transom windows and the breakfast room with access to deck and backyard. Lower level features a family room with custom designed wet bar and 55" 3-D Samsung screen with surround sound in walls and ceiling, bedroom and full bath. 3 bay garage with workshop area completes the picture. Every detail impeccably executed!
Last Agent to Sell the Property
Janice Bichsel
Uptown REALTORS®, LLC License #451500425 Listed on: 06/14/2015
Ownership History
Purchase Details
Home Financials for this Owner
Home Financials are based on the most recent Mortgage that was taken out on this home.Purchase Details
Home Financials for this Owner
Home Financials are based on the most recent Mortgage that was taken out on this home.Purchase Details
Home Financials for this Owner
Home Financials are based on the most recent Mortgage that was taken out on this home.Purchase Details
Home Financials for this Owner
Home Financials are based on the most recent Mortgage that was taken out on this home.Purchase Details
Home Financials for this Owner
Home Financials are based on the most recent Mortgage that was taken out on this home.Similar Homes in Middleboro, MA
Home Values in the Area
Average Home Value in this Area
Purchase History
| Date | Type | Sale Price | Title Company |
|---|---|---|---|
| Not Resolvable | $740,000 | None Available | |
| Not Resolvable | $545,000 | -- | |
| Quit Claim Deed | -- | -- | |
| Not Resolvable | $420,000 | -- | |
| Deed | $195,000 | -- |
Mortgage History
| Date | Status | Loan Amount | Loan Type |
|---|---|---|---|
| Open | $78,400 | Second Mortgage Made To Cover Down Payment | |
| Open | $740,000 | Purchase Money Mortgage | |
| Previous Owner | $530,029 | FHA | |
| Previous Owner | $535,128 | FHA | |
| Previous Owner | $200,000 | Unknown | |
| Previous Owner | $220,000 | New Conventional | |
| Previous Owner | $184,000 | Adjustable Rate Mortgage/ARM | |
| Previous Owner | $210,000 | Purchase Money Mortgage |
Property History
| Date | Event | Price | Change | Sq Ft Price |
|---|---|---|---|---|
| 12/29/2021 12/29/21 | Sold | $740,000 | +1.4% | $277 / Sq Ft |
| 11/08/2021 11/08/21 | Pending | -- | -- | -- |
| 11/01/2021 11/01/21 | For Sale | $729,900 | +33.9% | $273 / Sq Ft |
| 10/25/2019 10/25/19 | Sold | $545,000 | -2.7% | $204 / Sq Ft |
| 09/01/2019 09/01/19 | Pending | -- | -- | -- |
| 08/22/2019 08/22/19 | For Sale | $560,000 | +33.3% | $210 / Sq Ft |
| 08/18/2015 08/18/15 | Sold | $420,000 | 0.0% | $166 / Sq Ft |
| 07/06/2015 07/06/15 | Pending | -- | -- | -- |
| 06/23/2015 06/23/15 | Off Market | $420,000 | -- | -- |
| 06/14/2015 06/14/15 | For Sale | $427,000 | -- | $169 / Sq Ft |
Tax History Compared to Growth
Tax History
| Year | Tax Paid | Tax Assessment Tax Assessment Total Assessment is a certain percentage of the fair market value that is determined by local assessors to be the total taxable value of land and additions on the property. | Land | Improvement |
|---|---|---|---|---|
| 2025 | $10,524 | $784,800 | $172,000 | $612,800 |
| 2024 | $10,090 | $745,200 | $172,200 | $573,000 |
| 2023 | $9,710 | $681,900 | $172,200 | $509,700 |
| 2022 | $8,914 | $579,600 | $163,800 | $415,800 |
| 2021 | $8,408 | $516,800 | $143,500 | $373,300 |
| 2020 | $8,258 | $520,000 | $143,500 | $376,500 |
| 2019 | $7,889 | $509,600 | $143,500 | $366,100 |
| 2018 | $8,042 | $515,500 | $131,000 | $384,500 |
| 2017 | $7,014 | $444,800 | $126,000 | $318,800 |
| 2016 | $5,965 | $374,700 | $118,800 | $255,900 |
| 2015 | $5,865 | $371,700 | $118,800 | $252,900 |
Agents Affiliated with this Home
-
Luis Martins

Seller's Agent in 2021
Luis Martins
RE/MAX
(774) 360-1997
394 Total Sales
-
Hugh Harp

Buyer's Agent in 2021
Hugh Harp
Bold Real Estate, Inc.
(508) 269-1566
43 Total Sales
-
Tara Schryver

Seller's Agent in 2019
Tara Schryver
Schryver Realty Inc.
(774) 406-6280
46 Total Sales
-
Stephen Ferreira

Buyer's Agent in 2019
Stephen Ferreira
Lamacchia Realty, Inc
(508) 328-4551
107 Total Sales
-

Seller's Agent in 2015
Janice Bichsel
Uptown REALTORS®, LLC
-
Julie Etter

Buyer's Agent in 2015
Julie Etter
Berkshire Hathaway HomeServices Evolution Properties
(508) 259-3025
388 Total Sales
Map
Source: MLS Property Information Network (MLS PIN)
MLS Number: 71857150
APN: MIDD-000092-004539
- 167 Old Miller St
- 31 Pocksha Dr
- 63 Highland St
- 20 Benson St
- 32 John Perkins Way
- 28 Wareham St
- 38 John Perkins Way
- 480 Wareham St
- 441 Wareham St
- 386 Wareham St
- 57 Long Point Rd Unit 110
- 57 Long Point Rd Unit 209
- 57 Long Point Rd Unit 102
- 57 Long Point Rd Unit 111
- 425 Wareham St
- 37 Rocky Gutter St
- 111 Spruce St
- 110 Spruce St
- 151 Spruce St
- 174 Ashley Ln Unit 174
