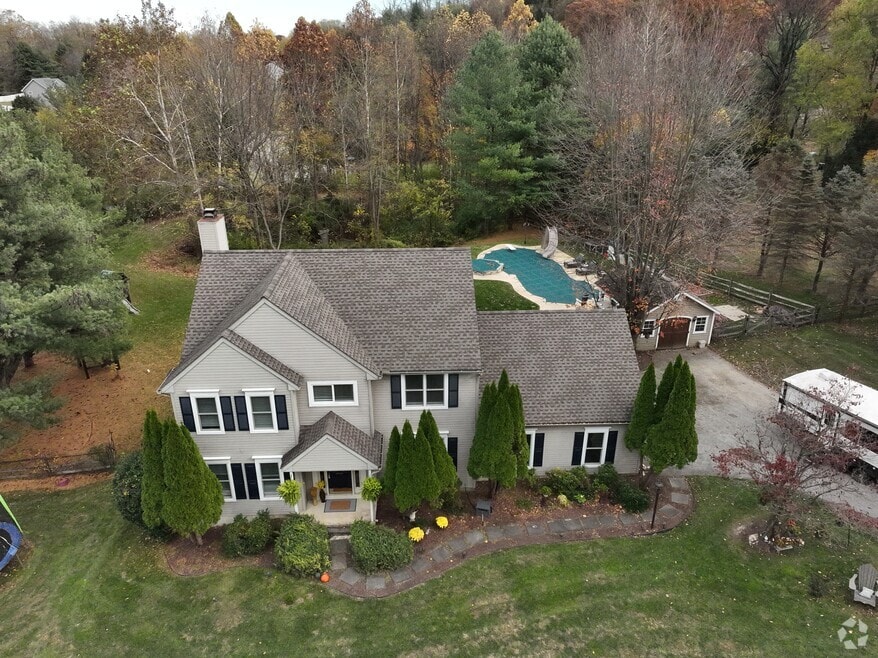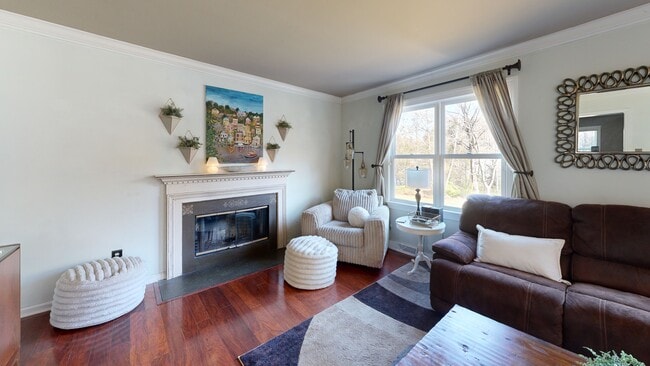
27 Fox Farm Ln Downingtown, PA 19335
Estimated payment $4,360/month
Highlights
- Hot Property
- View of Trees or Woods
- Colonial Architecture
- Cabana
- 1.1 Acre Lot
- Deck
About This Home
Tired of tiny backyards and HOA drama? You won't find any of that in Deer Crossing! A backyard paradise and entertainer’s dream in Downingtown’s most desirable setting, 27 Fox Farm Lane offers resort-style living on a fully fenced one-acre lot with NO HOA. The home is located in a quiet, private cul-de-sac community consisting of just 13 homes total, each set on its own spacious acre. Spend your summer days by the custom inground saltwater pool, complete with a pool house featuring a half bath, granite bar, TV, kegerator, and storage—perfect for gatherings large or small. Inside, this move-in-ready home features a beautifully updated kitchen with granite countertops, stainless steel appliances, and an open flow to the dining room, home office, and family room with a wood-burning fireplace. The fully finished basement expands your living space with endless flexibility for recreation, fitness, or guest quarters. Every major update has already been completed in the past 4 years—energy-efficient Marvin new construction windows, new garage door, new water heater, and a new roof with architectural shingles. Wired for Level 2 EV charging in the two car garage. Nothing left to do but move in and make it yours. Ideally located near shopping, parks, dining, regional rail service, and major commuter routes, this property combines luxury, privacy, and convenience in one unforgettable package. For your peace of mind, home comes with a 1 year America's Preferred Home Warranty. Zillow 3D Home® tour and Homes.com Matterport available for viewing.
Listing Agent
(610) 209-5485 amanda@fouroaksagent.com Four Oaks Real Estate LLC License #RS37650 Listed on: 11/06/2025

Open House Schedule
-
Saturday, November 08, 20252:00 to 4:00 pm11/8/2025 2:00:00 PM +00:0011/8/2025 4:00:00 PM +00:00Add to Calendar
-
Sunday, November 09, 202511:00 am to 1:00 pm11/9/2025 11:00:00 AM +00:0011/9/2025 1:00:00 PM +00:00Add to Calendar
Home Details
Home Type
- Single Family
Est. Annual Taxes
- $11,283
Year Built
- Built in 1995
Lot Details
- 1.1 Acre Lot
- West Facing Home
- Split Rail Fence
- Property is Fully Fenced
- Landscaped
- Extensive Hardscape
- No Through Street
- Secluded Lot
- Backs to Trees or Woods
- Back, Front, and Side Yard
- Property is zoned R10
Parking
- 2 Car Direct Access Garage
- 4 Driveway Spaces
- Parking Storage or Cabinetry
- Side Facing Garage
- Garage Door Opener
Property Views
- Woods
- Garden
Home Design
- Colonial Architecture
- Traditional Architecture
- Architectural Shingle Roof
- Vinyl Siding
- Concrete Perimeter Foundation
Interior Spaces
- Property has 2 Levels
- Crown Molding
- Wainscoting
- Ceiling height of 9 feet or more
- Ceiling Fan
- Wood Burning Fireplace
- ENERGY STAR Qualified Windows with Low Emissivity
- Vinyl Clad Windows
- Insulated Windows
- Double Hung Windows
- Window Screens
- Double Door Entry
- Sliding Doors
- ENERGY STAR Qualified Doors
- Insulated Doors
- Family Room Off Kitchen
- Dining Room
- Den
- Game Room
- Storage Room
- Laundry on main level
- Attic
- Finished Basement
Kitchen
- Eat-In Kitchen
- Electric Oven or Range
- Built-In Microwave
- Stainless Steel Appliances
- Upgraded Countertops
Flooring
- Wood
- Partially Carpeted
- Tile or Brick
Bedrooms and Bathrooms
- 4 Bedrooms
- En-Suite Primary Bedroom
- En-Suite Bathroom
Home Security
- Storm Doors
- Flood Lights
Pool
- Cabana
- Pool and Spa
- In Ground Pool
- Saltwater Pool
- Fence Around Pool
Outdoor Features
- Deck
- Patio
- Shed
- Play Equipment
Schools
- Caln Elementary School
- North Brandywine Middle School
- Coatesville Area Senior High School
Utilities
- Central Air
- Heat Pump System
- Vented Exhaust Fan
- Underground Utilities
- 200+ Amp Service
- High-Efficiency Water Heater
- Municipal Trash
- Phone Available
- Cable TV Available
Additional Features
- Energy-Efficient Appliances
- Suburban Location
Community Details
- No Home Owners Association
- Deer Crossing Subdivision
- Electric Vehicle Charging Station
Listing and Financial Details
- Tax Lot 0024.1400
- Assessor Parcel Number 39-05 -0024.1400
3D Interior and Exterior Tours
Floorplans
Map
Home Values in the Area
Average Home Value in this Area
Tax History
| Year | Tax Paid | Tax Assessment Tax Assessment Total Assessment is a certain percentage of the fair market value that is determined by local assessors to be the total taxable value of land and additions on the property. | Land | Improvement |
|---|---|---|---|---|
| 2025 | $10,549 | $202,960 | $33,090 | $169,870 |
| 2024 | $10,549 | $202,960 | $33,090 | $169,870 |
| 2023 | $10,330 | $202,960 | $33,090 | $169,870 |
| 2022 | $9,809 | $202,960 | $33,090 | $169,870 |
| 2021 | $9,501 | $202,960 | $33,090 | $169,870 |
| 2020 | $9,342 | $202,960 | $33,090 | $169,870 |
| 2019 | $9,170 | $202,960 | $33,090 | $169,870 |
| 2018 | $8,675 | $202,960 | $33,090 | $169,870 |
| 2017 | $8,380 | $202,960 | $33,090 | $169,870 |
| 2016 | $5,835 | $202,960 | $33,090 | $169,870 |
| 2015 | $5,835 | $202,960 | $33,090 | $169,870 |
| 2014 | $5,835 | $202,960 | $33,090 | $169,870 |
Property History
| Date | Event | Price | List to Sale | Price per Sq Ft | Prior Sale |
|---|---|---|---|---|---|
| 11/06/2025 11/06/25 | For Sale | $650,000 | +85.7% | $224 / Sq Ft | |
| 06/17/2015 06/17/15 | Sold | $350,000 | 0.0% | $124 / Sq Ft | View Prior Sale |
| 05/17/2015 05/17/15 | Pending | -- | -- | -- | |
| 04/06/2015 04/06/15 | For Sale | $350,000 | -- | $124 / Sq Ft |
Purchase History
| Date | Type | Sale Price | Title Company |
|---|---|---|---|
| Deed | $350,000 | First American Title Ins Co | |
| Interfamily Deed Transfer | -- | -- | |
| Deed | $221,000 | Commonwealth Land Title Ins | |
| Deed | $181,000 | -- |
Mortgage History
| Date | Status | Loan Amount | Loan Type |
|---|---|---|---|
| Open | $332,500 | New Conventional | |
| Previous Owner | $216,000 | Purchase Money Mortgage | |
| Previous Owner | $209,950 | No Value Available | |
| Previous Owner | $171,900 | No Value Available |
About the Listing Agent

I’m a dedicated Chester County Realtor with local insight and extensive community involvement. As a longtime resident, I combine my deep knowledge of the area with a passion for helping clients find the perfect home or sell with confidence. Whether you’re a first-time buyer, seasoned investor, or relocating, I provide personalized service, strong negotiation skills, and a commitment to making every transaction smooth and stress-free.
Amanda's Other Listings
Source: Bright MLS
MLS Number: PACT2112096
APN: 39-005-0024.1400
- 4 Pierce Ln
- 1500 Federal Dr
- 1418 Gallagherville Rd
- 218 Park Dr
- 2647 Tisbury Ln
- 2504 Baydon Ln
- 2633 Tisbury Ln
- 3546 Lincoln Hwy
- 1815 Boulder Dr
- 1832 Boulder Dr
- 1405 Hydrangea Way
- 1403 Hydrangea Way
- 1888 Boulder Dr
- 340 Carlyn Ct
- 1516 Cricket Way
- 1704 Hydrangea Way
- 1700 Hydrangea Way
- 1440 Hydrangea Way
- 604 Highland Ave
- 23 Carlson Way
- 500 Meadowlake Dr
- 1808 Boulder Dr
- 1931 Boulder Dr
- 1865 Boulder Dr
- 701 W Lancaster Ave
- 116 Abramo Victor Dr
- 112 Abramo Victor Dr
- 800 Horseshoe Pike
- 100 1st Montgomery Blvd
- 920 Horseshoe Pike
- 2768 Fynamore Ln
- 200 River Station Blvd
- 2664 Tisbury Ln
- 112 Washington Ave Unit 9
- 112 Washington Ave Unit 8
- 112 Washington Ave Unit 7
- 112 Washington Ave Unit 6
- 112 Washington Ave Unit 5
- 112 Washington Ave Unit 4
- 112 Washington Ave Unit 3





