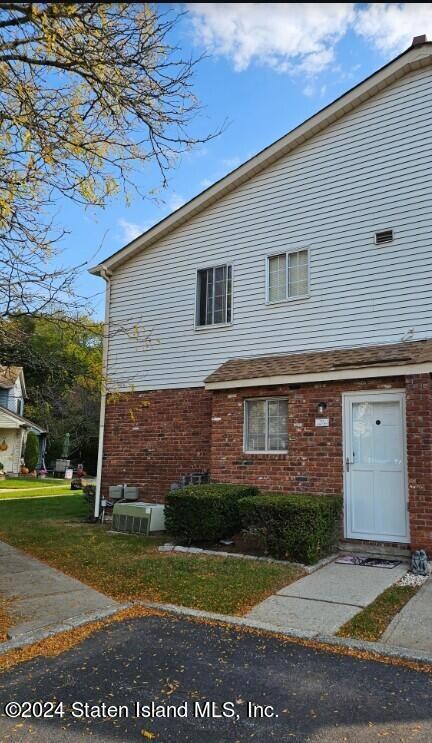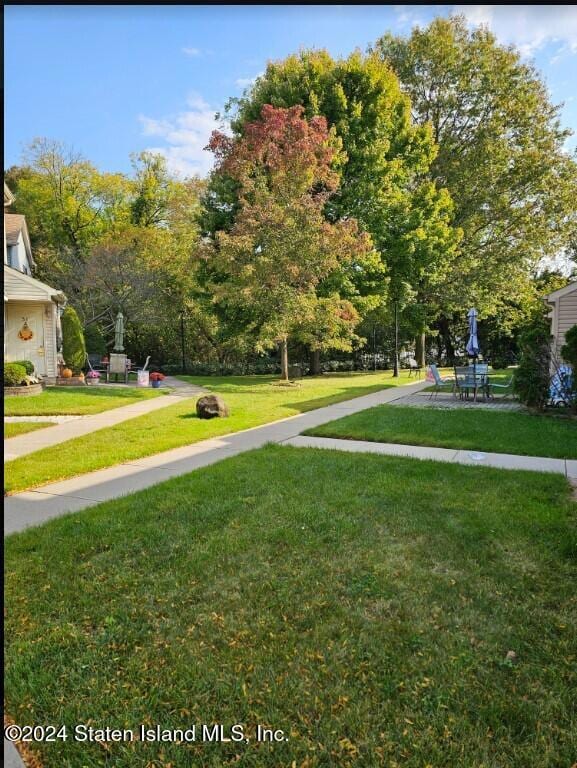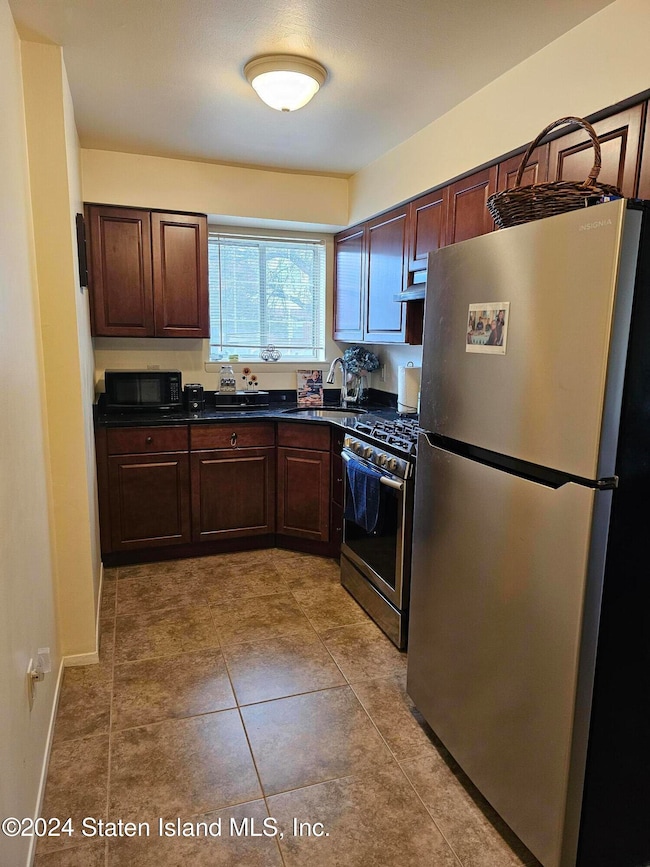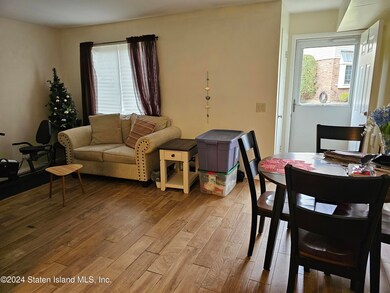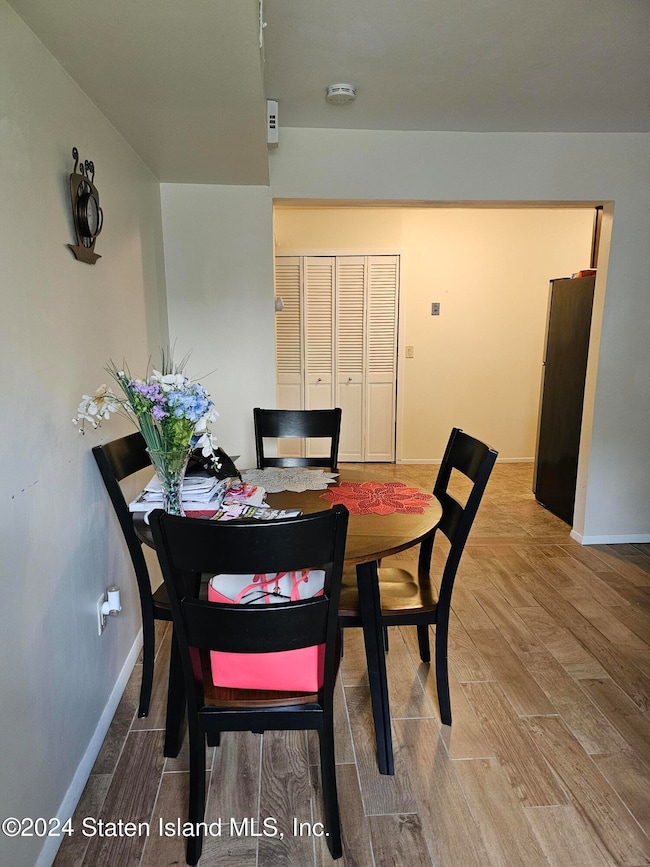
27 Franklin Ln Unit A Staten Island, NY 10306
New Springville NeighborhoodHighlights
- Clubhouse
- Eat-In Kitchen
- Walk-In Closet
- P.S. 23 Richmondtown Rated A
- Front and Side Yard
- Forced Air Heating System
About This Home
As of January 2025Quaint 2 family end unit townhouse in private community right in the heart of historical Richmond town. Property consists of two 1 bedroom apartments with separate entrances. First floor unit consists of large master bedroom with walk in closet and bow windows, eat-in kitchen, living room, full bathroom and washer/dryer hook-up. Second floor unit consists oflarge master bedroom with walk in closet, eat-in kitchen, living room, full bathroom, sky-light and attic storage. Both units have assigned parking spaces. Community also has a newly renovated Clubhouse for meetings and party rentals. This community is in a park-like setting that is well maintained. Local and Express buses are located within feet of the community as well as the newly created Brookfield Park. Asking price 546,000. Viewing by appointment only.
Last Agent to Sell the Property
KMS Realty Group, Inc. License #10401285199 Listed on: 10/15/2024
Townhouse Details
Home Type
- Townhome
Est. Annual Taxes
- $4,580
Year Built
- Built in 1986
Lot Details
- 680 Sq Ft Lot
- Lot Dimensions are 15x30
- Sprinkler System
- Front and Side Yard
HOA Fees
- $225 Monthly HOA Fees
Parking
- Assigned Parking
Home Design
- Aluminum Siding
Interior Spaces
- 680 Sq Ft Home
- 2-Story Property
- Open Floorplan
- Eat-In Kitchen
Bedrooms and Bathrooms
- 1 Bedroom
- Walk-In Closet
- 1 Full Bathroom
Utilities
- Forced Air Heating System
- Heating System Uses Natural Gas
- 110 Volts
Listing and Financial Details
- Legal Lot and Block 0029 / 04447
- Assessor Parcel Number 04447-0029
Community Details
Overview
- Association fees include snow removal, outside maintenance, clubhouse
- Colonial Square HOA
Amenities
- Clubhouse
Pet Policy
- Pets Allowed
Ownership History
Purchase Details
Home Financials for this Owner
Home Financials are based on the most recent Mortgage that was taken out on this home.Similar Homes in Staten Island, NY
Home Values in the Area
Average Home Value in this Area
Purchase History
| Date | Type | Sale Price | Title Company |
|---|---|---|---|
| Interfamily Deed Transfer | -- | First American Title Ins Co |
Mortgage History
| Date | Status | Loan Amount | Loan Type |
|---|---|---|---|
| Closed | $11,149 | New Conventional | |
| Closed | $215,950 | New Conventional | |
| Closed | $220,000 | Credit Line Revolving | |
| Closed | $577 | Unknown | |
| Closed | $99,000 | No Value Available |
Property History
| Date | Event | Price | Change | Sq Ft Price |
|---|---|---|---|---|
| 01/30/2025 01/30/25 | Sold | $540,000 | -1.1% | $794 / Sq Ft |
| 01/08/2025 01/08/25 | Pending | -- | -- | -- |
| 10/15/2024 10/15/24 | For Sale | $546,000 | 0.0% | $803 / Sq Ft |
| 04/03/2019 04/03/19 | Rented | $1,400 | 0.0% | -- |
| 04/03/2019 04/03/19 | For Rent | $1,400 | -- | -- |
Tax History Compared to Growth
Tax History
| Year | Tax Paid | Tax Assessment Tax Assessment Total Assessment is a certain percentage of the fair market value that is determined by local assessors to be the total taxable value of land and additions on the property. | Land | Improvement |
|---|---|---|---|---|
| 2024 | $4,598 | $25,080 | $6,681 | $18,399 |
| 2023 | $4,575 | $22,529 | $6,163 | $16,366 |
| 2022 | $4,243 | $21,780 | $7,320 | $14,460 |
| 2021 | $4,419 | $21,000 | $7,320 | $13,680 |
| 2020 | $4,276 | $23,220 | $7,320 | $15,900 |
| 2019 | $3,991 | $22,320 | $7,320 | $15,000 |
| 2018 | $3,827 | $18,774 | $6,601 | $12,173 |
| 2017 | $3,611 | $17,712 | $6,509 | $11,203 |
| 2016 | $3,541 | $17,712 | $6,489 | $11,223 |
| 2015 | $3,051 | $16,850 | $5,456 | $11,394 |
| 2014 | $3,051 | $15,897 | $5,572 | $10,325 |
Agents Affiliated with this Home
-
Kim (Aaron) Goh

Seller's Agent in 2025
Kim (Aaron) Goh
KMS Realty Group, Inc.
(646) 824-7180
15 in this area
75 Total Sales
-
Maria Albanesi-Cortese
M
Buyer's Agent in 2025
Maria Albanesi-Cortese
Robert DeFalco Realty, Inc.
(917) 670-8011
6 in this area
64 Total Sales
-
D
Seller's Agent in 2019
Diana Piccininni
Berkshire Hathaway HomeService Cangiano Estates
-
M
Buyer's Agent in 2019
Mark Catone
Sherlock Homes of NY, Inc.
Map
Source: Staten Island Multiple Listing Service
MLS Number: 2405787
APN: 04447-0029
- 31 Franklin Ln Unit A
- 15 Knight Loop
- 51 Tanglewood Dr
- 39 Troy St
- 118 Tanglewood Dr
- 394 Clarke Ave
- 160 Tanglewood Dr
- 375 Clarke Ave
- 62 Daleham St
- 89 Daleham St
- 212 Center St
- 343 Ardsley St
- 476 Saint George Rd Unit 482
- 502 Miles Ave
- 68 Elkhart St
- 420 Arthur Kill Rd
- 309 Corbin Ave
- 319 Clarke Ave
- 43 Country Woods Ln
- 298 Tanglewood Dr

