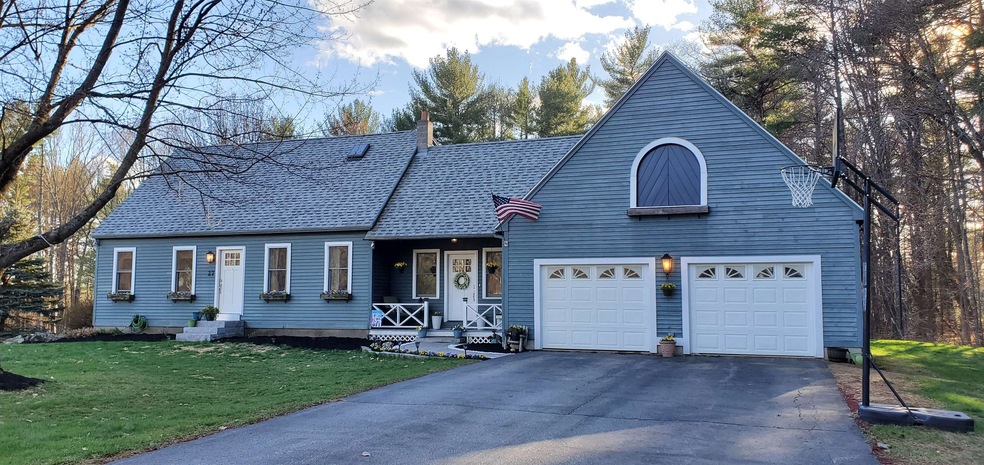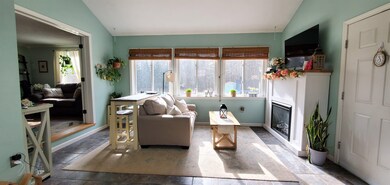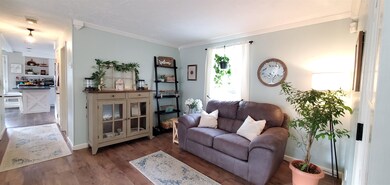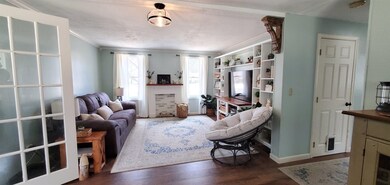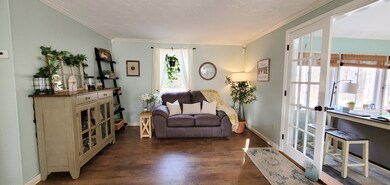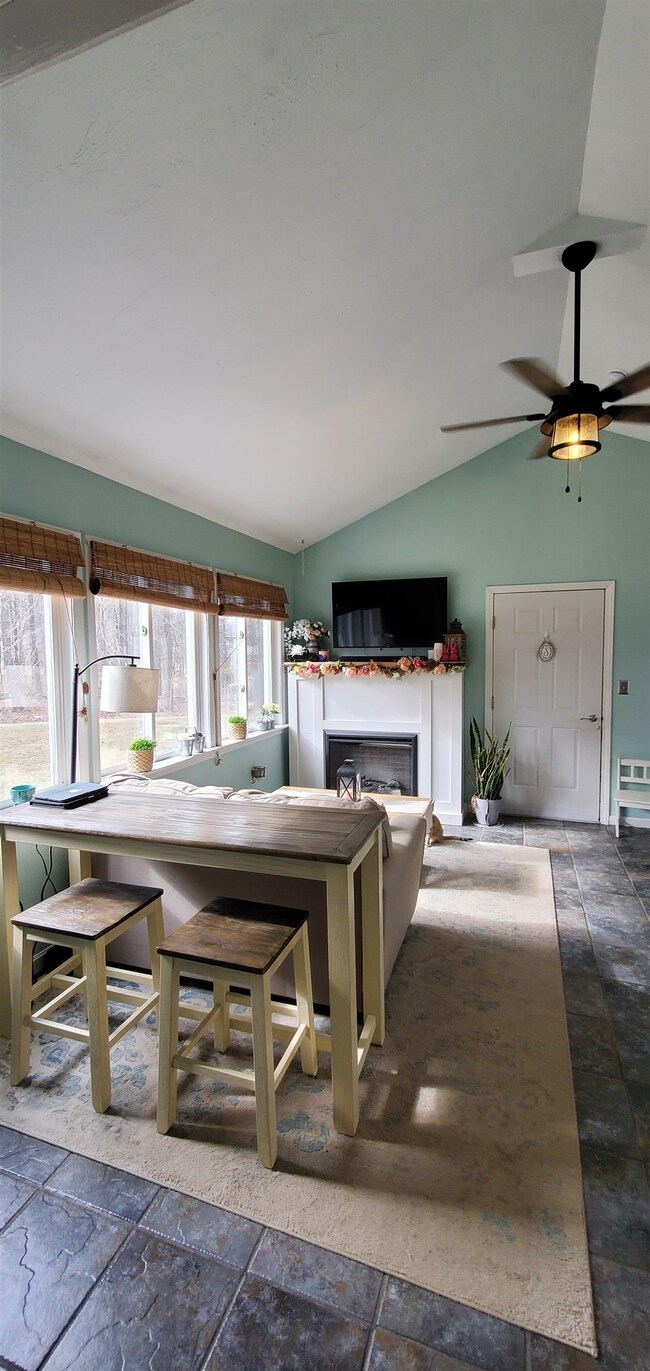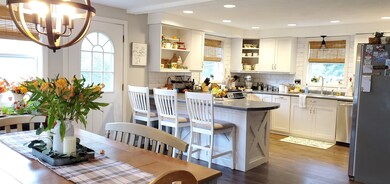
27 Freedom Acres Dr Concord, NH 03301
East Concord NeighborhoodHighlights
- In Ground Pool
- Countryside Views
- 2 Car Attached Garage
- Cape Cod Architecture
- Wooded Lot
- Landscaped
About This Home
As of June 2022Don’t miss your chance to call this beautiful 3 bedroom, 2 full baths, Concord Cape your home! Location is unbeatable! Part of a quiet neighborhood, and approximately one minute from Route 93! Conveniently located to area amenities and shopping. Apple orchard, golf course and walking trails within a few miles. Can be at Lake Winnespausekee or the White mountains in just under an hour. Boston is just a bit over an hour away! Well maintained home with large welcoming entrance way/sunroom with cathedral ceiling and lots of natural light. Recently remodeled kitchen boasts stainless steel appliances. Including island/breakfast bar that opens to dining room. Master w/vaulted ceiling/skylight. Partially finished basement perfect for an office or workout area. Large open yard area with irrigation. Great for social gatherings! Includes a 17x34 foot in ground pool with lots of deck space. Plenty of trees for privacy and access to walking trails. Lots of storage in full basement (partial finish) and over-sized heated garage with loft! (Also possible to finish that loft space). Showings begin on Friday, April 29th 2pm-7pm. (Agent will accompany showings on Friday) Saturday, April 30th 10am-6pm and Sunday, May 1st 10am-6pm. Kindly submit offers if any, by Monday, May 2nd @ 6pm. Sellers reserve the right to accept an offer prior to deadline. Please allow 24 hours for seller to review.
Last Agent to Sell the Property
Coldwell Banker Realty Westford MA License #074572 Listed on: 04/26/2022

Home Details
Home Type
- Single Family
Est. Annual Taxes
- $8,840
Year Built
- Built in 1987
Lot Details
- 0.85 Acre Lot
- Landscaped
- Level Lot
- Irrigation
- Wooded Lot
Parking
- 2 Car Attached Garage
- Driveway
Home Design
- Cape Cod Architecture
- Concrete Foundation
- Wood Frame Construction
- Shingle Roof
- Clap Board Siding
Interior Spaces
- 2-Story Property
- Countryside Views
Kitchen
- Stove
- Dishwasher
Bedrooms and Bathrooms
- 3 Bedrooms
- 2 Full Bathrooms
Partially Finished Basement
- Walk-Up Access
- Connecting Stairway
- Interior and Exterior Basement Entry
- Basement Storage
Pool
- In Ground Pool
Schools
- Mill Brook/Broken Ground Elementary School
- Concord High School
Utilities
- Window Unit Cooling System
- Forced Air Heating System
- Heating System Uses Oil
- Underground Utilities
- 200+ Amp Service
- Drilled Well
- Electric Water Heater
- Septic Tank
- High Speed Internet
- Cable TV Available
Community Details
- Community Pool
Listing and Financial Details
- Exclusions: Washer and dryer.
- Legal Lot and Block CNCD / 1
Ownership History
Purchase Details
Home Financials for this Owner
Home Financials are based on the most recent Mortgage that was taken out on this home.Purchase Details
Home Financials for this Owner
Home Financials are based on the most recent Mortgage that was taken out on this home.Purchase Details
Similar Homes in Concord, NH
Home Values in the Area
Average Home Value in this Area
Purchase History
| Date | Type | Sale Price | Title Company |
|---|---|---|---|
| Warranty Deed | $500,000 | None Available | |
| Warranty Deed | $275,000 | -- | |
| Warranty Deed | $293,000 | -- |
Mortgage History
| Date | Status | Loan Amount | Loan Type |
|---|---|---|---|
| Open | $485,000 | Purchase Money Mortgage | |
| Previous Owner | $263,000 | Stand Alone Refi Refinance Of Original Loan | |
| Previous Owner | $233,700 | Stand Alone Refi Refinance Of Original Loan | |
| Previous Owner | $226,000 | Stand Alone Refi Refinance Of Original Loan | |
| Previous Owner | $220,000 | Unknown | |
| Previous Owner | $103,000 | Unknown | |
| Previous Owner | $202,000 | New Conventional | |
| Previous Owner | $236,500 | Unknown | |
| Previous Owner | $250,000 | Unknown | |
| Previous Owner | $220,000 | Unknown |
Property History
| Date | Event | Price | Change | Sq Ft Price |
|---|---|---|---|---|
| 06/09/2022 06/09/22 | Sold | $500,000 | +8.7% | $266 / Sq Ft |
| 05/03/2022 05/03/22 | Pending | -- | -- | -- |
| 04/26/2022 04/26/22 | For Sale | $459,900 | +67.2% | $244 / Sq Ft |
| 08/31/2015 08/31/15 | Sold | $275,000 | -1.6% | $160 / Sq Ft |
| 07/12/2015 07/12/15 | Pending | -- | -- | -- |
| 07/09/2015 07/09/15 | For Sale | $279,500 | -- | $162 / Sq Ft |
Tax History Compared to Growth
Tax History
| Year | Tax Paid | Tax Assessment Tax Assessment Total Assessment is a certain percentage of the fair market value that is determined by local assessors to be the total taxable value of land and additions on the property. | Land | Improvement |
|---|---|---|---|---|
| 2024 | $10,038 | $362,500 | $149,300 | $213,200 |
| 2023 | $9,737 | $362,500 | $149,300 | $213,200 |
| 2022 | $9,385 | $362,500 | $149,300 | $213,200 |
| 2021 | $8,840 | $351,900 | $149,300 | $202,600 |
| 2020 | $8,028 | $300,000 | $92,000 | $208,000 |
| 2019 | $7,856 | $282,800 | $90,500 | $192,300 |
| 2018 | $7,258 | $267,100 | $87,200 | $179,900 |
| 2017 | $7,181 | $254,300 | $83,900 | $170,400 |
| 2016 | $6,876 | $248,500 | $83,900 | $164,600 |
| 2015 | $5,109 | $246,900 | $82,900 | $164,000 |
| 2014 | $6,619 | $246,900 | $82,900 | $164,000 |
| 2013 | -- | $240,700 | $82,900 | $157,800 |
| 2012 | -- | $234,200 | $87,400 | $146,800 |
Agents Affiliated with this Home
-

Seller's Agent in 2022
Selina Richall
Coldwell Banker Realty Westford MA
(603) 966-6335
1 in this area
35 Total Sales
-

Buyer's Agent in 2022
Claudel Frederique
Lamacchia Realty, Inc.
(978) 876-9923
1 in this area
71 Total Sales
-
L
Seller's Agent in 2015
Linda Manter
Manter Realty, LLC
(603) 496-6745
1 in this area
53 Total Sales
-

Buyer's Agent in 2015
Stephanie Wilcoxen
BHHS Verani Bedford
(603) 496-7047
36 Total Sales
Map
Source: PrimeMLS
MLS Number: 4906789
APN: CNCD-000122A-000001-000014
- 18 Hayward Brook Dr
- 26 Sanborn Rd
- 6 Old Boyce Rd
- 34 Boyce Rd
- 4 Old Boyce Rd
- 47 Misty Oak Dr
- 4 Morrill Ln
- 20 Shelburne Ln
- 19 Shelburne Ln
- 17 Shelburne Ln
- 11 Shelburne Ln
- 5 Shelburne Ln
- 9 Shelburne Ln
- 7 Shelburne Ln
- 114 Snow Pond Rd
- 44 Richmond Dr
- 12 Cross St Unit 205
- 44 Abbott Rd
- 59 Hobart St
- 20 Walnut St
