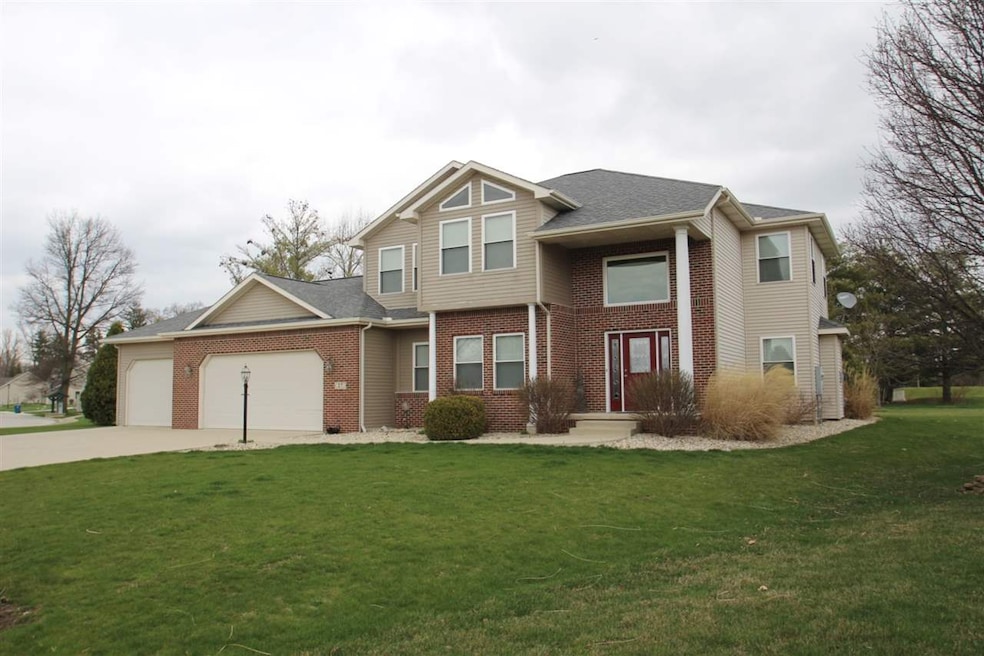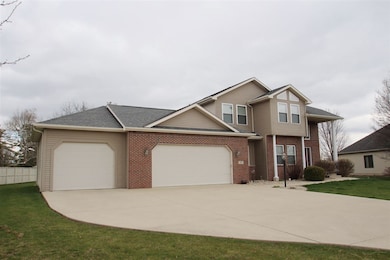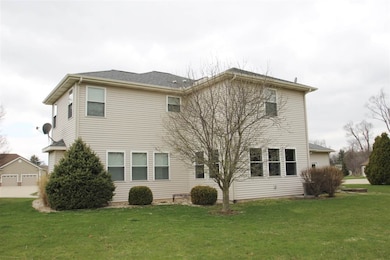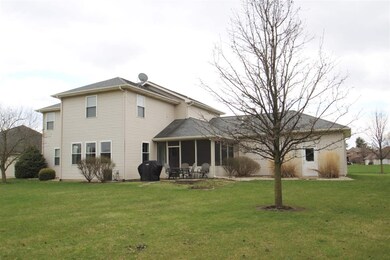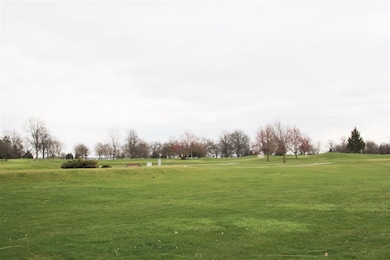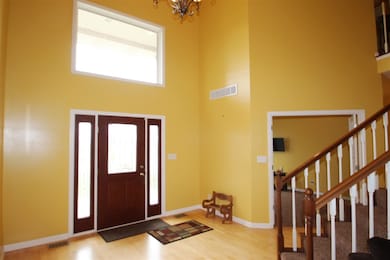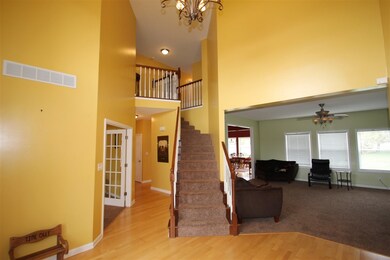27 Garden Dr Wabash, IN 46992
Estimated Value: $451,786 - $504,000
Highlights
- Golf Course View
- Wood Flooring
- Walk-In Pantry
- Vaulted Ceiling
- Screened Porch
- Formal Dining Room
About This Home
As of June 2018Very nice custom built 4 bedroom, 3.5 bath 3,248 sq ft 2.0 story home fronted on the Honeywell Golf Course. 1118 sq ft basement approx 818 sq ft finished into a family room & full bath. New ceramic tile floors and paint in the finished basement family & rec rooms. Full bath with standup shower in basement. Rec room could be finished into a 5th bedroom if needed. Another 300 sq ft could be finished. Nice cherry cabinets and island in the kitchen. Newer stainless gas range, refrigerator, dishwasher and builtin microwave can remain. Main level den. 7' x 10' utility/mud room between the garage and main living area. Large open foyer. Large living room off the front foyer with a gas log fireplace. Master bath has a 4' shower and seperate whirlpool tub. 3 + Car attached garage. Garage cabinetry. 14 x 14 screened rear porch. 12 x 14 brick paver rear patio. 2 x 6 foam insulated exterior walls. Newer water heater in 2012. Newer sump pumps. Concrete driveway. Broker Owned.
Home Details
Home Type
- Single Family
Est. Annual Taxes
- $2,514
Year Built
- Built in 2006
Lot Details
- 0.5 Acre Lot
- Rural Setting
- Partially Fenced Property
- Landscaped
HOA Fees
- $17 Monthly HOA Fees
Parking
- 3 Car Attached Garage
- Garage Door Opener
- Driveway
- Off-Street Parking
Home Design
- Brick Exterior Construction
- Poured Concrete
- Shingle Roof
- Asphalt Roof
- Cedar
- Vinyl Construction Material
Interior Spaces
- 2-Story Property
- Wired For Data
- Vaulted Ceiling
- Ceiling Fan
- Gas Log Fireplace
- Triple Pane Windows
- Double Pane Windows
- Insulated Doors
- Entrance Foyer
- Living Room with Fireplace
- Formal Dining Room
- Screened Porch
- Golf Course Views
- Fire and Smoke Detector
- Electric Dryer Hookup
Kitchen
- Walk-In Pantry
- Kitchen Island
- Laminate Countertops
- Disposal
Flooring
- Wood
- Carpet
- Tile
Bedrooms and Bathrooms
- 4 Bedrooms
- Bathtub With Separate Shower Stall
- Garden Bath
Partially Finished Basement
- Sump Pump
- 1 Bathroom in Basement
- Crawl Space
Utilities
- Forced Air Heating and Cooling System
- Heating System Uses Gas
- Septic System
- Cable TV Available
Additional Features
- Energy-Efficient HVAC
- Patio
Listing and Financial Details
- Assessor Parcel Number 85-10-33-403-032.000-008
Ownership History
Purchase Details
Home Financials for this Owner
Home Financials are based on the most recent Mortgage that was taken out on this home.Purchase Details
Home Financials for this Owner
Home Financials are based on the most recent Mortgage that was taken out on this home.Purchase Details
Home Financials for this Owner
Home Financials are based on the most recent Mortgage that was taken out on this home.Purchase Details
Home Financials for this Owner
Home Financials are based on the most recent Mortgage that was taken out on this home.Purchase Details
Home Financials for this Owner
Home Financials are based on the most recent Mortgage that was taken out on this home.Home Values in the Area
Average Home Value in this Area
Purchase History
| Date | Buyer | Sale Price | Title Company |
|---|---|---|---|
| Fansher Nathan B | $228,000 | Metz Title Company, Inc | |
| Lundquist Robert J | $187,500 | -- | |
| Lundquist Robert J | $187,501 | None Available | |
| Carrillo Fortunato | -- | None Available | |
| Carrillo Fortunato | -- | -- | |
| Hanback Scott D | $49,500 | -- |
Mortgage History
| Date | Status | Borrower | Loan Amount |
|---|---|---|---|
| Open | Fansher Nathan B | $230,000 | |
| Closed | Fansher Nathan B | $228,000 | |
| Previous Owner | Carrillo Fortunato | $253,842 | |
| Previous Owner | Carrillo Fortunato | $201,960 | |
| Previous Owner | Hanback Scott D | $257,650 |
Property History
| Date | Event | Price | Change | Sq Ft Price |
|---|---|---|---|---|
| 06/07/2018 06/07/18 | Sold | $285,000 | -4.8% | $80 / Sq Ft |
| 05/22/2018 05/22/18 | Pending | -- | -- | -- |
| 04/22/2018 04/22/18 | Price Changed | $299,500 | -4.9% | $84 / Sq Ft |
| 04/20/2018 04/20/18 | For Sale | $314,900 | -- | $88 / Sq Ft |
Tax History Compared to Growth
Tax History
| Year | Tax Paid | Tax Assessment Tax Assessment Total Assessment is a certain percentage of the fair market value that is determined by local assessors to be the total taxable value of land and additions on the property. | Land | Improvement |
|---|---|---|---|---|
| 2024 | $3,445 | $344,500 | $60,000 | $284,500 |
| 2023 | $3,478 | $347,800 | $60,000 | $287,800 |
| 2022 | $3,375 | $337,500 | $56,300 | $281,200 |
| 2021 | $3,051 | $305,100 | $56,300 | $248,800 |
| 2020 | $2,950 | $295,000 | $56,300 | $238,700 |
| 2019 | $2,920 | $292,000 | $56,300 | $235,700 |
| 2018 | $3,328 | $332,800 | $56,300 | $276,500 |
| 2017 | $3,319 | $329,500 | $56,300 | $273,200 |
| 2016 | $2,653 | $327,600 | $56,300 | $271,300 |
| 2014 | $2,693 | $331,500 | $56,300 | $275,200 |
| 2013 | $2,115 | $335,200 | $56,300 | $278,900 |
Map
Source: Indiana Regional MLS
MLS Number: 201815716
APN: 85-10-33-403-032.000-008
- 3582 W 50 N
- 4 Creekside Dr
- 1313 Helms Dr
- 000 Cass St
- 00 Cass St
- 634 Valley Brook Ln
- 116 Parkway Dr
- 328 Linwood Ln
- 546 W Harrison Ave
- 147 Grant St
- 211 Salamonie Ln Unit 211
- 209 Salamonie Ln Unit 209
- 207 Salamonie Ln Unit 207
- 205 Salamonie Ln Unit 205
- 208 Salamonie Ln Unit 208
- 206 Salamonie Ln Unit 206
- 204 Salamonie Ln Unit 204
- 202 Salamonie Ln Unit 202
- 16 Creekside Ln
- 17 Creekside Ln
