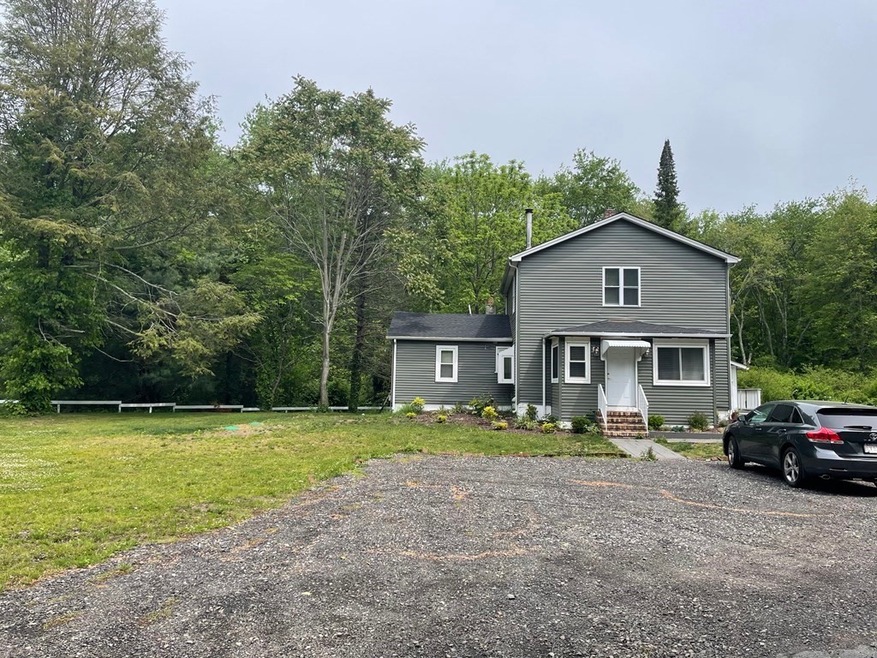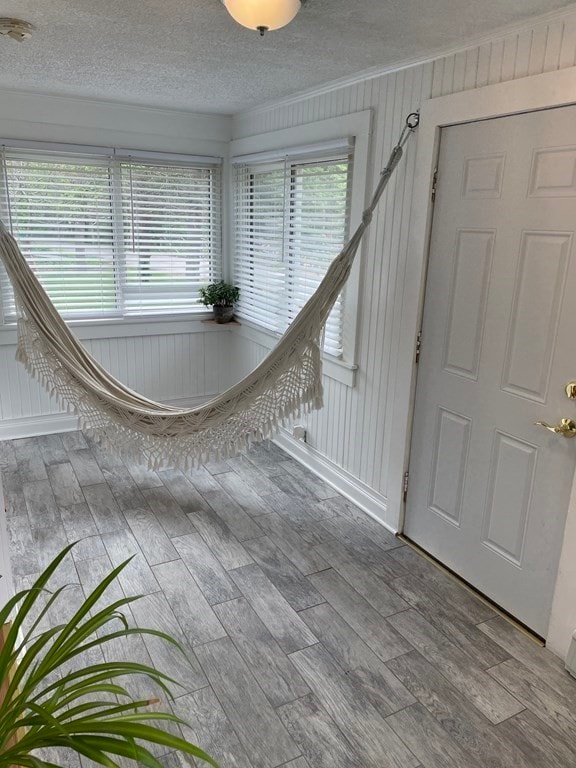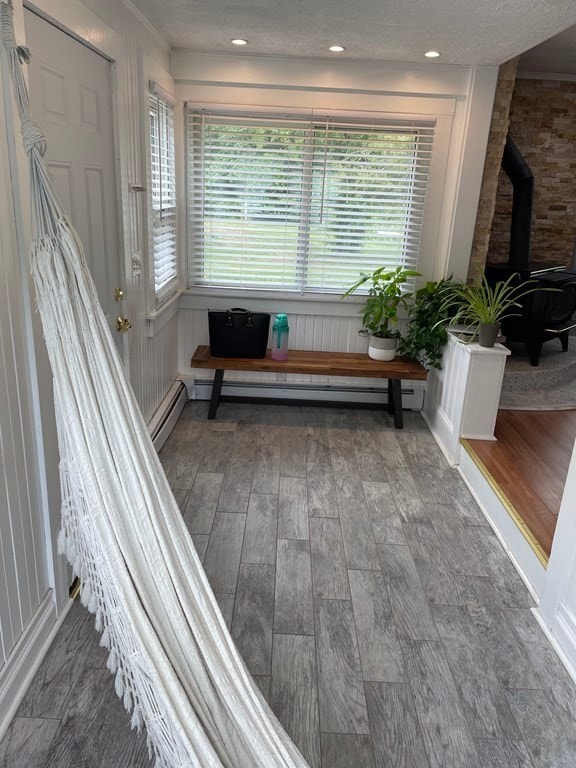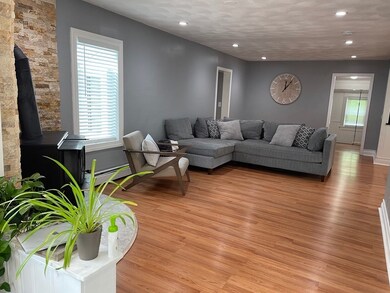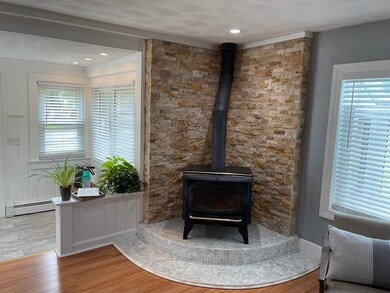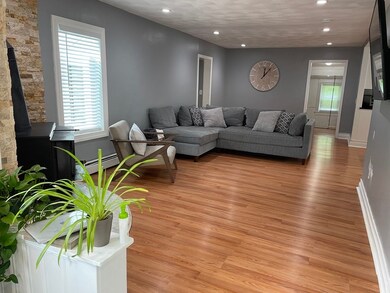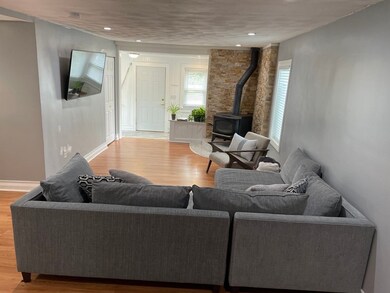
27 Gardner St Seekonk, MA 02771
Highlights
- Golf Course Community
- Deck
- Property is near public transit
- Colonial Architecture
- Wood Burning Stove
- Corner Lot
About This Home
As of July 2021This is the single family you've been waiting for! lovely house in a quiet dead end st renovated in 2018. First floor features a wonderful open floor plan with a spacious kitchen accentuated by beautiful white cabinets, stainless steel appliances, granite countertops & center island. It opens to a gorgeous living room with wood stove, & all rooms have hardwood flooring & recessed lighting. A good sized bedroom, full bath & a flexible finished bonus room that could be used as guest bed, office or playroom completes this floor.Upstairs you'll find two good sized bedrooms with skylights & walk-in closets, & full bathroom. Enjoy the beautiful Summer days ahead in the welcoming deck, perfect for barbecues and gatherings with family & friends.The fenced in backyard is peaceful & spacious, with almost one acre with lots of privacy. Basement has laundry area & a walk out to the backyard.This property also hosts a private well. Other updates include a brand new roof & 3 years old Septic System.
Last Buyer's Agent
Marilynn Burmeister
RE/MAX On The Move

Home Details
Home Type
- Single Family
Est. Annual Taxes
- $4,524
Year Built
- Built in 1935
Lot Details
- 0.91 Acre Lot
- Street terminates at a dead end
- Corner Lot
- Property is zoned R1
Parking
- 2 Car Detached Garage
- Off-Street Parking
Home Design
- Colonial Architecture
- Contemporary Architecture
- Frame Construction
- Shingle Roof
- Concrete Perimeter Foundation
Interior Spaces
- 1,927 Sq Ft Home
- Wood Burning Stove
- Laminate Flooring
- Washer and Electric Dryer Hookup
- Unfinished Basement
Kitchen
- Built-In Range
- Range Hood
Bedrooms and Bathrooms
- 4 Bedrooms
- 2 Full Bathrooms
Outdoor Features
- Deck
Location
- Property is near public transit
- Property is near schools
Schools
- The Wolf Elementary School
- Kevin M. Hurley Middle School
Utilities
- No Cooling
- 2 Heating Zones
- Heating System Uses Oil
- Baseboard Heating
- 100 Amp Service
- Private Water Source
- Electric Water Heater
- Private Sewer
Listing and Financial Details
- Tax Lot 00100
- Assessor Parcel Number 3264229
Community Details
Overview
- No Home Owners Association
- Bristol County Subdivision
Amenities
- Shops
Recreation
- Golf Course Community
- Park
- Jogging Path
Ownership History
Purchase Details
Purchase Details
Similar Homes in the area
Home Values in the Area
Average Home Value in this Area
Purchase History
| Date | Type | Sale Price | Title Company |
|---|---|---|---|
| Foreclosure Deed | $300,000 | -- | |
| Deed | $130,000 | -- |
Mortgage History
| Date | Status | Loan Amount | Loan Type |
|---|---|---|---|
| Open | $285,000 | Stand Alone Refi Refinance Of Original Loan | |
| Closed | $285,000 | New Conventional | |
| Closed | $79,000 | Commercial | |
| Closed | $61,000 | Commercial | |
| Previous Owner | $336,000 | No Value Available | |
| Previous Owner | $62,250 | No Value Available | |
| Previous Owner | $275,000 | No Value Available | |
| Previous Owner | $82,000 | No Value Available | |
| Previous Owner | $70,000 | No Value Available | |
| Previous Owner | $10,000 | No Value Available | |
| Previous Owner | $156,000 | No Value Available | |
| Previous Owner | $28,500 | No Value Available |
Property History
| Date | Event | Price | Change | Sq Ft Price |
|---|---|---|---|---|
| 07/15/2021 07/15/21 | Sold | $416,250 | -0.9% | $216 / Sq Ft |
| 06/09/2021 06/09/21 | Pending | -- | -- | -- |
| 06/02/2021 06/02/21 | For Sale | $419,900 | +110.0% | $218 / Sq Ft |
| 10/31/2017 10/31/17 | Pending | -- | -- | -- |
| 10/30/2017 10/30/17 | Sold | $200,000 | +0.1% | $111 / Sq Ft |
| 08/29/2017 08/29/17 | For Sale | $199,900 | -- | $111 / Sq Ft |
Tax History Compared to Growth
Tax History
| Year | Tax Paid | Tax Assessment Tax Assessment Total Assessment is a certain percentage of the fair market value that is determined by local assessors to be the total taxable value of land and additions on the property. | Land | Improvement |
|---|---|---|---|---|
| 2025 | $5,997 | $485,600 | $178,000 | $307,600 |
| 2024 | $5,725 | $463,600 | $178,000 | $285,600 |
| 2023 | $5,608 | $427,800 | $160,200 | $267,600 |
| 2022 | $4,824 | $361,600 | $155,400 | $206,200 |
| 2021 | $4,524 | $333,400 | $131,200 | $202,200 |
| 2020 | $4,289 | $325,700 | $130,800 | $194,900 |
| 2019 | $4,157 | $318,300 | $130,800 | $187,500 |
| 2018 | $3,010 | $225,500 | $126,100 | $99,400 |
| 2017 | $3,568 | $265,100 | $126,100 | $139,000 |
| 2016 | $3,543 | $264,200 | $126,100 | $138,100 |
| 2015 | $3,420 | $258,500 | $126,100 | $132,400 |
Agents Affiliated with this Home
-
Patricia Magalhaes

Seller's Agent in 2021
Patricia Magalhaes
Settlers Realty Group, LLC
(617) 257-3656
1 in this area
33 Total Sales
-
M
Buyer's Agent in 2021
Marilynn Burmeister
RE/MAX
-
Elise Pansey

Seller's Agent in 2017
Elise Pansey
Century 21 Butterman & Kryston, Inc.
(401) 451-9568
1 in this area
61 Total Sales
-
J
Buyer's Agent in 2017
Jeanne Santos
Amaral & Associates RE
Map
Source: MLS Property Information Network (MLS PIN)
MLS Number: 72841438
APN: SEEK-000250-000000-000100
- 98 Ellis St
- 25 King Philip Rd
- 245 Manton St
- 91 Seabiscuit Place
- 242 Manton St
- 1150 Newman Ave
- 6 Jacoby Way
- 185 Read St
- 44 Felsmere Ave
- 54 Marlaine Dr
- 39 Camac St
- 724 Beverage Hill Ave Unit 304
- 73 Manton St
- 30 Lloyd Phillips Ct
- 29 Pheasant Ridge Rd
- 695 Armistice Blvd
- 53 Hyde Ave
- 115 Slater Park Ave
- 40 Lowell Ave
- 68 Richard Cir
