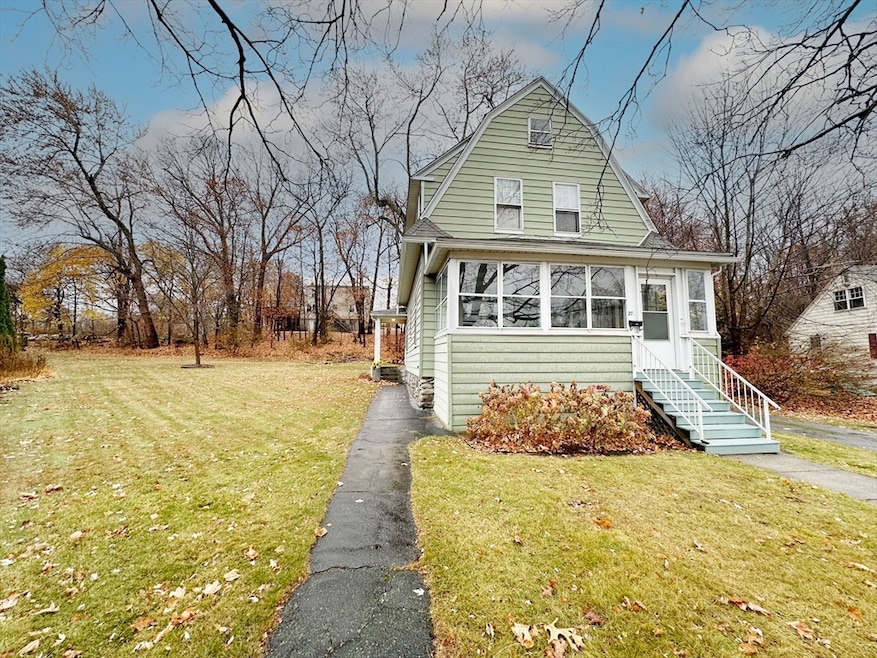
27 Goldthwaite Rd Worcester, MA 01605
North Lincoln Street NeighborhoodHighlights
- Medical Services
- Colonial Architecture
- Wood Flooring
- 0.5 Acre Lot
- Property is near public transit
- Attic
About This Home
As of December 2024**MULTIPLE OFFERS**. Highest and Best due Sunday, December 1 at 5:00. Please make offers good through Monday, December 2 at 6:00. Good Bones, Fantastic Price! This solid home has been in the same family for over 65 years and is now available for its new owners to love and make it their own. The charm of this antique is undeniable, featuring a mudroom, an enclosed front porch, a pantry, a walk-up attic, high ceilings, hardwood floors, and generous-sized rooms. Outside, you'll find a detached garage and shed on a flat 1/2 acre lot. All this, conveniently located close to shopping, schools, medical facilities and the highway. Don't miss this opportunity to begin 2025 in your very own home!
Last Buyer's Agent
Non Member
Non Member Office
Home Details
Home Type
- Single Family
Est. Annual Taxes
- $3,487
Year Built
- Built in 1910
Lot Details
- 0.5 Acre Lot
- Property is zoned RG-5
Parking
- 1 Car Detached Garage
- Driveway
- Open Parking
- Off-Street Parking
Home Design
- Colonial Architecture
- Stone Foundation
- Frame Construction
- Shingle Roof
Interior Spaces
- 1,320 Sq Ft Home
- Wainscoting
- Ceiling Fan
- Light Fixtures
- Window Screens
- Mud Room
- Range
- Attic
Flooring
- Wood
- Ceramic Tile
- Vinyl
Bedrooms and Bathrooms
- 3 Bedrooms
- Primary bedroom located on second floor
- 1 Full Bathroom
- Bathtub with Shower
Laundry
- Dryer
- Washer
Basement
- Walk-Out Basement
- Basement Fills Entire Space Under The House
- Interior and Exterior Basement Entry
- Block Basement Construction
- Laundry in Basement
Outdoor Features
- Enclosed patio or porch
- Outdoor Storage
- Rain Gutters
Location
- Property is near public transit
- Property is near schools
Schools
- Lincoln Street Elementary School
- Burncoat Middle School
- Burncoat High School
Utilities
- No Cooling
- 1 Heating Zone
- Heating System Uses Oil
- Heating System Uses Steam
- 100 Amp Service
- Electric Water Heater
- Internet Available
Listing and Financial Details
- Assessor Parcel Number M:39 B:021 L:00023,1797376
Community Details
Overview
- No Home Owners Association
Amenities
- Medical Services
- Shops
- Coin Laundry
Ownership History
Purchase Details
Home Financials for this Owner
Home Financials are based on the most recent Mortgage that was taken out on this home.Purchase Details
Map
Similar Homes in Worcester, MA
Home Values in the Area
Average Home Value in this Area
Purchase History
| Date | Type | Sale Price | Title Company |
|---|---|---|---|
| Quit Claim Deed | -- | None Available | |
| Quit Claim Deed | -- | None Available | |
| Quit Claim Deed | -- | -- | |
| Warranty Deed | -- | -- | |
| Quit Claim Deed | -- | -- |
Mortgage History
| Date | Status | Loan Amount | Loan Type |
|---|---|---|---|
| Open | $250,000 | Stand Alone Refi Refinance Of Original Loan | |
| Closed | $250,000 | Stand Alone Refi Refinance Of Original Loan |
Property History
| Date | Event | Price | Change | Sq Ft Price |
|---|---|---|---|---|
| 05/15/2025 05/15/25 | Pending | -- | -- | -- |
| 04/24/2025 04/24/25 | For Sale | $449,900 | +34.3% | $341 / Sq Ft |
| 12/30/2024 12/30/24 | Sold | $335,000 | +11.7% | $254 / Sq Ft |
| 12/01/2024 12/01/24 | Pending | -- | -- | -- |
| 11/25/2024 11/25/24 | For Sale | $299,900 | -- | $227 / Sq Ft |
Tax History
| Year | Tax Paid | Tax Assessment Tax Assessment Total Assessment is a certain percentage of the fair market value that is determined by local assessors to be the total taxable value of land and additions on the property. | Land | Improvement |
|---|---|---|---|---|
| 2025 | $3,572 | $270,800 | $119,600 | $151,200 |
| 2024 | $3,487 | $253,600 | $119,600 | $134,000 |
| 2023 | $3,313 | $231,000 | $104,000 | $127,000 |
| 2022 | $3,007 | $197,700 | $83,200 | $114,500 |
| 2021 | $2,859 | $175,600 | $66,600 | $109,000 |
| 2020 | $2,773 | $163,100 | $66,500 | $96,600 |
| 2019 | $2,671 | $148,400 | $60,200 | $88,200 |
| 2018 | $2,695 | $142,500 | $60,200 | $82,300 |
| 2017 | $2,614 | $136,000 | $60,200 | $75,800 |
| 2016 | $2,411 | $117,000 | $45,700 | $71,300 |
| 2015 | $2,348 | $117,000 | $45,700 | $71,300 |
| 2014 | $2,388 | $122,200 | $45,700 | $76,500 |
Source: MLS Property Information Network (MLS PIN)
MLS Number: 73315614
APN: WORC-000039-000021-000023
- 50 Pierce Ave
- 3 Whitten St
- 4 Sourwood Cir
- 6 Paper Birch Path
- 51 Colby Ave
- 17 Thornton Rd
- 15 Clearview Ave
- 28 Barnard Rd
- 21 Shaffner St
- 5 Chino Ave
- 48 Kenwood Ave
- 136 Burncoat Terrace
- 21 Erie Ave
- 159 Sachem Ave
- 2 Dodge Ave
- 10 Marmion Ave
- 16 Longmeadow Ave
- 25 Denmark St
- 8 Bay State Rd
- 655 Plantation St Unit 17B
