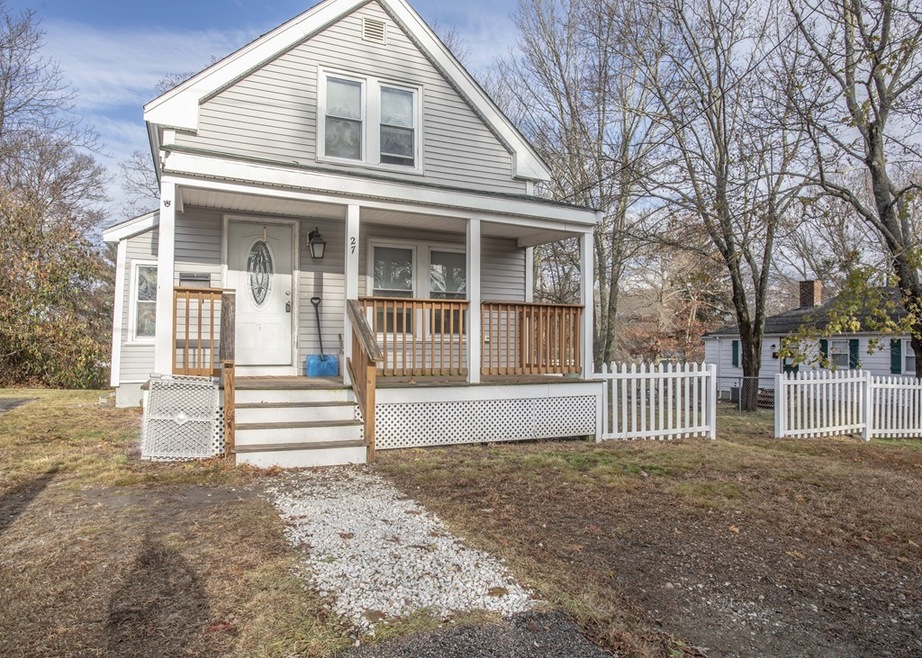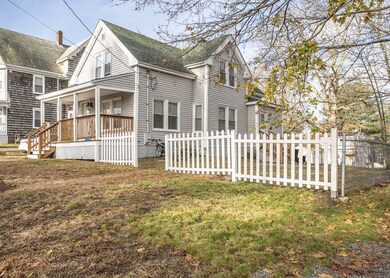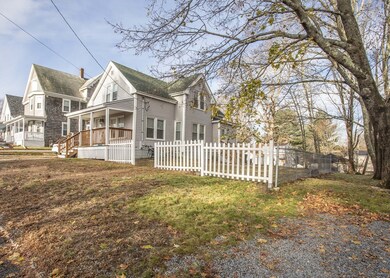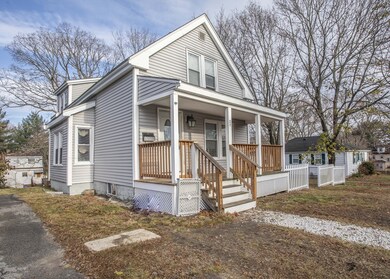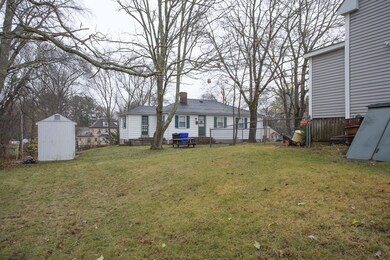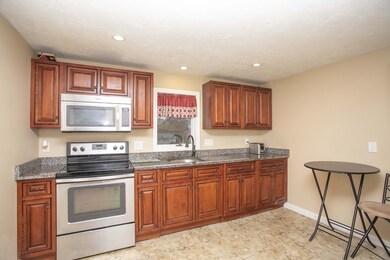
27 Greylock Ave Taunton, MA 02780
Somerset NeighborhoodEstimated Value: $355,000 - $385,000
About This Home
As of January 2019Multiple offers. Seller requesting best and final offers by December 23rd at noon. Agents- Download MLS attachments before writing up offer: Motivated Sellers- Looking for Quick Closing- Home needs some work but will be well worth it: This colonial is conveniently located close to local amenities, highway access as well as Bristol Commons Community Gardens. Beautiful hardwood in the sunny living room, dining room and family room. The kitchen has ceramic tile, updated granite counters and lots of cabinet space. The yard offers plenty of landscaping and gardening opportunities. Schedule your private viewing today!
Last Buyer's Agent
Amanda Champney
eXp Realty License #449589564

Home Details
Home Type
- Single Family
Est. Annual Taxes
- $3,410
Year Built
- Built in 1930
Lot Details
- 7,405
Utilities
- Heating System Uses Steam
- Heating System Uses Oil
- Water Holding Tank
- Natural Gas Water Heater
- Cable TV Available
Additional Features
- Porch
- Property is zoned URBRES
- Basement
Listing and Financial Details
- Assessor Parcel Number M:64 L:204 U:
Ownership History
Purchase Details
Home Financials for this Owner
Home Financials are based on the most recent Mortgage that was taken out on this home.Purchase Details
Home Financials for this Owner
Home Financials are based on the most recent Mortgage that was taken out on this home.Purchase Details
Purchase Details
Purchase Details
Similar Homes in Taunton, MA
Home Values in the Area
Average Home Value in this Area
Purchase History
| Date | Buyer | Sale Price | Title Company |
|---|---|---|---|
| Butler Adam J | $199,900 | -- | |
| Dacey Kelly R | $174,900 | -- | |
| Dacey Kelly R | $174,900 | -- | |
| 27 Greylock Avenue Rt | $52,000 | -- | |
| Phipps Ruth E | -- | -- | |
| Phipps Ruth E | $1,946 | -- | |
| Berry Susan L | -- | -- |
Mortgage History
| Date | Status | Borrower | Loan Amount |
|---|---|---|---|
| Open | Butler Adam J | $253,000 | |
| Closed | Butler Adam J | $214,896 | |
| Closed | Butler Adam J | $196,278 | |
| Previous Owner | Dacey Sean M | $168,196 | |
| Previous Owner | Dacey Kelly R | $171,731 |
Property History
| Date | Event | Price | Change | Sq Ft Price |
|---|---|---|---|---|
| 01/22/2019 01/22/19 | Sold | $199,900 | 0.0% | $185 / Sq Ft |
| 12/24/2018 12/24/18 | Pending | -- | -- | -- |
| 12/18/2018 12/18/18 | Price Changed | $199,900 | -11.1% | $185 / Sq Ft |
| 12/03/2018 12/03/18 | Price Changed | $224,900 | -8.2% | $208 / Sq Ft |
| 11/20/2018 11/20/18 | For Sale | $244,900 | +40.0% | $227 / Sq Ft |
| 04/05/2013 04/05/13 | Sold | $174,900 | +2.9% | $155 / Sq Ft |
| 02/26/2013 02/26/13 | Pending | -- | -- | -- |
| 02/07/2013 02/07/13 | Price Changed | $169,900 | -5.6% | $150 / Sq Ft |
| 01/29/2013 01/29/13 | Price Changed | $179,900 | -5.3% | $159 / Sq Ft |
| 01/11/2013 01/11/13 | For Sale | $189,900 | -- | $168 / Sq Ft |
Tax History Compared to Growth
Tax History
| Year | Tax Paid | Tax Assessment Tax Assessment Total Assessment is a certain percentage of the fair market value that is determined by local assessors to be the total taxable value of land and additions on the property. | Land | Improvement |
|---|---|---|---|---|
| 2025 | $3,410 | $311,700 | $96,100 | $215,600 |
| 2024 | $3,328 | $297,400 | $96,100 | $201,300 |
| 2023 | $3,334 | $276,700 | $96,100 | $180,600 |
| 2022 | $3,180 | $241,300 | $80,100 | $161,200 |
| 2021 | $3,120 | $219,700 | $72,800 | $146,900 |
| 2020 | $3,034 | $204,200 | $72,800 | $131,400 |
| 2019 | $3,035 | $192,600 | $72,800 | $119,800 |
| 2018 | $2,932 | $186,500 | $72,600 | $113,900 |
| 2017 | $2,620 | $166,800 | $68,800 | $98,000 |
| 2016 | $2,556 | $163,000 | $66,800 | $96,200 |
| 2015 | $2,522 | $168,000 | $67,500 | $100,500 |
| 2014 | $2,403 | $164,500 | $64,700 | $99,800 |
Agents Affiliated with this Home
-
Andy Saviolakis

Seller's Agent in 2019
Andy Saviolakis
RE/MAX
(508) 823-2700
11 in this area
131 Total Sales
-

Buyer's Agent in 2019
Amanda Champney
eXp Realty
-
Jennifer Mather Gardner
J
Seller's Agent in 2013
Jennifer Mather Gardner
Keller Williams Elite
(508) 208-7892
1 in this area
27 Total Sales
-

Buyer's Agent in 2013
Charles Flannery
Flannery Real Estate
Map
Source: MLS Property Information Network (MLS PIN)
MLS Number: 72425942
APN: TAUN-000064-000204
- 15 Floyd Ave
- 24 Clark St
- 178 Oak St
- 170 Highland St Unit 119
- 28 Anawan St
- 181 Dexter Farms Rd
- 17 Silver St
- 43 Pine St
- 43 Pine St Unit B
- 124 Winthrop St
- 33 Silver St
- 145 Tremont St
- 84 Tremont St
- 19 General Cobb St
- 16 Wildwood Ave
- 19 Stanley Ave
- 1046 Cohannet St
- 26 W Weir St
- 33 Fremont St
- 10-r Hodges Ave
- 27 Greylock Ave
- 29 Greylock Ave
- 7 Vinson St
- 98 Highland Ave
- 31 Greylock Ave
- 30 Greylock Ave
- 30 Greylock Ave Unit 1
- 24 Greylock Ave
- 5 Greenhill St
- 6 Greenhill St
- 92 Highland Ave
- 22 Greylock Ave
- 26 Vinson St
- Lot A Highland Ave
- 6 Grove Ave
- 95 Highland Ave
- 17 Greylock Ave
- 17 Vinson St
- 1 Greenhill St
- 18B Smith Ave Unit B
