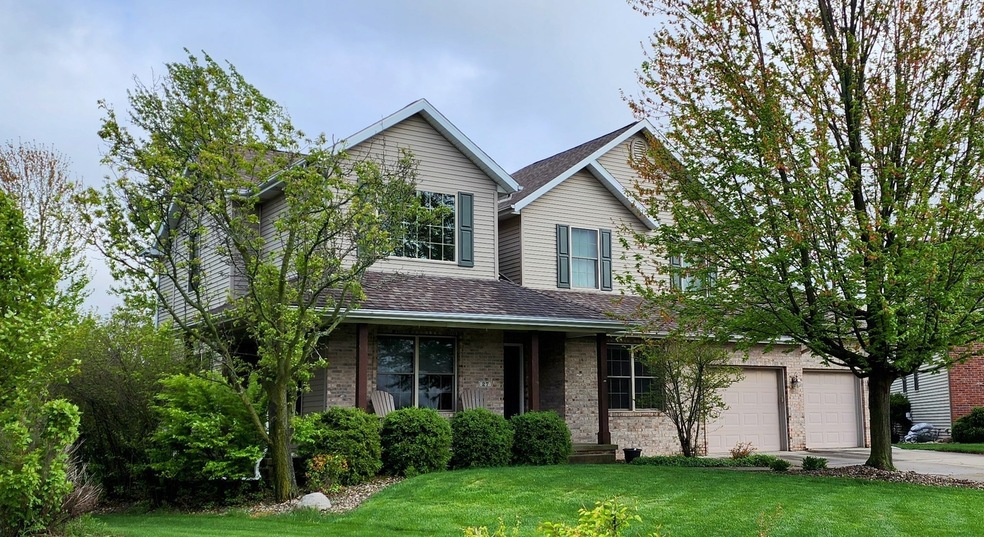
27 Greythorne Cir Bloomington, IL 61704
Highlights
- Mature Trees
- Community Lake
- Property is near a park
- Northpoint Elementary School Rated A-
- Fireplace in Primary Bedroom
- Traditional Architecture
About This Home
As of June 2024Fabulous house in a great location on an amazing .4 acre lot! The Mark Johnson kitchen remodel is incredible!! All new white cabinets, a huge island, quartz counters, built-in ovens, a cook-top, and herringbone tile backsplash leave nothing to be desired. The main floor has also had the wood floors beautifully refinished and the stairway redone with new railings, and lovely wood treads and risers. The large trim adds to the beauty of this home. The floor plan has some really special features with a large dedicated back entry/mudroom/drop area connected to the half bath. There is a separate office on the main floor. There are many more windows in this floor plan than in others, and the 2-story living room has additional windows for more natural light. On the second floor, the bedrooms are very spacious, and there is a conveniently located laundry room. The large owner suite includes a fireplace and a balcony overlooking the lovely lot. The huge, private yard can be enjoyed from the large, pergola-covered paver patio with stone walls and a built-in fire-pit. The basement adds a second family room, a fifth bedroom, a full bath and storage space. The carpet in this area is new. The owners replaced the roof in 2020 and replaced the windows and patio doors with Pella products in 2022.
Home Details
Home Type
- Single Family
Est. Annual Taxes
- $8,614
Year Built
- Built in 1999
Lot Details
- Lot Dimensions are 50x203x160x124
- Irregular Lot
- Mature Trees
Parking
- 3 Car Attached Garage
- Garage Transmitter
- Garage Door Opener
- Driveway
- Parking Included in Price
Home Design
- Traditional Architecture
- Asphalt Roof
- Concrete Perimeter Foundation
Interior Spaces
- 4,210 Sq Ft Home
- 2-Story Property
- Family Room with Fireplace
- 2 Fireplaces
- Formal Dining Room
- Home Office
- Wood Flooring
- Unfinished Attic
Kitchen
- Range
- Microwave
- Dishwasher
- Disposal
Bedrooms and Bathrooms
- 4 Bedrooms
- 5 Potential Bedrooms
- Fireplace in Primary Bedroom
- Walk-In Closet
- Dual Sinks
- Whirlpool Bathtub
- Separate Shower
Laundry
- Laundry on upper level
- Dryer
- Washer
Finished Basement
- Basement Fills Entire Space Under The House
- Finished Basement Bathroom
Outdoor Features
- Fire Pit
- Brick Porch or Patio
Location
- Property is near a park
Schools
- Northpoint Elementary School
- Kingsley Jr High Middle School
- Normal Community High School
Utilities
- Forced Air Heating and Cooling System
- Heating System Uses Natural Gas
Community Details
- Golden Eagle Subdivision
- Community Lake
Listing and Financial Details
- Homeowner Tax Exemptions
Ownership History
Purchase Details
Home Financials for this Owner
Home Financials are based on the most recent Mortgage that was taken out on this home.Purchase Details
Purchase Details
Home Financials for this Owner
Home Financials are based on the most recent Mortgage that was taken out on this home.Map
Similar Homes in Bloomington, IL
Home Values in the Area
Average Home Value in this Area
Purchase History
| Date | Type | Sale Price | Title Company |
|---|---|---|---|
| Deed | $425,000 | Mclean County Title | |
| Warranty Deed | -- | None Available | |
| Warranty Deed | $317,000 | None Available |
Mortgage History
| Date | Status | Loan Amount | Loan Type |
|---|---|---|---|
| Open | $295,000 | New Conventional | |
| Previous Owner | $243,750 | New Conventional | |
| Previous Owner | $235,000 | New Conventional | |
| Previous Owner | $244,000 | New Conventional | |
| Previous Owner | $248,000 | New Conventional | |
| Previous Owner | $253,600 | Unknown | |
| Previous Owner | $253,600 | No Value Available | |
| Previous Owner | $250,000 | New Conventional |
Property History
| Date | Event | Price | Change | Sq Ft Price |
|---|---|---|---|---|
| 06/27/2024 06/27/24 | Sold | $425,000 | 0.0% | $101 / Sq Ft |
| 04/24/2024 04/24/24 | Pending | -- | -- | -- |
| 04/24/2024 04/24/24 | For Sale | $425,000 | -- | $101 / Sq Ft |
Tax History
| Year | Tax Paid | Tax Assessment Tax Assessment Total Assessment is a certain percentage of the fair market value that is determined by local assessors to be the total taxable value of land and additions on the property. | Land | Improvement |
|---|---|---|---|---|
| 2022 | $8,614 | $103,485 | $20,722 | $82,763 |
| 2021 | $7,933 | $94,734 | $18,970 | $75,764 |
| 2020 | $7,944 | $94,734 | $18,970 | $75,764 |
| 2019 | $7,686 | $94,734 | $18,970 | $75,764 |
| 2018 | $7,845 | $96,667 | $19,357 | $77,310 |
| 2017 | $8,603 | $109,623 | $19,357 | $90,266 |
| 2016 | $8,436 | $107,896 | $19,052 | $88,844 |
| 2015 | $8,223 | $105,315 | $18,596 | $86,719 |
| 2014 | $8,060 | $104,439 | $18,596 | $85,843 |
| 2013 | -- | $101,397 | $18,054 | $83,343 |
Source: Midwest Real Estate Data (MRED)
MLS Number: 12037644
APN: 15-31-176-008
- 14 Paige Place
- 1309 Broad Creek Rd
- 3121 Auburn Rd
- 3114 Auburn Rd
- 18 Smokey Ct
- 3702 Pamela Dr
- 7 Smokey Ct
- 1406 Woodbine Rd Unit 1
- 1307 Dianne Dr
- 1 Windsong Way
- 9 Windsong Way
- 1226 Kenneth Dr
- 2803 Gill St
- 2723 Gill St
- 2819 Clearwater Ave
- 9 Bandecon Way
- 1804 Vladimir Dr
- 1 Burgundy Ct
- 2004 Wakefield Ln
- 1 Buckingham Ct
