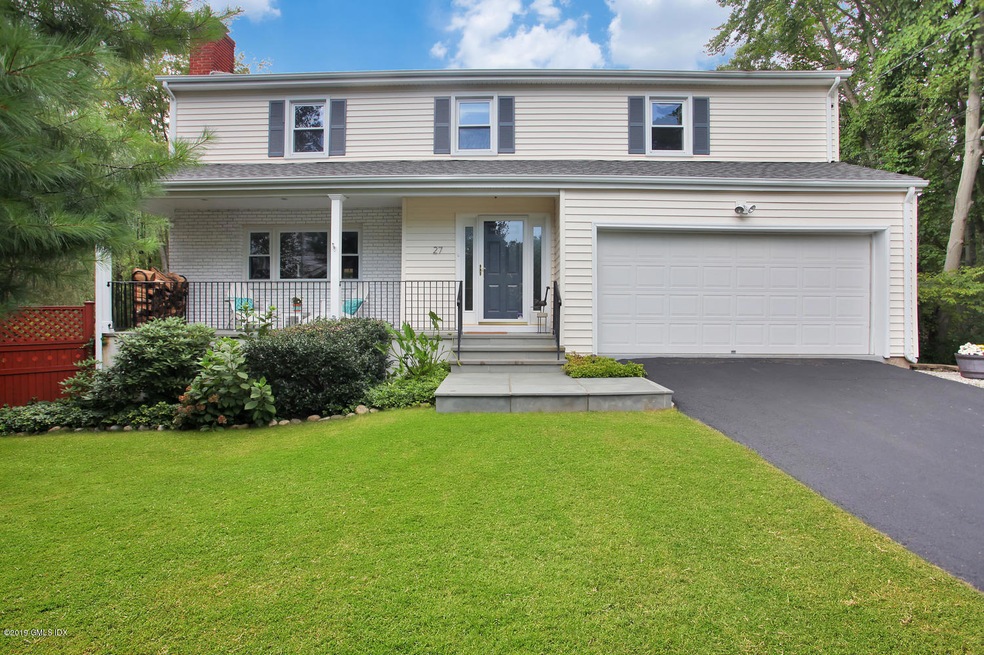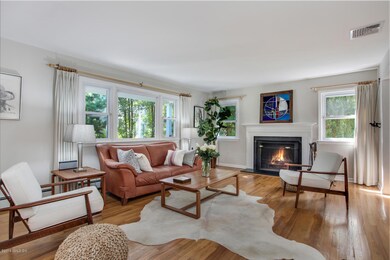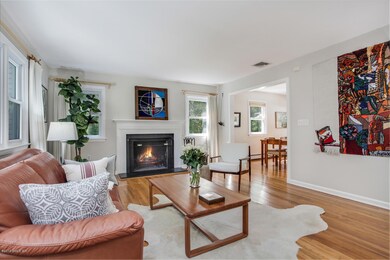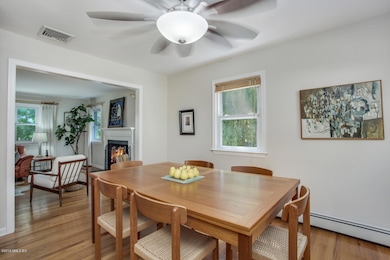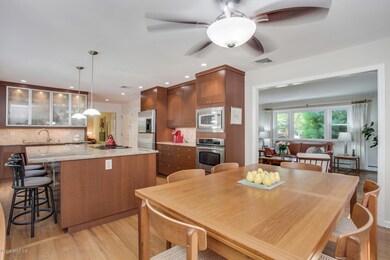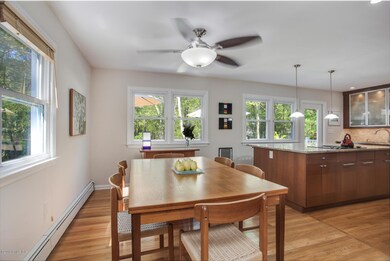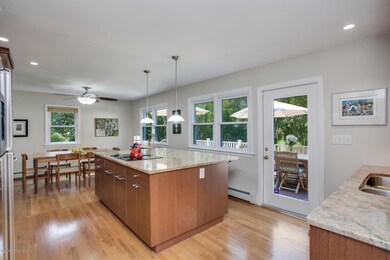
27 Griffith Rd Riverside, CT 06878
Riverside NeighborhoodHighlights
- Eat-In Gourmet Kitchen
- Colonial Architecture
- Wetlands Adjacent
- North Mianus School Rated A+
- Deck
- 1 Fireplace
About This Home
As of October 2020Enjoy low taxes ($8260/yr) while living in a beautifully renovated 3000 sf (LL ~ 700 sf not incl on tax card) home in a terrific location. Situated at the end of cul-de-sac, this 4 bedrm home is sunlit & modern open floor plan w a gourmet kitchen, LR, family rm or lg private office & a walk-out finished basement. The 2nd floor has a gorgeous master bedrm w an en-suite spa-like bathrm w radiant heated floors, fireplace & an enormous walk-in closet. 3 add'l bedrms on this level plus a brand new hall bath. Very private outdoor living on lg deck overlooking conservation space or in
large play area in the fully fenced yard. Terrific storage. Newer systems, roof, windows. 2-car attached garage. Meticulously maintained. Award winning North Mianus Elem & EMS schools. See professional Video Tour!
Last Agent to Sell the Property
Cynthia De Riemer
Coldwell Banker Realty License #RES.0782295 Listed on: 06/19/2020
Home Details
Home Type
- Single Family
Est. Annual Taxes
- $8,178
Year Built
- Built in 1968 | Remodeled in 2019
Lot Details
- 8,276 Sq Ft Lot
- Wetlands Adjacent
- Cul-De-Sac
- Fenced Yard
- Sprinkler System
- Property is zoned R-7
Parking
- 2 Car Attached Garage
- Automatic Garage Door Opener
- Garage Door Opener
Home Design
- Colonial Architecture
- Asphalt Roof
- Vinyl Siding
Interior Spaces
- 2,375 Sq Ft Home
- 1 Fireplace
- Double Pane Windows
- French Doors
- Entrance Foyer
- Combination Kitchen and Dining Room
- Home Office
- Play Room
- Finished Basement
- Walk-Out Basement
- Pull Down Stairs to Attic
- Home Security System
- Eat-In Gourmet Kitchen
Bedrooms and Bathrooms
- 4 Bedrooms
- Walk-In Closet
Laundry
- Laundry Room
- Washer and Dryer
Outdoor Features
- Deck
Utilities
- Central Air
- Heating System Uses Gas
- Heating System Uses Natural Gas
- Hot Water Heating System
- Gas Available
- Gas Water Heater
- Cable TV Available
Listing and Financial Details
- Assessor Parcel Number 12-2586/S
Ownership History
Purchase Details
Home Financials for this Owner
Home Financials are based on the most recent Mortgage that was taken out on this home.Purchase Details
Purchase Details
Similar Homes in the area
Home Values in the Area
Average Home Value in this Area
Purchase History
| Date | Type | Sale Price | Title Company |
|---|---|---|---|
| Warranty Deed | $1,267,000 | None Available | |
| Warranty Deed | $646,000 | -- | |
| Warranty Deed | $410,000 | -- |
Mortgage History
| Date | Status | Loan Amount | Loan Type |
|---|---|---|---|
| Open | $1,013,600 | Purchase Money Mortgage | |
| Previous Owner | $320,000 | Unknown | |
| Previous Owner | $601,450 | Stand Alone Refi Refinance Of Original Loan | |
| Previous Owner | $721,153 | No Value Available |
Property History
| Date | Event | Price | Change | Sq Ft Price |
|---|---|---|---|---|
| 05/22/2025 05/22/25 | Pending | -- | -- | -- |
| 05/15/2025 05/15/25 | For Sale | $1,945,000 | +53.5% | $598 / Sq Ft |
| 10/29/2020 10/29/20 | Sold | $1,267,000 | -7.9% | $533 / Sq Ft |
| 10/16/2020 10/16/20 | Pending | -- | -- | -- |
| 06/19/2020 06/19/20 | For Sale | $1,375,000 | -- | $579 / Sq Ft |
Tax History Compared to Growth
Tax History
| Year | Tax Paid | Tax Assessment Tax Assessment Total Assessment is a certain percentage of the fair market value that is determined by local assessors to be the total taxable value of land and additions on the property. | Land | Improvement |
|---|---|---|---|---|
| 2025 | $10,427 | $843,710 | $439,110 | $404,600 |
| 2024 | $10,071 | $843,710 | $439,110 | $404,600 |
| 2023 | $9,817 | $843,710 | $439,110 | $404,600 |
| 2022 | $9,728 | $843,710 | $439,110 | $404,600 |
| 2021 | $8,868 | $736,540 | $373,800 | $362,740 |
| 2020 | $8,178 | $680,400 | $373,800 | $306,600 |
| 2019 | $8,260 | $680,400 | $373,800 | $306,600 |
| 2018 | $8,417 | $680,400 | $373,800 | $306,600 |
| 2017 | $8,178 | $680,400 | $373,800 | $306,600 |
| 2016 | $8,048 | $680,400 | $373,800 | $306,600 |
Agents Affiliated with this Home
-

Seller's Agent in 2025
Stephen Archino
Sotheby's International Realty
(203) 964-7445
10 in this area
127 Total Sales
-

Buyer's Agent in 2025
Megan Epand
Houlihan Lawrence
(203) 561-5249
4 in this area
27 Total Sales
-
C
Seller's Agent in 2020
Cynthia De Riemer
Coldwell Banker Realty
Map
Source: Greenwich Association of REALTORS®
MLS Number: 110228
APN: GREE-000012-000000-002586-S000000
- 2 Lakeview Dr
- 10 Lakeview Dr
- 51 Old Kings Hwy Unit 5
- 16 Split Timber Place
- 5 Hunter St
- 152 Valley Rd
- 33 Halsey Dr
- 1465 E Putnam Ave Unit 430
- 23 Halsey Dr
- 232 Valley Rd
- 15 Macarthur Dr
- 19 Pond Place
- 52 Center Dr
- 11 Pond Place
- 25 Dialstone Ln
- 18 Maple Dr
- 20 Linwood Ave
- 8 Fado Ln
- 6 Dorchester Ln
- 38 Catoona Ln
