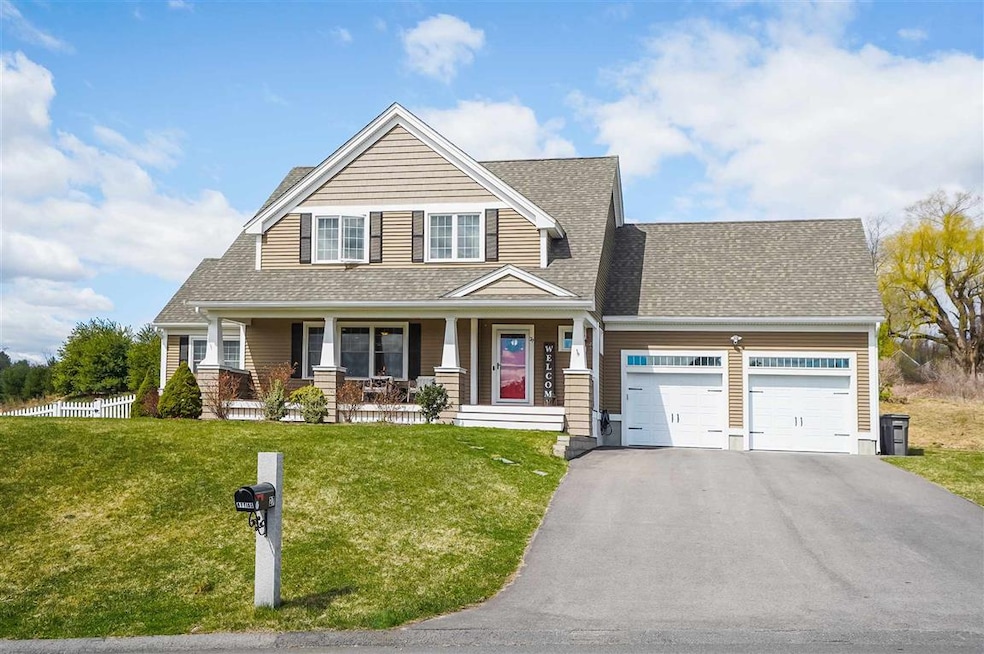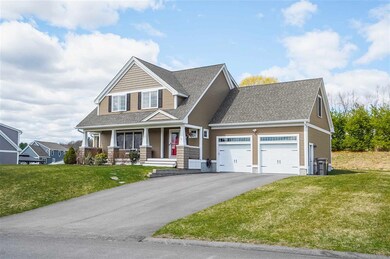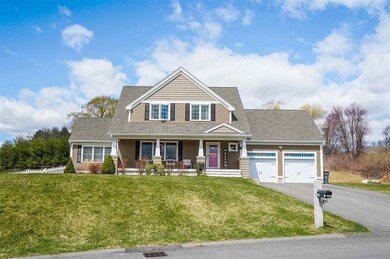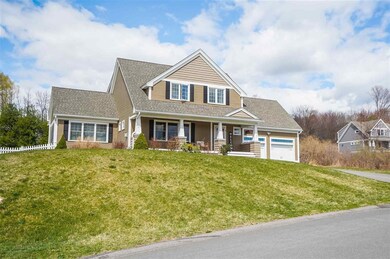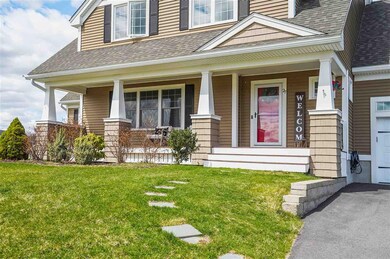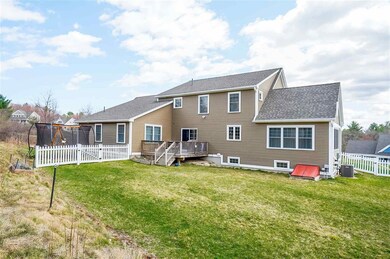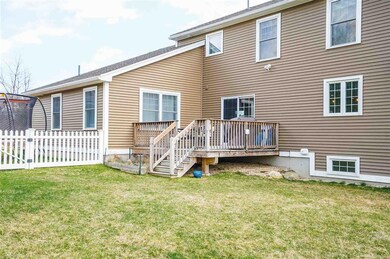
27 Grouse Run Pelham, NH 03076
Highlights
- Contemporary Architecture
- Landscaped
- High Speed Internet
- 2 Car Attached Garage
- Forced Air Heating System
About This Home
As of November 2024Welcome to Garland Woods! Fantastic 4 bedroom, 3.5 bath, custom built craftsman style home featuring a front farmer's porch with cedar decking, is an open concept floorplan and design. Living room is open to the kitchen. The living room has a corner gas fireplace and hardwood floors. Off the kitchen there is an office space or formal dining room area with lots of windows, vaulted ceiling and barn door. The kitchen is open concept featuring an island with room for stools, granite counters, cherry finish cabinets, large pantry and eat-in area with a sliding glass door to private back deck with outdoor surround sound, which is perfect for BBQs, and includes a built-in propane spigot to make BBQing a breeze. The backyard is level with an irrigation system. First floor offers an owners' suite or au pair room with 3/4 bathroom, double sinks and granite vanity. Laundry is on the main floor. Second floor features an additional owners' suite with 3/4 bath, double sinks, granite vanity and large walk-in closet. There is an additional full main bathroom for the additional two bedrooms. Large bonus room above the garage is ready to be finished. This home also features an oversized two car attached garage. This home is in mint condition. Showings begin Saturday, April 24th at 10:00 am.
Last Agent to Sell the Property
Keller Williams Realty-Metropolitan License #059419 Listed on: 04/22/2021

Last Buyer's Agent
Linda Foye
Coldwell Banker Realty Andover MA License #068657

Home Details
Home Type
- Single Family
Est. Annual Taxes
- $11,089
Year Built
- Built in 2016
Lot Details
- 0.43 Acre Lot
- Landscaped
- Lot Sloped Up
HOA Fees
Parking
- 2 Car Attached Garage
Home Design
- Contemporary Architecture
- Modern Architecture
- Concrete Foundation
- Wood Frame Construction
- Shingle Roof
- Vinyl Siding
Interior Spaces
- 2-Story Property
- Unfinished Basement
- Interior Basement Entry
Kitchen
- Microwave
- Dishwasher
Bedrooms and Bathrooms
- 4 Bedrooms
Laundry
- Dryer
- Washer
Schools
- Pelham Elementary School
- Pelham Memorial Middle School
- Pelham High School
Utilities
- Forced Air Heating System
- Heating System Uses Gas
- Septic Tank
- Leach Field
- High Speed Internet
Community Details
- Association fees include water, hoa fee
Listing and Financial Details
- Exclusions: Complete Rogue Exercise Rack in Garage, Refrigerator in garage, deep freezer in garage, Ecobee Thermostats + Ring Security Interior all not included.
- Legal Lot and Block 28 / 10 191
Ownership History
Purchase Details
Home Financials for this Owner
Home Financials are based on the most recent Mortgage that was taken out on this home.Purchase Details
Home Financials for this Owner
Home Financials are based on the most recent Mortgage that was taken out on this home.Purchase Details
Home Financials for this Owner
Home Financials are based on the most recent Mortgage that was taken out on this home.Similar Homes in Pelham, NH
Home Values in the Area
Average Home Value in this Area
Purchase History
| Date | Type | Sale Price | Title Company |
|---|---|---|---|
| Warranty Deed | $899,933 | None Available | |
| Warranty Deed | $899,933 | None Available | |
| Warranty Deed | $680,000 | None Available | |
| Warranty Deed | $680,000 | None Available | |
| Warranty Deed | $485,933 | -- | |
| Warranty Deed | $485,933 | -- |
Mortgage History
| Date | Status | Loan Amount | Loan Type |
|---|---|---|---|
| Open | $606,900 | Purchase Money Mortgage | |
| Closed | $606,900 | Purchase Money Mortgage | |
| Previous Owner | $598,500 | Purchase Money Mortgage | |
| Previous Owner | $427,900 | Adjustable Rate Mortgage/ARM | |
| Previous Owner | $25,000 | Unknown | |
| Previous Owner | $350,000 | FHA |
Property History
| Date | Event | Price | Change | Sq Ft Price |
|---|---|---|---|---|
| 11/20/2024 11/20/24 | Sold | $899,900 | 0.0% | $263 / Sq Ft |
| 10/21/2024 10/21/24 | Pending | -- | -- | -- |
| 10/17/2024 10/17/24 | For Sale | $899,900 | +32.3% | $263 / Sq Ft |
| 06/28/2021 06/28/21 | Sold | $680,000 | +8.8% | $239 / Sq Ft |
| 04/26/2021 04/26/21 | Pending | -- | -- | -- |
| 04/22/2021 04/22/21 | For Sale | $625,000 | +16.8% | $219 / Sq Ft |
| 05/08/2019 05/08/19 | Sold | $534,900 | 0.0% | $188 / Sq Ft |
| 03/29/2019 03/29/19 | Pending | -- | -- | -- |
| 03/04/2019 03/04/19 | Price Changed | $534,900 | -2.7% | $188 / Sq Ft |
| 03/01/2019 03/01/19 | For Sale | $549,900 | -- | $193 / Sq Ft |
Tax History Compared to Growth
Tax History
| Year | Tax Paid | Tax Assessment Tax Assessment Total Assessment is a certain percentage of the fair market value that is determined by local assessors to be the total taxable value of land and additions on the property. | Land | Improvement |
|---|---|---|---|---|
| 2024 | $12,877 | $702,100 | $144,800 | $557,300 |
| 2023 | $12,771 | $702,100 | $144,800 | $557,300 |
| 2022 | $12,231 | $702,100 | $144,800 | $557,300 |
| 2021 | $11,206 | $702,100 | $144,800 | $557,300 |
| 2020 | $11,546 | $571,600 | $126,600 | $445,000 |
| 2019 | $11,089 | $571,600 | $126,600 | $445,000 |
| 2018 | $11,058 | $515,300 | $126,600 | $388,700 |
| 2017 | $11,053 | $515,300 | $126,600 | $388,700 |
| 2016 | $5,887 | $281,000 | $126,600 | $154,400 |
| 2015 | $3 | $128 | $128 | $0 |
Agents Affiliated with this Home
-
Michelle D'aoust

Seller's Agent in 2024
Michelle D'aoust
BHHS Verani Seacoast
(603) 548-4967
2 in this area
91 Total Sales
-
Sonia Bramhall
S
Buyer's Agent in 2024
Sonia Bramhall
Lamacchia Realty, Inc.
(603) 860-4208
4 in this area
90 Total Sales
-
Caroline Verow

Seller's Agent in 2021
Caroline Verow
Keller Williams Realty-Metropolitan
(603) 860-5633
1 in this area
116 Total Sales
-
L
Buyer's Agent in 2021
Linda Foye
Coldwell Banker Realty Andover MA
-
E
Seller's Agent in 2019
Edmond Bisson
Bisson-Castles Realty Group, LLC
-
N
Buyer's Agent in 2019
Non Member
Non Member Office
Map
Source: PrimeMLS
MLS Number: 4856924
APN: PLHM-000036-000000-000010-000191-28
- 42 Grouse Run
- 76 Grouse Run
- 4 Appaloosa Ave
- 13 Clydesdale Ave
- 14 Deer Hill Cir
- 37 Saddle Rd
- 2 S Shore Dr
- 79 Marsh Hill Rd
- 460 Methuen Rd
- 3 Snowy Cir
- 11 Sophia Dr
- 1381 Hildreth St
- 21 Sue Ann Dr
- 6 Burns Rd
- Lot 6 Carmel Rd
- 16 Woodberry Way
- 115 Sue Ann Dr
- 17 Foxhill Ln Unit 17
- 11 Windsor Ln Unit B
- 241 Broadway Rd Unit 53
